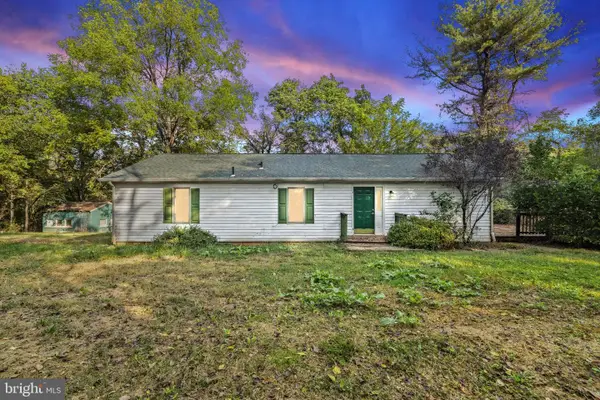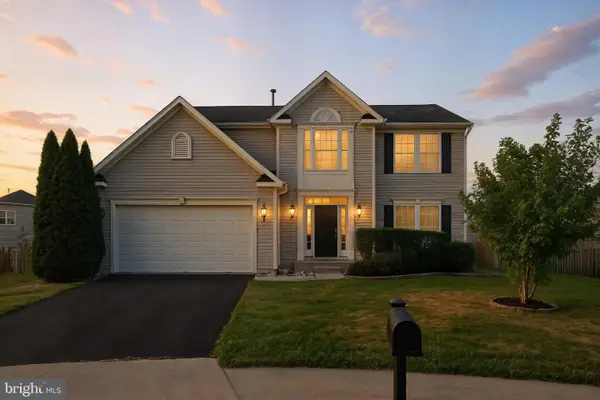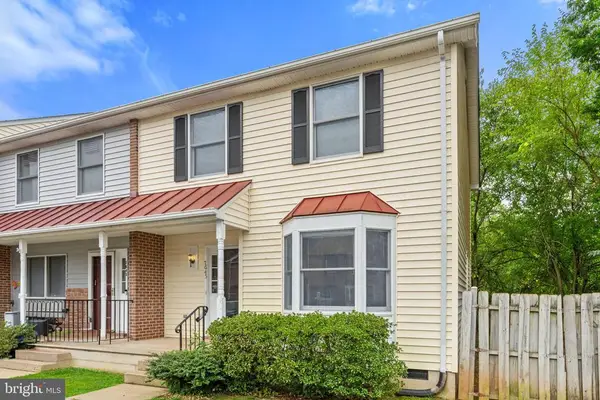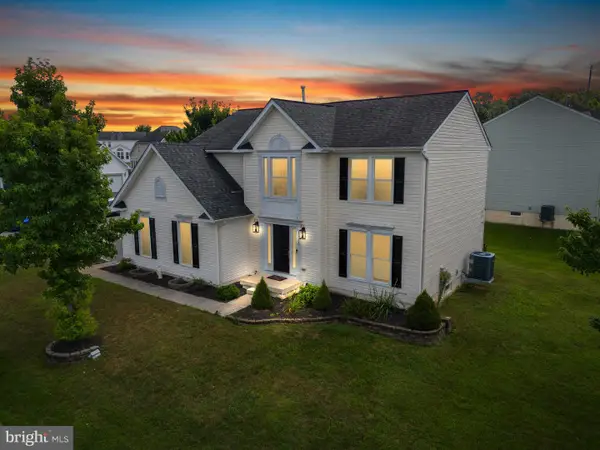105 E Washington St, Remington, VA 22734
Local realty services provided by:Mountain Realty ERA Powered
Listed by:april c shaver
Office:ross real estate
MLS#:VAFQ2016764
Source:BRIGHTMLS
Price summary
- Price:$719,000
- Price per sq. ft.:$282.85
About this home
It you're into history and architecture come visit this historic Gem nestled in Remington, VA -A peaceful place with a story to tell. This charming small town is steeped in railroad, river and Civil War history. Rappahannock River access makes it a popular spot for canoeing and the small-town vibe and sense of community are part of what makes it special! A unique offering and rare opportunity to own a piece of history! Stately stone antique colonial beautifully sited on a large, private lot with mature trees. Truly one-of-a-kind property blending today's amenities with the charm of days gone by. Newly constructed covered front porch and upper-level balcony boost the curb appeal as well as overlook the beautiful town and neighboring church steeple. Original full stone exterior, moldings, doors, staircase and refinished pine and oak wood flooring. Spacious rooms, tasteful lighting, fresh paint, high ceilings, multiple fireplaces, upgraded kitchen with new stainless appliances, walk-in pantry and rear staircase to the upper level, a grand entryway, first floor ensuite, expansive formal dining room, upper-level primary option with dressing room, a sleeping porch and breezeway to the detached garage/workshop add to this properties appeal. New roof, windows, HVAC and freshly paved circular driveway make this one-of-a-kind home move in ready!
Contact an agent
Home facts
- Year built:1889
- Listing ID #:VAFQ2016764
- Added:131 day(s) ago
- Updated:October 03, 2025 at 01:40 PM
Rooms and interior
- Bedrooms:4
- Total bathrooms:3
- Full bathrooms:2
- Half bathrooms:1
- Living area:2,542 sq. ft.
Heating and cooling
- Cooling:Central A/C
- Heating:Forced Air, Natural Gas
Structure and exterior
- Roof:Architectural Shingle, Metal
- Year built:1889
- Building area:2,542 sq. ft.
- Lot area:0.68 Acres
Schools
- High school:LIBERTY
- Middle school:CEDAR LEE
- Elementary school:MARGARET M. PIERCE
Utilities
- Water:Public
- Sewer:Public Sewer
Finances and disclosures
- Price:$719,000
- Price per sq. ft.:$282.85
- Tax amount:$3,716 (2022)
New listings near 105 E Washington St
 $330,000Pending3 beds 2 baths1,008 sq. ft.
$330,000Pending3 beds 2 baths1,008 sq. ft.12445 Lucky Hill Rd, REMINGTON, VA 22734
MLS# VAFQ2018492Listed by: COMPASS $385,000Pending3 beds 2 baths1,351 sq. ft.
$385,000Pending3 beds 2 baths1,351 sq. ft.8524 Lakota Rd, REMINGTON, VA 22734
MLS# VACU2011686Listed by: LONG & FOSTER REAL ESTATE, INC. $710,000Active7 Acres
$710,000Active7 AcresN Duey Rd, REMINGTON, VA 22734
MLS# VAFQ2018412Listed by: CENTURY 21 NEW MILLENNIUM $535,000Pending4 beds 4 baths3,326 sq. ft.
$535,000Pending4 beds 4 baths3,326 sq. ft.12190 Remland Ct, REMINGTON, VA 22734
MLS# VAFQ2018406Listed by: CENTURY 21 NEW MILLENNIUM $325,000Active3 beds 3 baths1,337 sq. ft.
$325,000Active3 beds 3 baths1,337 sq. ft.7645 Wankoma Dr, Remington, VA 22734
MLS# VAFQ2018388Listed by: PIEDMONT FINE PROPERTIES $325,000Active3 beds 3 baths1,337 sq. ft.
$325,000Active3 beds 3 baths1,337 sq. ft.7645 Wankoma Dr, REMINGTON, VA 22734
MLS# VAFQ2018388Listed by: PIEDMONT FINE PROPERTIES $380,000Pending3 beds 2 baths1,248 sq. ft.
$380,000Pending3 beds 2 baths1,248 sq. ft.11703 Fort Union Dr, REMINGTON, VA 22734
MLS# VAFQ2018254Listed by: SAMSON PROPERTIES $635,000Pending4 beds 3 baths2,450 sq. ft.
$635,000Pending4 beds 3 baths2,450 sq. ft.12406 Strodes Mill Rd, REMINGTON, VA 22734
MLS# VAFQ2017426Listed by: SPANGLER REAL ESTATE $524,750Pending4 beds 4 baths3,076 sq. ft.
$524,750Pending4 beds 4 baths3,076 sq. ft.12220 Remland Ct, REMINGTON, VA 22734
MLS# VAFQ2017878Listed by: CENTURY 21 NEW MILLENNIUM $419,900Active3 beds 3 baths1,764 sq. ft.
$419,900Active3 beds 3 baths1,764 sq. ft.11708 Flag Rock Dr, REMINGTON, VA 22734
MLS# VAFQ2017862Listed by: RALLY POINT REAL ESTATE
