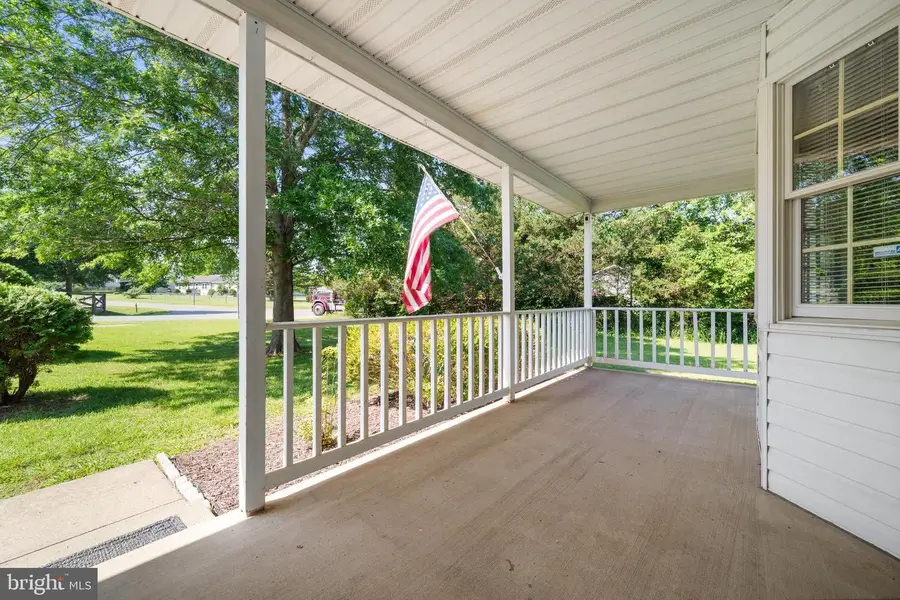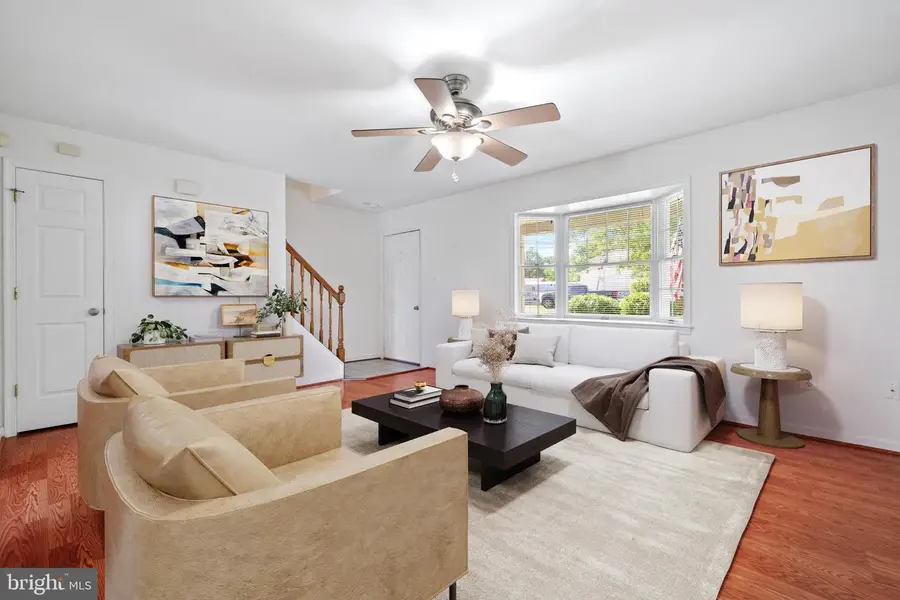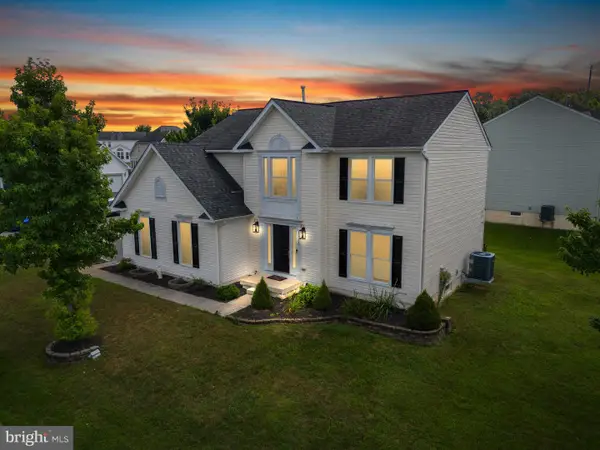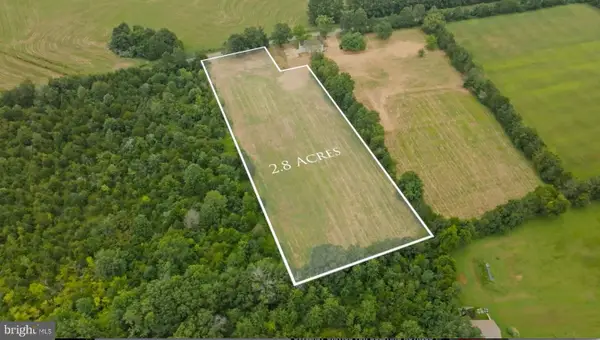7032 E Justin Ct E, REMINGTON, VA 22734
Local realty services provided by:ERA Reed Realty, Inc.



7032 E Justin Ct E,REMINGTON, VA 22734
$450,000
- 3 Beds
- 3 Baths
- 1,422 sq. ft.
- Single family
- Pending
Listed by:linh t aquino
Office:redfin corporation
MLS#:VAFQ2017160
Source:BRIGHTMLS
Price summary
- Price:$450,000
- Price per sq. ft.:$316.46
About this home
**SELLER TO OFFER 2% closing cost credit towards rate buydown for purchaser! ***Charming single-family home with a welcoming front porch! This 3-bedroom, 2.5-bath home offers 1,422 square feet of comfortable living space on a spacious 0.46-acre lot. You'll love the abundance of natural light throughout. Upgraded floors throughout the living room leads to the adjacent pristine kitchen and cozy breakfast room make mealtimes a pleasure next to a large sliding door overlooking serene views of the lush manicured flat lawn — perfect for savoring your morning coffee or unwinding with quiet evening dinners. All three bedrooms are nicely sized to include a primary bedroom with private ensuite bath.
Upstairs, you'll find three comfortable bedrooms, including a lovely primary suite with its own private ensuite bathroom. Outdoor entertaining is a breeze with a low-maintenance Trex deck overlooking the peaceful backyard setting. This delightful home combines everyday ease with timeless charm — a perfect haven inside and out! ***Hot Water Heater 2 years old**
Contact an agent
Home facts
- Year built:1990
- Listing Id #:VAFQ2017160
- Added:50 day(s) ago
- Updated:August 16, 2025 at 07:27 AM
Rooms and interior
- Bedrooms:3
- Total bathrooms:3
- Full bathrooms:2
- Half bathrooms:1
- Living area:1,422 sq. ft.
Heating and cooling
- Cooling:Central A/C
- Heating:Electric, Heat Pump(s)
Structure and exterior
- Year built:1990
- Building area:1,422 sq. ft.
- Lot area:0.46 Acres
Schools
- High school:LIBERTY
- Middle school:CEDAR LEE
- Elementary school:MARGARET M. PIERCE
Utilities
- Water:Public
- Sewer:Public Sewer
Finances and disclosures
- Price:$450,000
- Price per sq. ft.:$316.46
- Tax amount:$2,712 (2022)
New listings near 7032 E Justin Ct E
- New
 $635,000Active4 beds 3 baths2,450 sq. ft.
$635,000Active4 beds 3 baths2,450 sq. ft.12406 Strodes Mill Rd, REMINGTON, VA 22734
MLS# VAFQ2017426Listed by: SPANGLER REAL ESTATE - New
 $535,000Active4 beds 4 baths3,076 sq. ft.
$535,000Active4 beds 4 baths3,076 sq. ft.12220 Remland Ct, REMINGTON, VA 22734
MLS# VAFQ2017878Listed by: CENTURY 21 NEW MILLENNIUM - New
 $430,000Active3 beds 3 baths1,764 sq. ft.
$430,000Active3 beds 3 baths1,764 sq. ft.11708 Flag Rock Dr, REMINGTON, VA 22734
MLS# VAFQ2017862Listed by: RALLY POINT REAL ESTATE - New
 $168,000Active2.83 Acres
$168,000Active2.83 Acres12406-b Strodes Mill, REMINGTON, VA 22734
MLS# VAFQ2017650Listed by: SPANGLER REAL ESTATE  $575,000Pending3 beds 3 baths2,132 sq. ft.
$575,000Pending3 beds 3 baths2,132 sq. ft.390 N Rappahannock St, REMINGTON, VA 22734
MLS# VAFQ2017646Listed by: FATHOM REALTY $400,000Active9.26 Acres
$400,000Active9.26 AcresPiney Ridge Road, REMINGTON, VA 22734
MLS# VAFQ2017576Listed by: KELLER WILLIAMS REALTY/LEE BEAVER & ASSOC. $499,000Active3 beds 2 baths1,120 sq. ft.
$499,000Active3 beds 2 baths1,120 sq. ft.12253 Davis Rd, REMINGTON, VA 22734
MLS# VAFQ2017524Listed by: CENTURY 21 NEW MILLENNIUM $330,000Active3 beds 2 baths1,379 sq. ft.
$330,000Active3 beds 2 baths1,379 sq. ft.Address Withheld By Seller, Remington, VA 22734
MLS# VAFQ2017414Listed by: PIEDMONT FINE PROPERTIES $330,000Pending3 beds 2 baths1,379 sq. ft.
$330,000Pending3 beds 2 baths1,379 sq. ft.131 Wankoma Dr, REMINGTON, VA 22734
MLS# VAFQ2017414Listed by: PIEDMONT FINE PROPERTIES
