10801 Mason Hunt Ct, Reston, VA 20190
Local realty services provided by:ERA Valley Realty
Listed by: ryan rice
Office: keller williams capital properties
MLS#:VAFX2242964
Source:BRIGHTMLS
Price summary
- Price:$2,398,000
- Price per sq. ft.:$414.59
- Monthly HOA dues:$33.33
About this home
Welcome to Fairfax Hunt Estates — where timeless design meets modern craftsmanship. Each Kingston Royce home is thoughtfully constructed with premium materials and elegant architectural details, featuring a masonry water table, James Hardie siding, and 30-year architectural roof shingles accented by metal roofing. Inside, 10-foot ceilings, Provenza wide plank hardwoods, and detailed millwork create a refined yet inviting atmosphere.***
The chef’s kitchen impresses with custom all-wood cabinetry, quartz countertops, designer lighting, and a GE Café professional appliance suite, including a 48” range and built-in refrigerator. The family room offers warmth with a gas fireplace framed by a custom mantel and quartz surround, while the dining room, library, and open oak staircase showcase exceptional craftsmanship throughout.***
Retreat to an owner’s suite designed for serenity — complete with a tray ceiling, a spa-like bath with a freestanding soaking tub, multi-function shower, and frameless glass enclosure. Secondary baths continue the theme of luxury with quartz countertops and upgraded fixtures.***
Energy efficiency and smart living come standard, with dual-zone Carrier systems, Andersen windows, programmable thermostats, and full insulation packages throughout. Even the finished garages are fully insulated and painted.***
Every Kingston Royce home at Fairfax Hunt Estates blends quality, comfort, and style — a rare opportunity to own new construction that truly feels custom.***Fairfax Hunt Estates is a highly exclusive luxury community in the heart of Fairfax County, crafted by an award-winning builder and representing luxury living at its finest in Reston, Virginia. Comprised of just eight custom-built homes on a private cul-de-sac, Fairfax Hunt Estates offers wooded vistas of Lake Fairfax and access to endless outdoor recreation. Located minutes from McLean, Great Falls, Vienna, and Tysons Corner, residents enjoy world-class shopping, dining, and entertainment, with convenient access to the Dulles Toll Road, Dulles International Airport, and Washington, D.C.***
2 lots remain! Lot 1 is approximately 0.5 acres, with finished walk-out basement and full bath included in the base price. Lot 1 will be the builders Strathmore model. Recently Price Reduced! The builder is also offering valuable incentives. Builder can build a smaller home without a finished basement for $2,268,000.00. Site and office tours available, so reach out for an appointment. Q1 delivery!
Contact an agent
Home facts
- Listing ID #:VAFX2242964
- Added:174 day(s) ago
- Updated:November 14, 2025 at 02:50 PM
Rooms and interior
- Bedrooms:7
- Total bathrooms:6
- Full bathrooms:6
- Living area:5,784 sq. ft.
Heating and cooling
- Cooling:Ceiling Fan(s), Central A/C, Energy Star Cooling System
- Heating:Electric, Heat Pump(s), Natural Gas
Structure and exterior
- Roof:Shingle
- Building area:5,784 sq. ft.
- Lot area:0.41 Acres
Schools
- High school:SOUTH LAKES
- Middle school:HUGHES
- Elementary school:FOREST EDGE
Utilities
- Water:Public
- Sewer:Public Septic
Finances and disclosures
- Price:$2,398,000
- Price per sq. ft.:$414.59
- Tax amount:$25,388 (2024)
New listings near 10801 Mason Hunt Ct
- Open Sun, 1 to 3pmNew
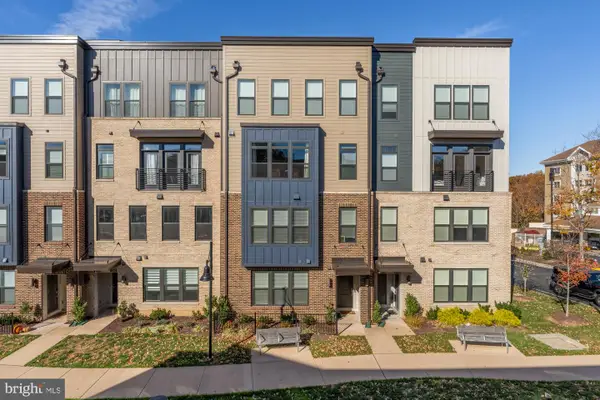 $689,000Active3 beds 3 baths1,608 sq. ft.
$689,000Active3 beds 3 baths1,608 sq. ft.1704 Bandit Loop #20a, RESTON, VA 20190
MLS# VAFX2277774Listed by: WASHINGTON FINE PROPERTIES ,LLC - Open Sat, 1 to 4pmNew
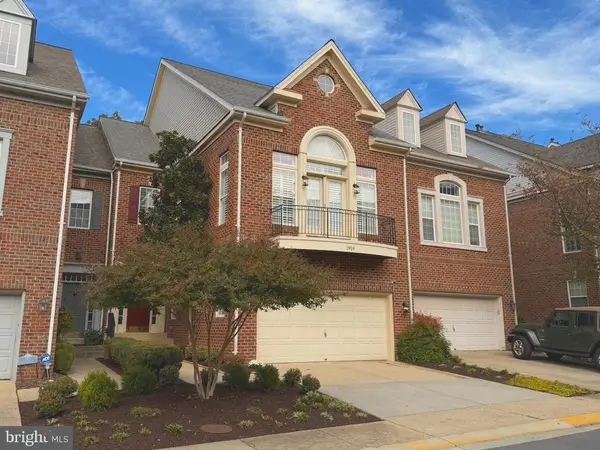 $1,280,000Active4 beds 4 baths3,163 sq. ft.
$1,280,000Active4 beds 4 baths3,163 sq. ft.1919 Logan Manor Dr, RESTON, VA 20190
MLS# VAFX2276898Listed by: REALTY ONE GROUP CAPITAL - Open Sat, 1 to 4pmNew
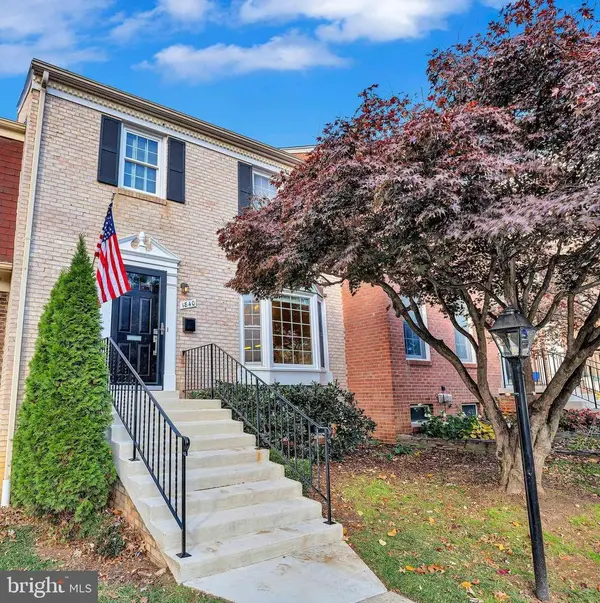 $649,000Active3 beds 4 baths2,016 sq. ft.
$649,000Active3 beds 4 baths2,016 sq. ft.1840 Golf View Ct, RESTON, VA 20190
MLS# VAFX2277826Listed by: KW METRO CENTER - Open Sun, 1 to 3pmNew
 $649,000Active3 beds 4 baths1,720 sq. ft.
$649,000Active3 beds 4 baths1,720 sq. ft.2152 Glencourse Ln, RESTON, VA 20191
MLS# VAFX2278162Listed by: REDFIN CORPORATION - Open Sat, 12 to 2pmNew
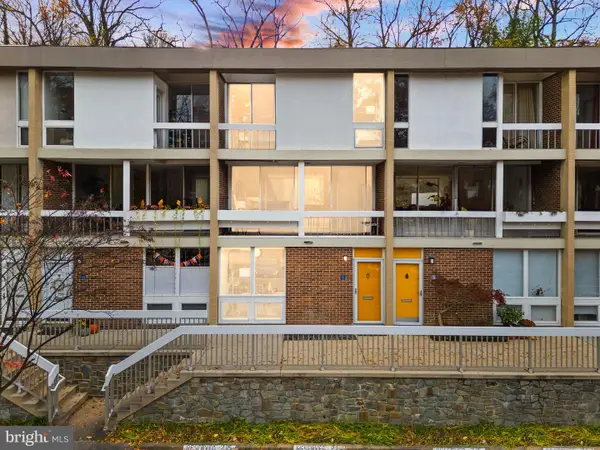 $665,000Active3 beds 2 baths1,974 sq. ft.
$665,000Active3 beds 2 baths1,974 sq. ft.11577 Maple Ridge Rd, RESTON, VA 20190
MLS# VAFX2275676Listed by: REAL BROKER, LLC  $579,900Pending3 beds 3 baths1,577 sq. ft.
$579,900Pending3 beds 3 baths1,577 sq. ft.2060 Headlands Cir, RESTON, VA 20191
MLS# VAFX2278324Listed by: BERKSHIRE HATHAWAY HOMESERVICES PENFED REALTY- New
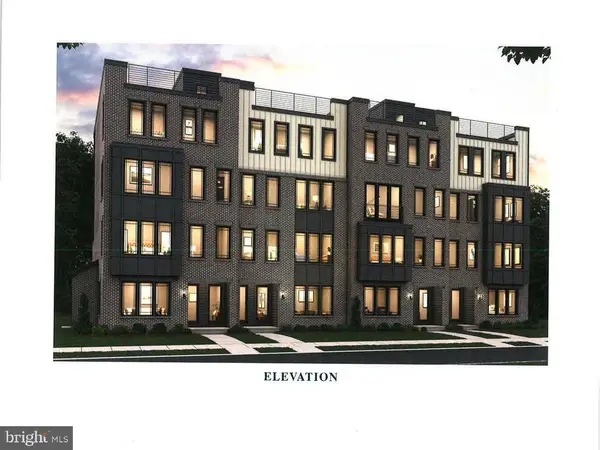 $829,990Active3 beds 3 baths2,454 sq. ft.
$829,990Active3 beds 3 baths2,454 sq. ft.2 American Dream Way #frost, RESTON, VA 20190
MLS# VAFX2278440Listed by: PEARSON SMITH REALTY, LLC  $689,000Pending3 beds 3 baths1,442 sq. ft.
$689,000Pending3 beds 3 baths1,442 sq. ft.2335 Rosedown Dr, RESTON, VA 20191
MLS# VAFX2278376Listed by: PEARSON SMITH REALTY, LLC- Open Sun, 1 to 3pmNew
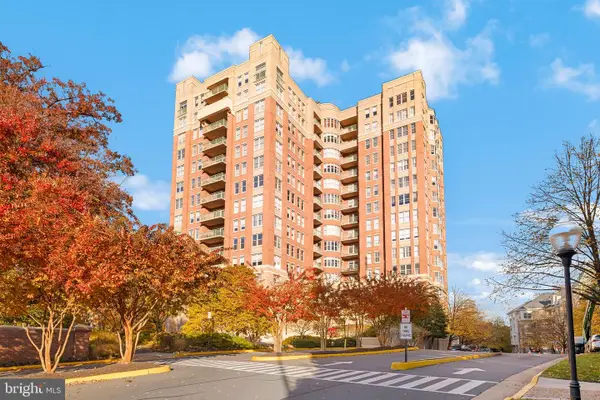 $819,000Active2 beds 2 baths1,641 sq. ft.
$819,000Active2 beds 2 baths1,641 sq. ft.11776 Stratford House Pl #907, RESTON, VA 20190
MLS# VAFX2276250Listed by: TTR SOTHEBY'S INTERNATIONAL REALTY - New
 $345,000Active1 beds 1 baths952 sq. ft.
$345,000Active1 beds 1 baths952 sq. ft.1435 Church Hill Pl, RESTON, VA 20194
MLS# VAFX2278318Listed by: REDFIN CORPORATION
