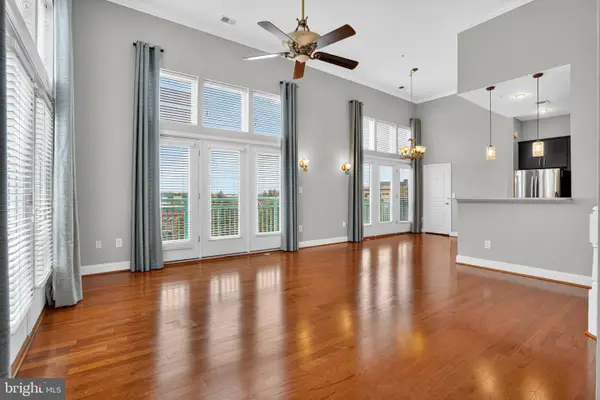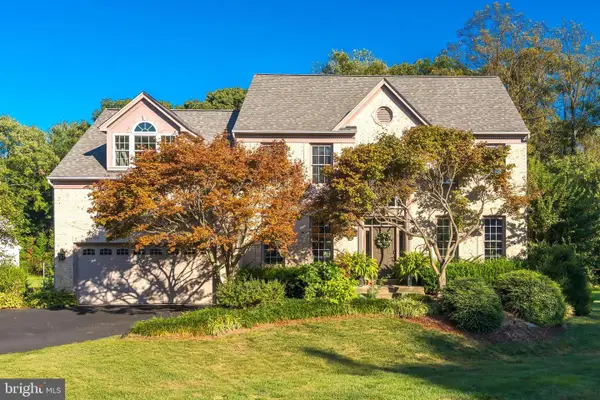10921 Harpers Square Ct, RESTON, VA 20191
Local realty services provided by:ERA Reed Realty, Inc.
Listed by:carolina hurtado
Office:long & foster real estate, inc.
MLS#:VAFX2250160
Source:BRIGHTMLS
Price summary
- Price:$635,000
- Price per sq. ft.:$481.06
- Monthly HOA dues:$158.33
About this home
Harper’s Square is a vibrant part of Reston, celebrated for its unique blend of natural preservation, convenience, and community. Don’t miss the opportunity to purchase this fantastic end unit, nestled in the heart of Reston!
The convenient layout of this end unit home offers 3 bedrooms and 2 full baths on the upper level, an expansive recreation room, and a half bath on the lower level with a walkout to the patio—ideal for al fresco dining while enjoying the peace of nature. The main level floor plan is perfect for entertaining guests.
Major systems in the home have been modernized, including a Carrier HVAC (2022), a Water Heater, Roof 2014. Stove and Dishwasher 2025. The home was just professionally painted in a neutral color, and the landscaping has been refreshed, with brand-new carpet (2025) throughout.
You’ll enjoy easy access to the Dulles Toll Road, Metro’s Silver Line, and the Fairfax Connector bus stop, all within 1.5 miles. There are plenty of local dining, coffee shops, and shopping options nearby. The South Lakes Shopping Center and the Lake Audubon and Lake Thoreau pools are within walking distance, as is the W&OD bike trail.
As an added perk, this community was the first in Fairfax County to install EV chargers under the county’s program in December 2024. Come and visit us!
Contact an agent
Home facts
- Year built:1981
- Listing ID #:VAFX2250160
- Added:87 day(s) ago
- Updated:September 20, 2025 at 01:57 PM
Rooms and interior
- Bedrooms:3
- Total bathrooms:4
- Full bathrooms:2
- Half bathrooms:2
- Living area:1,320 sq. ft.
Heating and cooling
- Cooling:Central A/C
- Heating:Electric, Heat Pump(s)
Structure and exterior
- Roof:Shingle
- Year built:1981
- Building area:1,320 sq. ft.
- Lot area:0.05 Acres
Schools
- High school:SOUTH LAKES
- Middle school:HUGHES
- Elementary school:SUNRISE VALLEY
Utilities
- Water:Public
- Sewer:Public Sewer
Finances and disclosures
- Price:$635,000
- Price per sq. ft.:$481.06
- Tax amount:$6,784 (2025)
New listings near 10921 Harpers Square Ct
- Coming SoonOpen Fri, 5:30 to 7pm
 $750,000Coming Soon3 beds 4 baths
$750,000Coming Soon3 beds 4 baths11735 North Shore Dr, RESTON, VA 20190
MLS# VAFX2268798Listed by: CENTURY 21 REDWOOD REALTY - Coming Soon
 $615,000Coming Soon3 beds 3 baths
$615,000Coming Soon3 beds 3 baths11961 Heathcote Ct, RESTON, VA 20191
MLS# VAFX2268634Listed by: BERKSHIRE HATHAWAY HOMESERVICES PENFED REALTY - Coming Soon
 $325,000Coming Soon2 beds 2 baths
$325,000Coming Soon2 beds 2 baths1434 Northgate Sq #34/21b, RESTON, VA 20190
MLS# VAFX2267882Listed by: REALTY ONE GROUP CAPITAL - Coming Soon
 $719,000Coming Soon3 beds 4 baths
$719,000Coming Soon3 beds 4 baths1833 Wainwright Dr, RESTON, VA 20190
MLS# VAFX2268266Listed by: SERHANT - Coming SoonOpen Sun, 2 to 5pm
 $1,350,000Coming Soon4 beds 3 baths
$1,350,000Coming Soon4 beds 3 baths1319 Gatesmeadow Way, RESTON, VA 20194
MLS# VAFX2268178Listed by: KELLER WILLIAMS REALTY DULLES - Open Sat, 2 to 4pmNew
 $710,000Active3 beds 3 baths1,708 sq. ft.
$710,000Active3 beds 3 baths1,708 sq. ft.12000 Market St #490, RESTON, VA 20190
MLS# VAFX2267222Listed by: COMPASS - New
 $1,295,000Active4 beds 4 baths4,194 sq. ft.
$1,295,000Active4 beds 4 baths4,194 sq. ft.1179 Reston Ave, HERNDON, VA 20170
MLS# VAFX2268000Listed by: LONG & FOSTER REAL ESTATE, INC. - Coming Soon
 $1,159,000Coming Soon3 beds 4 baths
$1,159,000Coming Soon3 beds 4 baths1247 Lamplighter Way, RESTON, VA 20194
MLS# VAFX2268012Listed by: SERHANT - Open Sun, 12 to 2pmNew
 $1,125,000Active4 beds 4 baths3,432 sq. ft.
$1,125,000Active4 beds 4 baths3,432 sq. ft.10809 Dayflower Ct, RESTON, VA 20191
MLS# VAFX2268388Listed by: BERKSHIRE HATHAWAY HOMESERVICES PENFED REALTY - Open Sat, 1 to 4pmNew
 $879,900Active3 beds 3 baths2,076 sq. ft.
$879,900Active3 beds 3 baths2,076 sq. ft.2603 Penny Royal Ln, RESTON, VA 20191
MLS# VAFX2268480Listed by: COMPASS
