2603 Penny Royal Ln, Reston, VA 20191
Local realty services provided by:ERA OakCrest Realty, Inc.
2603 Penny Royal Ln,Reston, VA 20191
$879,900
- 3 Beds
- 3 Baths
- 2,076 sq. ft.
- Single family
- Pending
Listed by:eve m thompson
Office:compass
MLS#:VAFX2268480
Source:BRIGHTMLS
Price summary
- Price:$879,900
- Price per sq. ft.:$423.84
- Monthly HOA dues:$54
About this home
PROFESSIONAL PHOTOS FRIDAY EVENING! Beautiful home nestled on a serene, wooded cul-de-sac, offering the perfect blend of privacy and convenience. This property feels like a tranquil retreat while maintaining easy access to all of Reston’s exceptional amenities. The home features two primary suites, one conveniently located on the first floor, ideal for guests or multi-generational living. The combined kitchen and dining area is highly functional, complemented by a cozy great room and a spacious screened porch—perfect for entertaining or relaxing.
Upstairs, the second primary suite boasts an attached office/study, providing an excellent space for remote work or studying. Abundant storage throughout the home enhances its practicality and livability. Meticulously maintained, this home has undergone routine servicing for major appliances, ensuring reliability and peace of mind. Notable updates include a brand-new architectural shingle roof installed in September 2025.
Enjoy easy access to Reston’s scenic walking trails and the highly regarded Hunter’s Woods Magnet School district. Just minutes from Reston Town Center and the Metro, this location is truly unbeatable.
This home offers a rare combination of comfort, functionality, and location—ready to welcome its next owner!
Contact an agent
Home facts
- Year built:1971
- Listing ID #:VAFX2268480
- Added:10 day(s) ago
- Updated:September 29, 2025 at 07:35 AM
Rooms and interior
- Bedrooms:3
- Total bathrooms:3
- Full bathrooms:3
- Living area:2,076 sq. ft.
Heating and cooling
- Cooling:Attic Fan, Ceiling Fan(s), Central A/C, Programmable Thermostat, Zoned
- Heating:Central, Electric, Forced Air, Humidifier, Natural Gas, Programmable Thermostat, Zoned
Structure and exterior
- Roof:Composite, Shingle
- Year built:1971
- Building area:2,076 sq. ft.
- Lot area:0.5 Acres
Schools
- High school:SOUTH LAKES
Utilities
- Water:Public
- Sewer:Septic Exists
Finances and disclosures
- Price:$879,900
- Price per sq. ft.:$423.84
- Tax amount:$9,320 (2025)
New listings near 2603 Penny Royal Ln
- New
 $199,000Active1 beds 1 baths748 sq. ft.
$199,000Active1 beds 1 baths748 sq. ft.1422 Northgate Sq #22/1a, RESTON, VA 20190
MLS# VAFX2267958Listed by: SAMSON PROPERTIES - Coming Soon
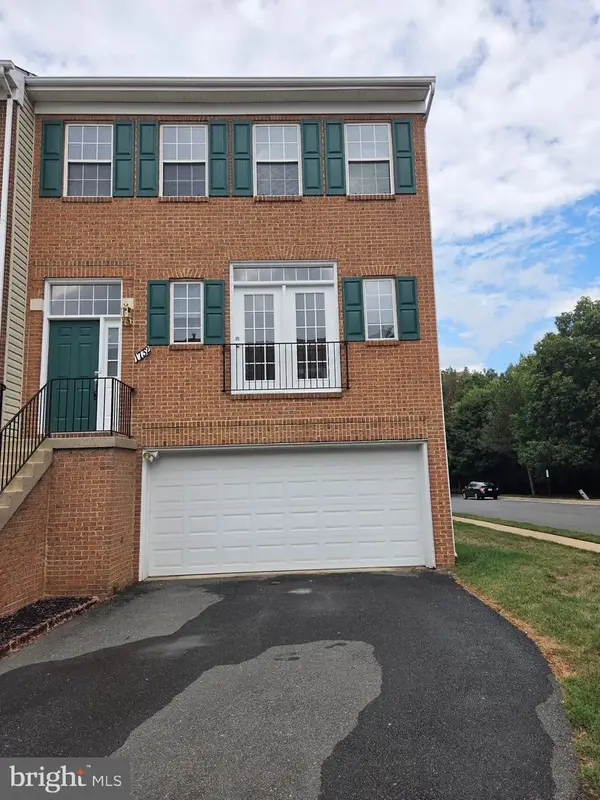 $785,000Coming Soon3 beds 4 baths
$785,000Coming Soon3 beds 4 baths1732 Stuart Pointe Ln, HERNDON, VA 20170
MLS# VAFX2269708Listed by: SAMSON PROPERTIES - Coming Soon
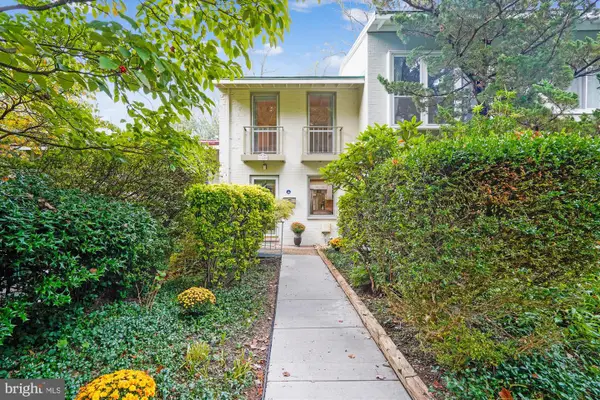 $599,000Coming Soon3 beds 2 baths
$599,000Coming Soon3 beds 2 baths11450 Orchard Ln, RESTON, VA 20190
MLS# VAFX2269584Listed by: COLDWELL BANKER REALTY 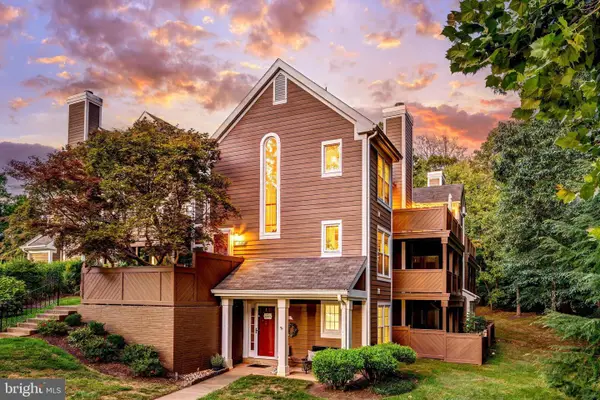 $490,000Pending2 beds 2 baths1,165 sq. ft.
$490,000Pending2 beds 2 baths1,165 sq. ft.1519 Church Hill Pl, RESTON, VA 20194
MLS# VAFX2269892Listed by: PROPERTY COLLECTIVE- Coming Soon
 $435,000Coming Soon3 beds 2 baths
$435,000Coming Soon3 beds 2 baths2266 White Cornus Ln, RESTON, VA 20191
MLS# VAFX2269314Listed by: CENTURY 21 NEW MILLENNIUM - Coming Soon
 $349,900Coming Soon1 beds 1 baths
$349,900Coming Soon1 beds 1 baths1435 Church Hill Pl #1435, RESTON, VA 20194
MLS# VAFX2267952Listed by: REDFIN CORPORATION - New
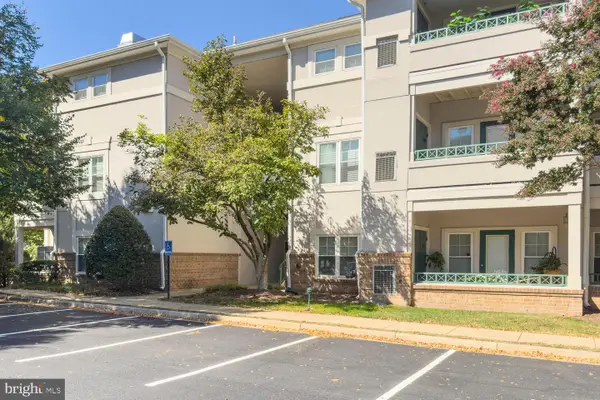 $345,000Active2 beds 1 baths934 sq. ft.
$345,000Active2 beds 1 baths934 sq. ft.12005 Taliesin Pl #31, RESTON, VA 20190
MLS# VAFX2269844Listed by: LONG & FOSTER REAL ESTATE, INC. - New
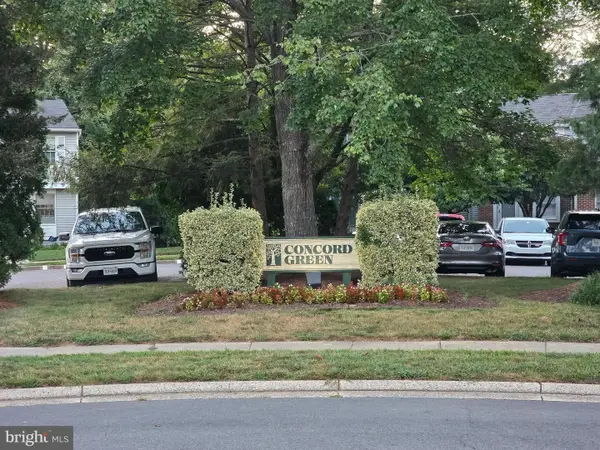 $450,000Active2 beds 2 baths1,380 sq. ft.
$450,000Active2 beds 2 baths1,380 sq. ft.1664 Harvest Green Ct, RESTON, VA 20194
MLS# VAFX2269620Listed by: HOMECOIN.COM - Coming SoonOpen Sat, 2 to 4pm
 $335,000Coming Soon2 beds 1 baths
$335,000Coming Soon2 beds 1 baths1791 Jonathan Way #1791-c, RESTON, VA 20190
MLS# VAFX2269252Listed by: WASHINGTON FINE PROPERTIES, LLC - New
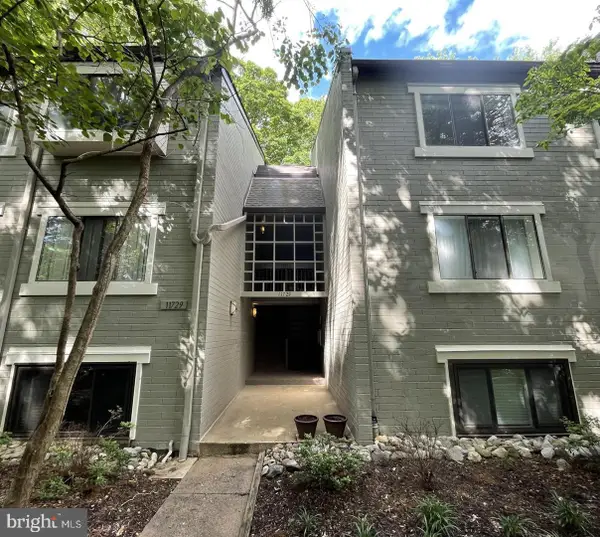 $360,000Active2 beds 2 baths1,053 sq. ft.
$360,000Active2 beds 2 baths1,053 sq. ft.11735 Ledura Ct #201, RESTON, VA 20191
MLS# VAFX2269418Listed by: WELLBORN MANAGEMENT CO., INC.
