11009 Thrush Ridge Rd, RESTON, VA 20191
Local realty services provided by:ERA Martin Associates
Listed by:katherine l scoggin
Office:coldwell banker realty
MLS#:VAFX2265020
Source:BRIGHTMLS
Price summary
- Price:$675,000
- Price per sq. ft.:$412.59
- Monthly HOA dues:$148.33
About this home
Welcome to 11009 Thrush Ridge Road in the Lake Audubon Terrace Cluster in Reston! This townhome is light and bright with an open and contemporary design! The newly remodeled kitchen is ready for you to enjoy - featuring upgraded quartz counters, awesome storage space and prep space, stainless steel appliances, recessed lighting, undercabinet lighting and tiled floors - this space is perfect for elevated cooking and entertaining! The dining area is open to the kitchen and is a light-filled area with its atrium windows. The powder room off of the main foyer has been updated, and there is terrific storage space with both a hall coat closet and an understair storage closet. The living room has bamboo floors, a wood-burning fireplace, recessed lighting and a sliding glass door leading to the fully fenced main level deck. The deck is another terrific space, whether you want to relax, or entertain, or garden - the freshly stained deck provides plenty of options for you. The primary suite is a tranquil retreat with a vaulted ceiling, bamboo floors, a wall of windows, a walk-in closet and an ensuite bath. The primary bath has two, separate vanity sinks, a separate shower, separate soaking tub and a linen closet. Bedrooms #2 and #3 are one level up and also feature vaulted ceilings and bamboo floors. Bedroom #3 has a loft with built-in shelving and extra space. There is a full hall bathroom, and a walk-in cedar closet a level up from the secondary bedrooms. The laundry closet, with a full-size, side-by-side washer and dryer, is located on the same level as the primary suite. UPDATES: New Hardieplank siding, new gutters, new sliding glass door (2024). Hot water heater (2023). Kitchen updated including, appliances, cabinets, floors, lighting, countertops and paint (2021). Upper-level full hall bathroom - new toilet, new vanity, new floors, new paint (2021). Powder room - new toilet, new vanity, new floors, new paint (2021). PARKING: One assigned parking space (#44) as well as plenty of unmarked, open parking. Electric charging stations have also been approved by the HOA. LOCATION: What an amazing Reston location! With the community dock across the parking lot, you can easily enjoy paddleboarding, kayaking, canoeing, and fishing on Lake Audubon! COMMUNITY: Easy walking paths and sidewalks lead to South Lakes Shopping Center - with Safeway, CVS, Starbucks, and local favorite spots - Red's Table and Cafesano (dining), Reston Floral, and more! Close to major commuter routes with easy access to the Dulles Toll Road via the Reston Parkway, Wiehle and Hunter Mill exits. The Wiehle Ave. Metro Station is just over a mile away! Dulles Airport is less than 10 miles away. Enjoy the 50+ miles of walking paths Reston offers, as well as other trails it easily connects to, including Twin Branches Nature Trail, the W&OD Trail and the Cross County Trail! Enjoy Reston Association amenities including the 15 pools, 52 tennis/pickleball courts, soccer fields, basketball courts, the Reston Community Center, Walker Nature Center, arts programs and more!
Contact an agent
Home facts
- Year built:1984
- Listing ID #:VAFX2265020
- Added:13 day(s) ago
- Updated:September 16, 2025 at 07:26 AM
Rooms and interior
- Bedrooms:3
- Total bathrooms:3
- Full bathrooms:2
- Half bathrooms:1
- Living area:1,636 sq. ft.
Heating and cooling
- Cooling:Central A/C, Heat Pump(s)
- Heating:Electric, Heat Pump(s)
Structure and exterior
- Roof:Shake
- Year built:1984
- Building area:1,636 sq. ft.
- Lot area:0.03 Acres
Schools
- High school:SOUTH LAKES
- Middle school:HUGHES
- Elementary school:SUNRISE VALLEY
Utilities
- Water:Public
- Sewer:Public Sewer
Finances and disclosures
- Price:$675,000
- Price per sq. ft.:$412.59
- Tax amount:$6,755 (2025)
New listings near 11009 Thrush Ridge Rd
- Coming Soon
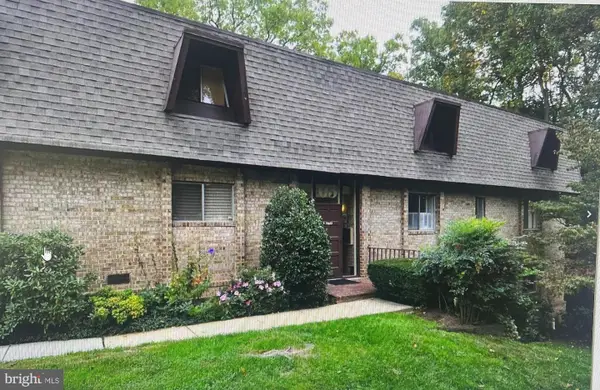 $350,000Coming Soon3 beds 2 baths
$350,000Coming Soon3 beds 2 baths11603 Vantage Hill Rd #22c, RESTON, VA 20190
MLS# VAFX2267910Listed by: SAMSON PROPERTIES - Open Sat, 1 to 3pmNew
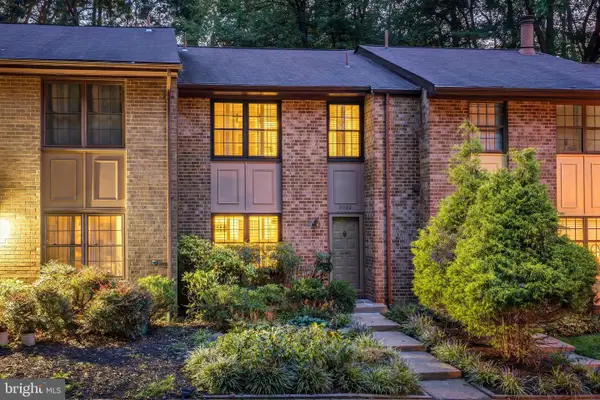 $625,000Active3 beds 4 baths1,900 sq. ft.
$625,000Active3 beds 4 baths1,900 sq. ft.2022 Headlands Cir, RESTON, VA 20191
MLS# VAFX2267962Listed by: PROPERTY COLLECTIVE - Coming SoonOpen Sun, 12 to 3pm
 $485,000Coming Soon2 beds 2 baths
$485,000Coming Soon2 beds 2 baths12001 Market St #319, RESTON, VA 20190
MLS# VAFX2268168Listed by: SAMSON PROPERTIES - Coming Soon
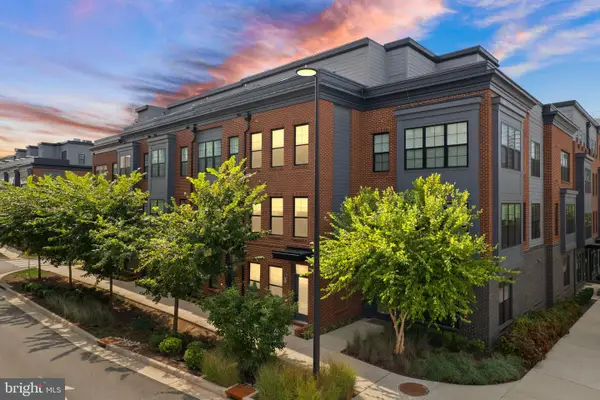 $875,000Coming Soon3 beds 4 baths
$875,000Coming Soon3 beds 4 baths1862 Michael Faraday Dr, RESTON, VA 20190
MLS# VAFX2263216Listed by: COMPASS - Coming SoonOpen Fri, 4 to 7pm
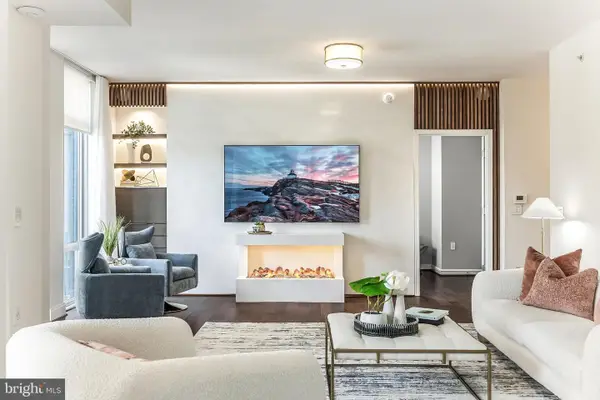 $949,000Coming Soon3 beds 2 baths
$949,000Coming Soon3 beds 2 baths11990 Market St #405, RESTON, VA 20190
MLS# VAFX2267570Listed by: COLDWELL BANKER REALTY - New
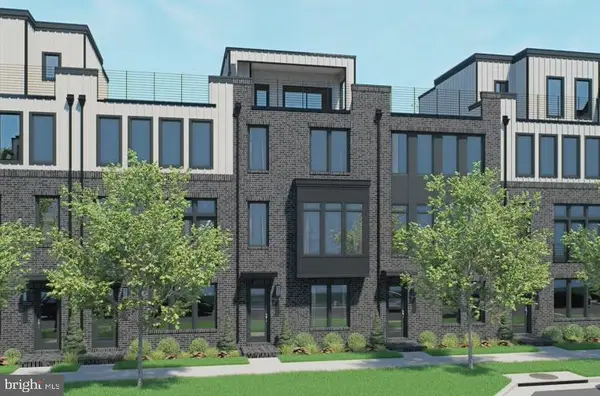 $1,262,831Active3 beds 5 baths2,731 sq. ft.
$1,262,831Active3 beds 5 baths2,731 sq. ft.11638 American Dream Way, RESTON, VA 20190
MLS# VAFX2267982Listed by: PEARSON SMITH REALTY, LLC - New
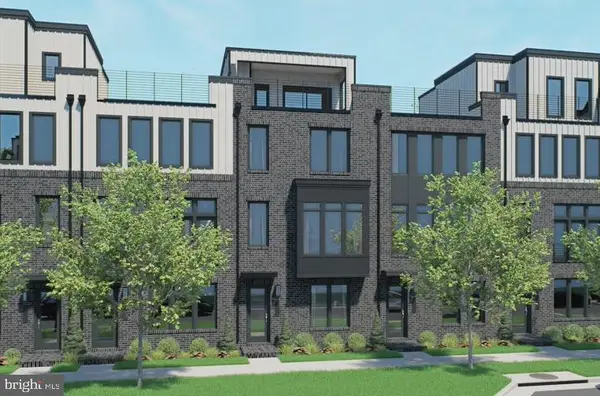 $1,206,864Active4 beds 5 baths2,731 sq. ft.
$1,206,864Active4 beds 5 baths2,731 sq. ft.11648 American Dream Way, RESTON, VA 20190
MLS# VAFX2267988Listed by: PEARSON SMITH REALTY, LLC - New
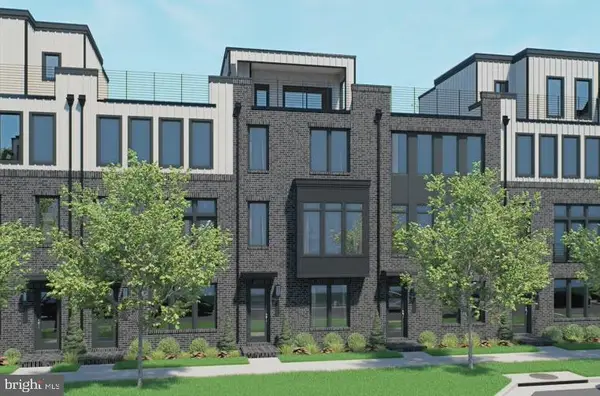 $1,096,323Active3 beds 4 baths2,120 sq. ft.
$1,096,323Active3 beds 4 baths2,120 sq. ft.11646 American Dream Way, RESTON, VA 20190
MLS# VAFX2267972Listed by: PEARSON SMITH REALTY, LLC - Coming Soon
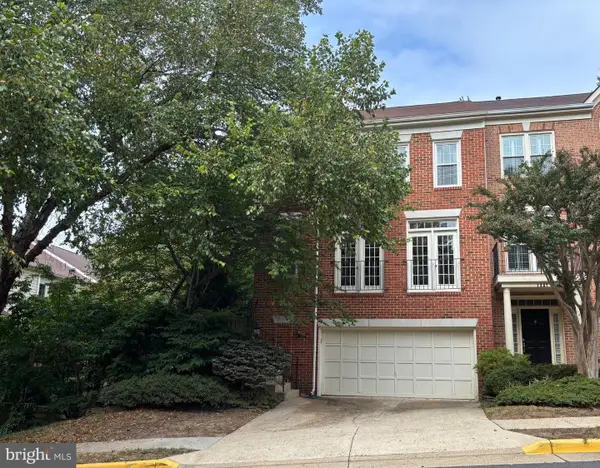 $830,000Coming Soon3 beds 3 baths
$830,000Coming Soon3 beds 3 baths1325 Sundial Dr, RESTON, VA 20194
MLS# VAFX2266944Listed by: CENTURY 21 REDWOOD REALTY - Coming Soon
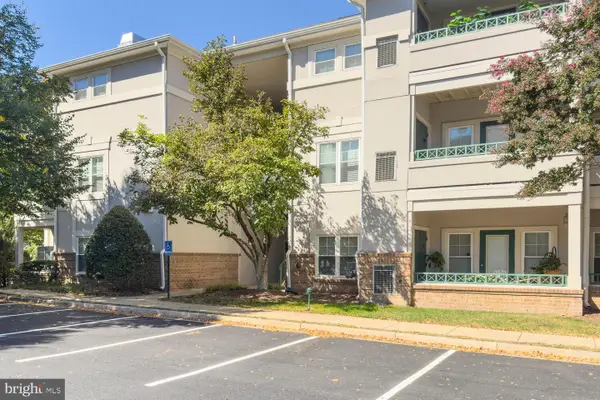 $359,900Coming Soon1 beds 1 baths
$359,900Coming Soon1 beds 1 baths12005 Taliesin Pl #31, RESTON, VA 20190
MLS# VAFX2267928Listed by: RLAH @PROPERTIES
