11190 Forest Edge Dr, RESTON, VA 20190
Local realty services provided by:ERA OakCrest Realty, Inc.
11190 Forest Edge Dr,RESTON, VA 20190
$585,000
- 3 Beds
- 3 Baths
- 1,589 sq. ft.
- Townhouse
- Pending
Listed by:amber d castles
Office:century 21 new millennium
MLS#:VAFX2265160
Source:BRIGHTMLS
Price summary
- Price:$585,000
- Price per sq. ft.:$368.16
- Monthly HOA dues:$141.67
About this home
OPEN HOUSE SATURDAY 9/13 from 1-3pm!
Nestled in the private and picturesque Forest Edge cluster, this home combines modern updates with unbeatable convenience. Step inside the dramatic two-story foyer that flows into a spacious living area designed for both relaxing and entertaining. The updated eat-in kitchen with stainless steel appliances makes every meal a delight, while the private, fenced rear patio is perfect for cozy evenings or lively gatherings with friends.
Upstairs, retreat to the primary suite with its own en-suite bath, alongside two additional bedrooms—all featuring gleaming hardwood floors.
Here, location is everything: minutes to Reston Town Center, Lake Anne Plaza, and less than two miles to the Wiehle Metro Station. Explore all that Reston offers—endless trails, sparkling pools, tennis courts, and vibrant community spaces.
This home isn’t just a place to live—it’s a lifestyle.
UPDATES: Vinyl windows, plantation shutters in the living room, freshly updated kitchen with new fixtures, freshly painted cabinets and granite countertops, fully fenced back yard / paver patio, beautifully landscaped front entrance and 2 attached sheds!
Contact an agent
Home facts
- Year built:1968
- Listing ID #:VAFX2265160
- Added:12 day(s) ago
- Updated:September 17, 2025 at 04:33 AM
Rooms and interior
- Bedrooms:3
- Total bathrooms:3
- Full bathrooms:2
- Half bathrooms:1
- Living area:1,589 sq. ft.
Heating and cooling
- Cooling:Central A/C
- Heating:Forced Air, Natural Gas
Structure and exterior
- Roof:Asphalt
- Year built:1968
- Building area:1,589 sq. ft.
- Lot area:0.04 Acres
Schools
- High school:SOUTH LAKES
- Elementary school:FOREST EDGE
Utilities
- Water:Public
- Sewer:Public Sewer
Finances and disclosures
- Price:$585,000
- Price per sq. ft.:$368.16
- Tax amount:$6,139 (2025)
New listings near 11190 Forest Edge Dr
- Coming Soon
 $475,000Coming Soon2 beds 2 baths
$475,000Coming Soon2 beds 2 baths1532 Church Hill Pl, RESTON, VA 20194
MLS# VAFX2266866Listed by: SAMSON PROPERTIES - Coming Soon
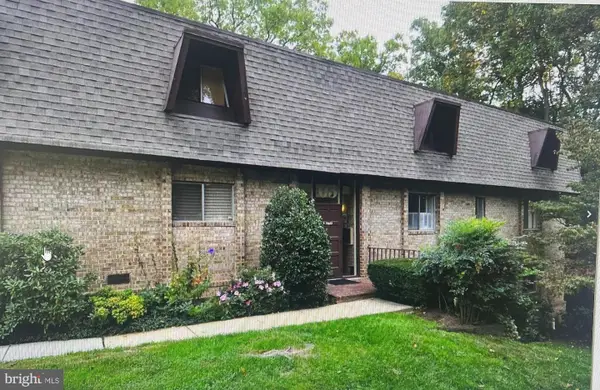 $350,000Coming Soon3 beds 2 baths
$350,000Coming Soon3 beds 2 baths11603 Vantage Hill Rd #22c, RESTON, VA 20190
MLS# VAFX2267910Listed by: SAMSON PROPERTIES - Open Sat, 1 to 3pmNew
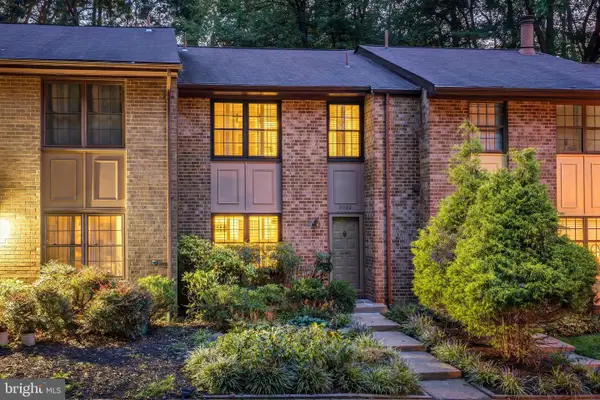 $625,000Active3 beds 4 baths1,900 sq. ft.
$625,000Active3 beds 4 baths1,900 sq. ft.2022 Headlands Cir, RESTON, VA 20191
MLS# VAFX2267962Listed by: PROPERTY COLLECTIVE - Coming SoonOpen Sun, 12 to 3pm
 $485,000Coming Soon2 beds 2 baths
$485,000Coming Soon2 beds 2 baths12001 Market St #319, RESTON, VA 20190
MLS# VAFX2268168Listed by: SAMSON PROPERTIES - Coming SoonOpen Sat, 1 to 3pm
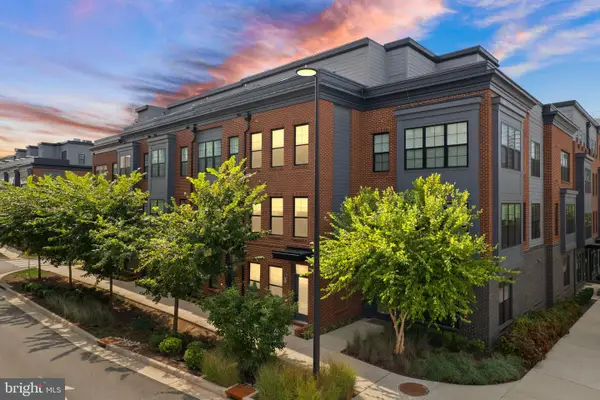 $875,000Coming Soon3 beds 4 baths
$875,000Coming Soon3 beds 4 baths1862 Michael Faraday Dr, RESTON, VA 20190
MLS# VAFX2263216Listed by: COMPASS - Coming SoonOpen Fri, 4 to 7pm
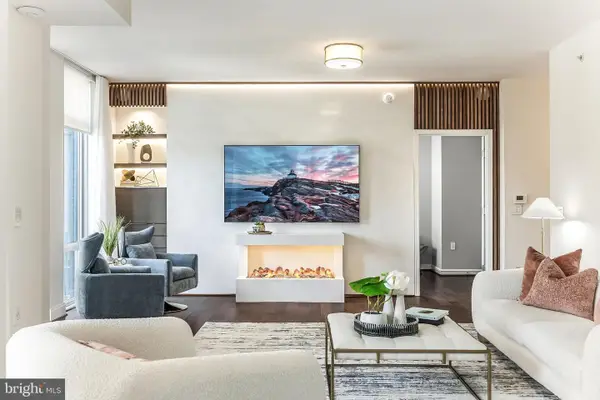 $949,000Coming Soon3 beds 2 baths
$949,000Coming Soon3 beds 2 baths11990 Market St #405, RESTON, VA 20190
MLS# VAFX2267570Listed by: COLDWELL BANKER REALTY - New
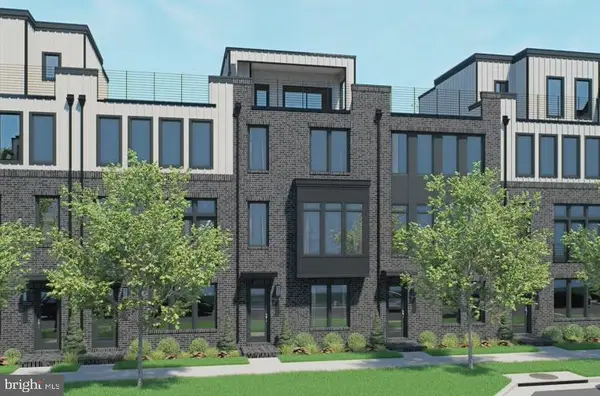 $1,262,831Active3 beds 5 baths2,731 sq. ft.
$1,262,831Active3 beds 5 baths2,731 sq. ft.11638 American Dream Way, RESTON, VA 20190
MLS# VAFX2267982Listed by: PEARSON SMITH REALTY, LLC - New
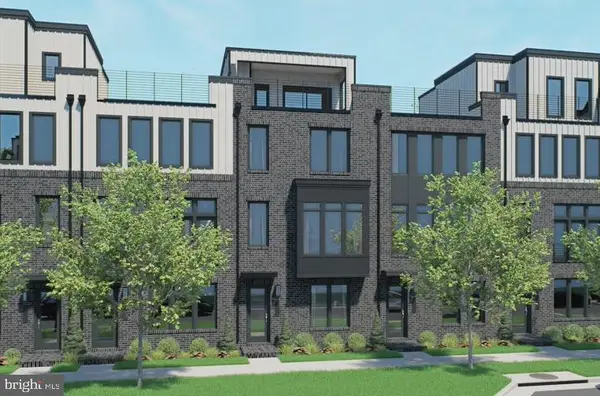 $1,206,864Active4 beds 5 baths2,731 sq. ft.
$1,206,864Active4 beds 5 baths2,731 sq. ft.11648 American Dream Way, RESTON, VA 20190
MLS# VAFX2267988Listed by: PEARSON SMITH REALTY, LLC - New
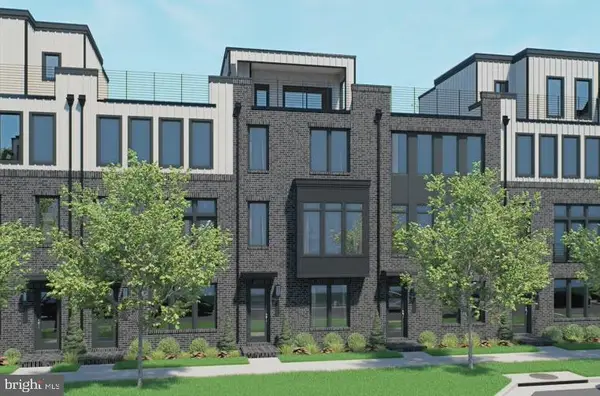 $1,096,323Active3 beds 4 baths2,120 sq. ft.
$1,096,323Active3 beds 4 baths2,120 sq. ft.11646 American Dream Way, RESTON, VA 20190
MLS# VAFX2267972Listed by: PEARSON SMITH REALTY, LLC - Coming Soon
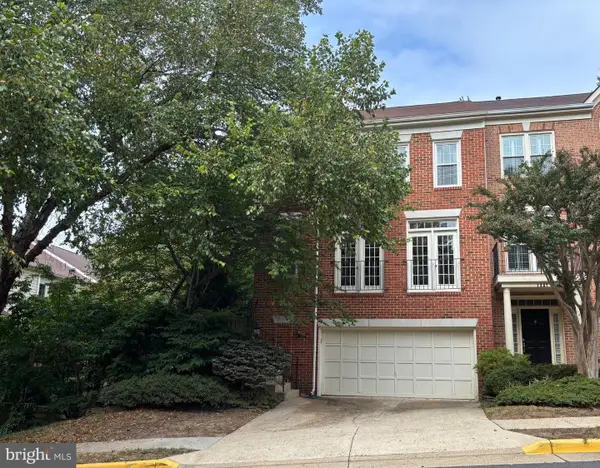 $830,000Coming Soon3 beds 3 baths
$830,000Coming Soon3 beds 3 baths1325 Sundial Dr, RESTON, VA 20194
MLS# VAFX2266944Listed by: CENTURY 21 REDWOOD REALTY
