11301 Gatesborough Ln, Reston, VA 20191
Local realty services provided by:ERA Valley Realty
11301 Gatesborough Ln,Reston, VA 20191
$650,000
- 4 Beds
- 2 Baths
- 1,440 sq. ft.
- Single family
- Active
Listed by:avi y ron
Office:ssg real estate llc.
MLS#:VAFX2263034
Source:BRIGHTMLS
Price summary
- Price:$650,000
- Price per sq. ft.:$451.39
- Monthly HOA dues:$160
About this home
Nestled in a peaceful, amenity-rich community, this beautifully updated 4-bedroom home is move-in ready and full of charm. The renovated kitchen features granite countertops and new appliances (washer, dryer, and refrigerator), while the spacious living room boasts a stunning fireplace. Fresh paint, new flooring, and an updated bathroom with modern tile complete the stylish interior.
Relax year-round in the oversized enclosed porch or stroll to the pool, playground, lake, tennis courts, and scenic jogging paths—perfect for both leisure and an active lifestyle.
As part of Reston Association, you’ll enjoy access to 15 pools, 54 tennis courts, and 55 miles of trails across 1,300 acres of open space. Location, amenities, and upgrades—this one has it all! Monthly HOA fee to Hampton Meadow + annual Reston fee apply.
Contact an agent
Home facts
- Year built:1978
- Listing ID #:VAFX2263034
- Added:40 day(s) ago
- Updated:October 01, 2025 at 01:59 PM
Rooms and interior
- Bedrooms:4
- Total bathrooms:2
- Full bathrooms:2
- Living area:1,440 sq. ft.
Heating and cooling
- Cooling:Central A/C
- Heating:Electric, Heat Pump(s)
Structure and exterior
- Year built:1978
- Building area:1,440 sq. ft.
- Lot area:0.21 Acres
Schools
- High school:SOUTH LAKES
- Elementary school:SUNRISE VALLEY
Utilities
- Water:Public
- Sewer:Public Sewer
Finances and disclosures
- Price:$650,000
- Price per sq. ft.:$451.39
- Tax amount:$6,728 (2024)
New listings near 11301 Gatesborough Ln
- Open Sun, 1 to 3pmNew
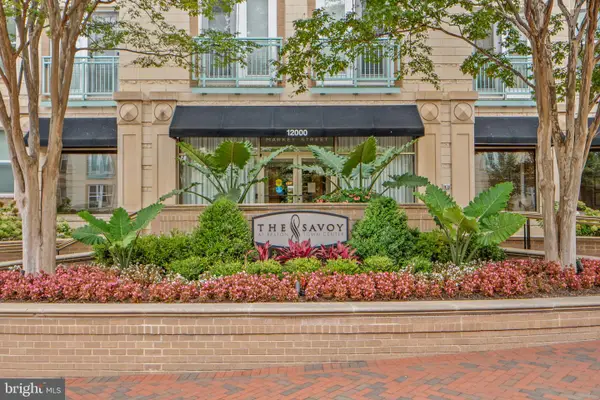 $325,000Active1 beds 1 baths754 sq. ft.
$325,000Active1 beds 1 baths754 sq. ft.12000 Market St #378, RESTON, VA 20190
MLS# VAFX2266508Listed by: SAMSON PROPERTIES - Coming Soon
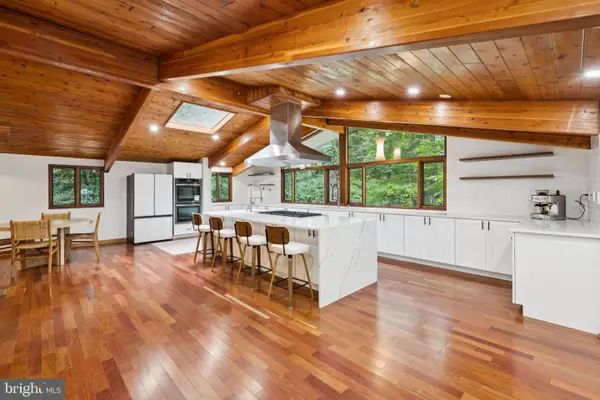 $1,600,000Coming Soon5 beds 5 baths
$1,600,000Coming Soon5 beds 5 baths11428 Purple Beech Dr, RESTON, VA 20191
MLS# VAFX2270232Listed by: EXP REALTY, LLC - Coming Soon
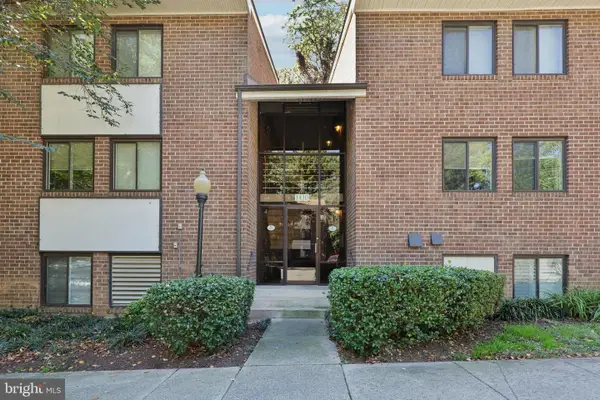 $235,000Coming Soon1 beds 1 baths
$235,000Coming Soon1 beds 1 baths1410 Northgate Sq #10/1a, RESTON, VA 20190
MLS# VAFX2270302Listed by: PEARSON SMITH REALTY, LLC - Coming Soon
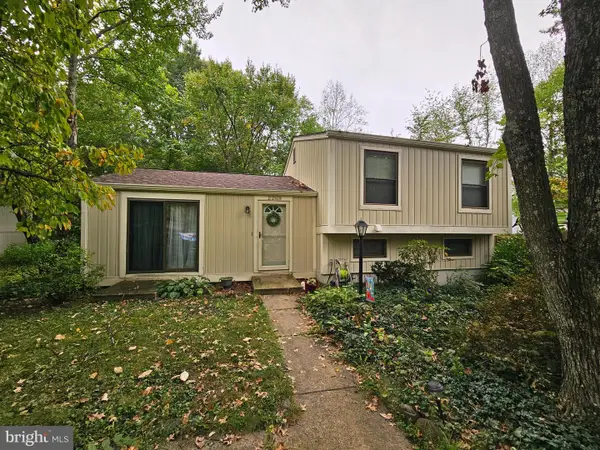 $530,000Coming Soon3 beds 2 baths
$530,000Coming Soon3 beds 2 baths2269 Marginella Dr, RESTON, VA 20191
MLS# VAFX2267704Listed by: PEARSON SMITH REALTY, LLC - Coming SoonOpen Sun, 2 to 4pm
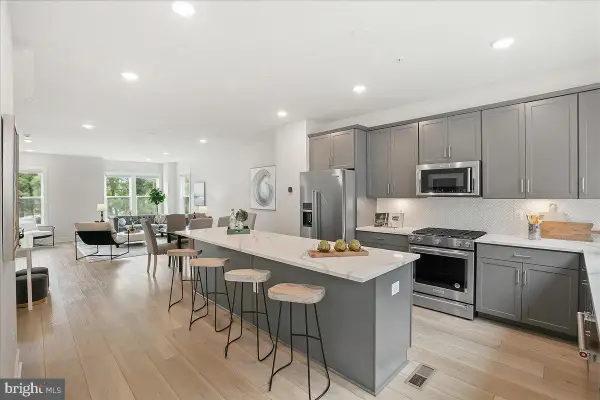 $991,000Coming Soon4 beds 5 baths
$991,000Coming Soon4 beds 5 baths12768 Sunrise Valley Dr, RESTON, VA 20191
MLS# VAFX2270078Listed by: SERHANT - Open Sat, 12 to 2pmNew
 $975,000Active4 beds 4 baths2,772 sq. ft.
$975,000Active4 beds 4 baths2,772 sq. ft.2484 Freetown Dr, RESTON, VA 20191
MLS# VAFX2270040Listed by: LONG & FOSTER REAL ESTATE, INC. - Coming Soon
 $499,900Coming Soon2 beds 2 baths
$499,900Coming Soon2 beds 2 baths11825 Coopers Ct, RESTON, VA 20191
MLS# VAFX2269228Listed by: EXP REALTY, LLC  $285,000Pending2 beds 1 baths1,073 sq. ft.
$285,000Pending2 beds 1 baths1,073 sq. ft.11841 Shire Court #31D, Reston, VA 20191
MLS# 2522471Listed by: B ALLEN REALTY- New
 $199,000Active1 beds 1 baths748 sq. ft.
$199,000Active1 beds 1 baths748 sq. ft.1422 Northgate Sq #22/1a, RESTON, VA 20190
MLS# VAFX2267958Listed by: SAMSON PROPERTIES - Coming Soon
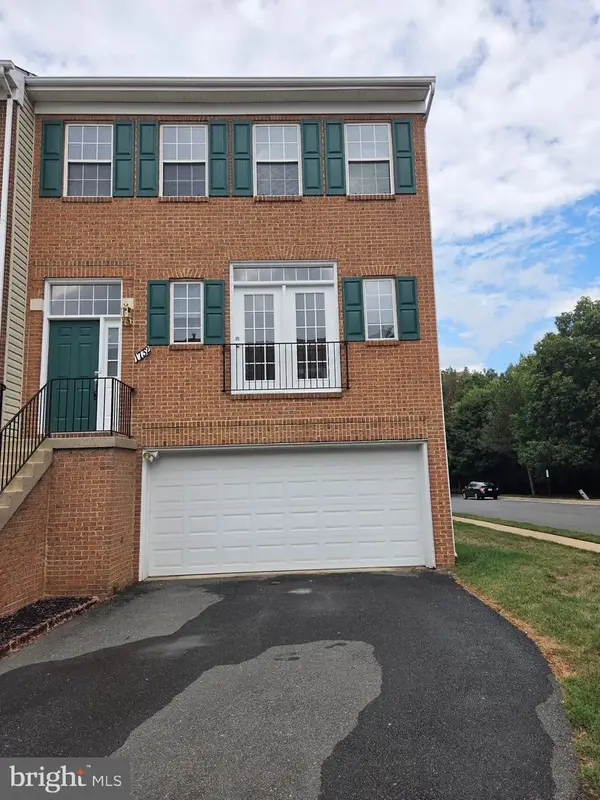 $785,000Coming Soon3 beds 4 baths
$785,000Coming Soon3 beds 4 baths1732 Stuart Pointe Ln, HERNDON, VA 20170
MLS# VAFX2269708Listed by: SAMSON PROPERTIES
