2484 Freetown Dr, Reston, VA 20191
Local realty services provided by:ERA Martin Associates
Listed by: mary m olympia
Office: long & foster real estate, inc.
MLS#:VAFX2270040
Source:BRIGHTMLS
Price summary
- Price:$915,000
- Price per sq. ft.:$330.09
- Monthly HOA dues:$70.67
About this home
WELCOME TO 2484 FREETOWN DRIVE! FROM THE MOMENT YOU ARRIVE, THIS BEAUTIFULLY UPDATED HOME INVITES YOU IN WITH WARMTH AND CHARM. STEP INTO THE FOYER WITH LVP FLOORING AND CROWN MOLDING THAT SEAMLESSLY OPENS INTO THE FORMAL LIVING ROOM, WHERE A WALL OF WINDOWS BATHES THE SPACE IN NATURAL LIGHT. JUST BEYOND, THE DINING ROOM FEATURES A BAY WINDOW AND A CUSTOM BUILT-IN QUARTZ COUNTER WITH BEVERAGE REFRIGERATOR—A PERFECT SPOT FOR DISPLAYING YOUR FAVORITES OR SERVING GUESTS DURING GATHERINGS. THE RENOVATED EAT-IN KITCHEN IS A TRUE SHOWPIECE WITH CRISP WHITE CABINETRY, A CUSTOM TILE BACKSPLASH, QUARTZ COUNTERTOPS, STAINLESS STEEL APPLIANCES, A BUILT-IN ISLAND WITH EXTRA STORAGE, AND A PANTRY FOR ORGANIZATION. JUST OFF THE KITCHEN, YOU’LL FIND A SIDE-BY-SIDE WASHER AND DRYER FOR EVERYDAY CONVENIENCE. STEP DOWN INTO THE INVITING FAMILY ROOM, WHERE A WOOD-BEAMED CEILING AND STACKED-STONE WOOD-BURNING FIREPLACE CREATE THE PERFECT GATHERING SPACE. BUILT-IN BOOKCASES FRAME THE ROOM WITH CHARACTER AND FUNCTION. FROM HERE, SLIDE OPEN THE DOORS TO THE TWO-LEVEL BRICK PATIO, OVERLOOKING THE SPACIOUS FENCED-IN YARD—IDEAL FOR WEEKEND GRILLING, OUTDOOR DINING, OR SIMPLY RELAXING IN THE OPEN AIR. UPSTAIRS, THE PRIMARY SUITE OFFERS A PEACEFUL RETREAT WITH A WALK-IN CLOSET, TWO WINDOW SEATS WITH HIDDEN STORAGE, AND A BEAUTIFULLY RENOVATED BATHROOM. THE BARN DOOR ENTRY LEADS TO A SPACE COMPLETE WITH A DUAL-SINK VANITY, AN ADDITIONAL WINDOW SEAT, AND A CUSTOM-TILED STAND-ALONE SHOWER WITH BUILT-IN NICHE. THREE ADDITIONAL BEDROOMS AND A FULLY RENOVATED HALL BATH WITH TUB/SHOWER COMBO COMPLETE THIS LEVEL, PROVIDING PLENTY OF ROOM FOR FAMILY OR GUESTS. THE LOWER LEVEL EXTENDS YOUR LIVING SPACE WITH A GENEROUS REC ROOM, IDEAL FOR MOVIE NIGHTS OR GAME DAY. A BONUS ROOM OFFERS FLEXIBILITY AS A GUEST SPACE, HOME OFFICE, OR HOBBY ROOM, WHILE A FULL BATH WITH STAND-ALONE SHOWER ADDS FUNCTIONALITY. AMPLE STORAGE THROUGHOUT ENSURES EVERYTHING HAS ITS PLACE. WITH MODERN UPDATES, THOUGHTFUL DESIGN, AND A YARD MADE FOR ENJOYMENT, THIS HOME BLENDS COMFORT AND STYLE IN EVERY DETAIL. TRULY A MUST-SEE! SOME UPDATES/IMPROVEMENT INCLUDE: ROOF, SIDING, TRIM, RENOVATED KITCHEN AND KITCHEN APPLIANCES, LVP FLOORING (APPROX 2 YRS OLD), GARAGE DOOR REPLACED (APPROX 3YRS OLD), A/C, HOT WATER HEATER & THE WATER MAIN TO THE STREET (APPROX 4 YRS OLD), RENOVATED PRIMARY BATHROOM, UPSTAIRS CARPETING AND UPSTAIRS LED LIGHTING (LESS THAN 1YR OLD)
Contact an agent
Home facts
- Year built:1977
- Listing ID #:VAFX2270040
- Added:44 day(s) ago
- Updated:November 13, 2025 at 02:39 PM
Rooms and interior
- Bedrooms:4
- Total bathrooms:4
- Full bathrooms:3
- Half bathrooms:1
- Living area:2,772 sq. ft.
Heating and cooling
- Cooling:Ceiling Fan(s), Central A/C
- Heating:Forced Air, Natural Gas
Structure and exterior
- Year built:1977
- Building area:2,772 sq. ft.
- Lot area:0.35 Acres
Schools
- High school:SOUTH LAKES
- Middle school:HUGHES
- Elementary school:DOGWOOD
Utilities
- Water:Public
- Sewer:Public Sewer
Finances and disclosures
- Price:$915,000
- Price per sq. ft.:$330.09
- Tax amount:$8,995 (2025)
New listings near 2484 Freetown Dr
- New
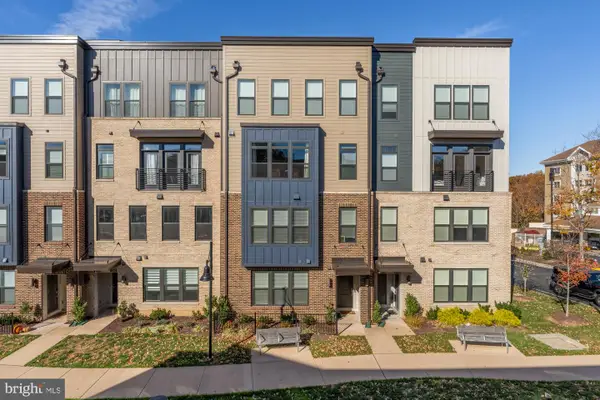 $689,000Active3 beds 3 baths1,608 sq. ft.
$689,000Active3 beds 3 baths1,608 sq. ft.1704 Bandit Loop #20a, RESTON, VA 20190
MLS# VAFX2277774Listed by: WASHINGTON FINE PROPERTIES ,LLC - Coming SoonOpen Sat, 1 to 4pm
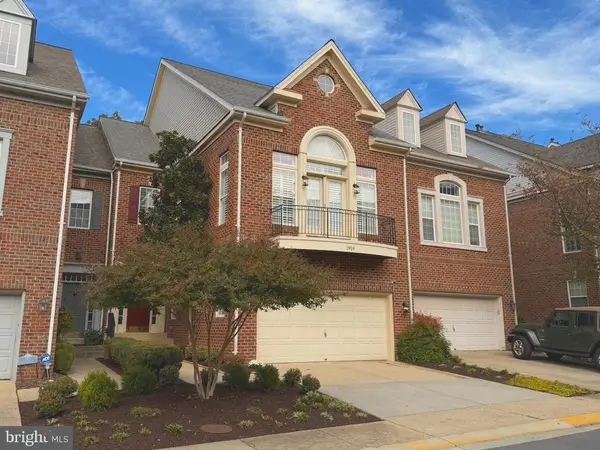 $1,280,000Coming Soon4 beds 4 baths
$1,280,000Coming Soon4 beds 4 baths1919 Logan Manor Dr, RESTON, VA 20190
MLS# VAFX2276898Listed by: REALTY ONE GROUP CAPITAL - Open Sat, 1 to 4pmNew
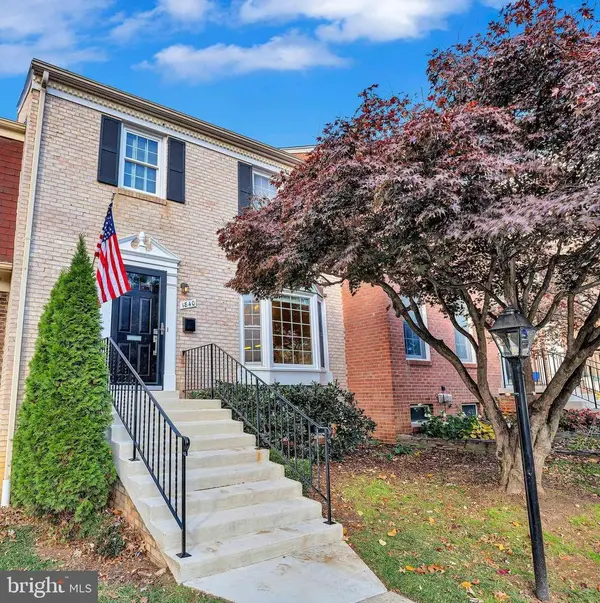 $649,000Active3 beds 4 baths2,016 sq. ft.
$649,000Active3 beds 4 baths2,016 sq. ft.1840 Golf View Ct, RESTON, VA 20190
MLS# VAFX2277826Listed by: KW METRO CENTER - Open Sun, 1 to 3pmNew
 $649,000Active3 beds 4 baths1,720 sq. ft.
$649,000Active3 beds 4 baths1,720 sq. ft.2152 Glencourse Ln, RESTON, VA 20191
MLS# VAFX2278162Listed by: REDFIN CORPORATION - Open Sat, 12 to 2pmNew
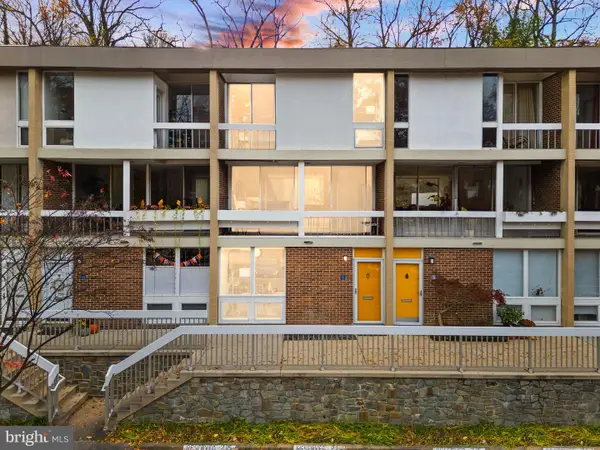 $665,000Active3 beds 2 baths1,974 sq. ft.
$665,000Active3 beds 2 baths1,974 sq. ft.11577 Maple Ridge Rd, RESTON, VA 20190
MLS# VAFX2275676Listed by: REAL BROKER, LLC  $579,900Pending3 beds 3 baths1,577 sq. ft.
$579,900Pending3 beds 3 baths1,577 sq. ft.2060 Headlands Cir, RESTON, VA 20191
MLS# VAFX2278324Listed by: BERKSHIRE HATHAWAY HOMESERVICES PENFED REALTY- New
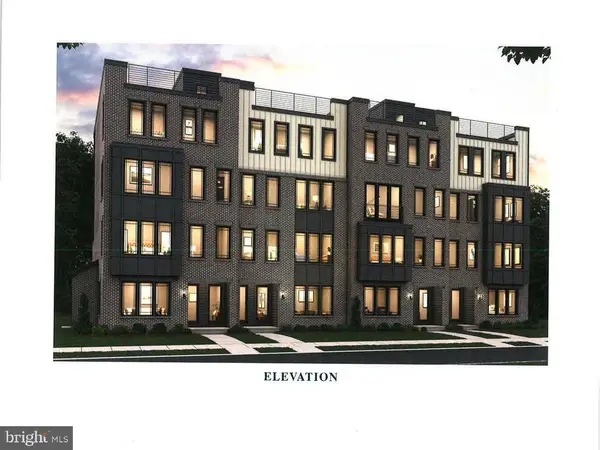 $829,990Active3 beds 3 baths2,454 sq. ft.
$829,990Active3 beds 3 baths2,454 sq. ft.2 American Dream Way #frost, RESTON, VA 20190
MLS# VAFX2278440Listed by: PEARSON SMITH REALTY, LLC  $689,000Pending3 beds 3 baths1,442 sq. ft.
$689,000Pending3 beds 3 baths1,442 sq. ft.2335 Rosedown Dr, RESTON, VA 20191
MLS# VAFX2278376Listed by: PEARSON SMITH REALTY, LLC- New
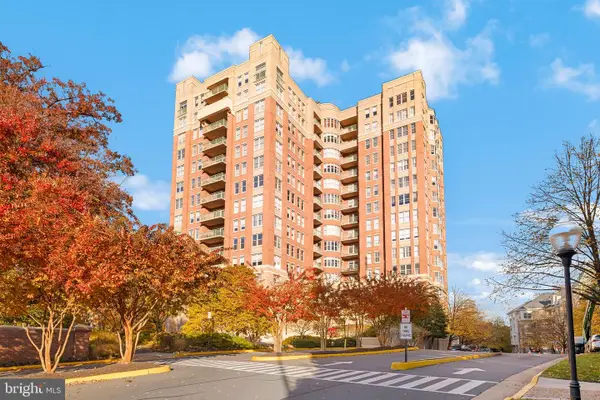 $819,000Active2 beds 2 baths1,641 sq. ft.
$819,000Active2 beds 2 baths1,641 sq. ft.11776 Stratford House Pl #907, RESTON, VA 20190
MLS# VAFX2276250Listed by: TTR SOTHEBY'S INTERNATIONAL REALTY - New
 $345,000Active1 beds 1 baths952 sq. ft.
$345,000Active1 beds 1 baths952 sq. ft.1435 Church Hill Pl, RESTON, VA 20194
MLS# VAFX2278318Listed by: REDFIN CORPORATION
