11402-p Gate Hill Pl #63, Reston, VA 20194
Local realty services provided by:ERA Byrne Realty
11402-p Gate Hill Pl #63,Reston, VA 20194
$439,500
- 2 Beds
- 2 Baths
- 1,040 sq. ft.
- Condominium
- Pending
Listed by:esin a reinhardt
Office:long & foster real estate, inc.
MLS#:VAFX2254294
Source:BRIGHTMLS
Price summary
- Price:$439,500
- Price per sq. ft.:$422.6
- Monthly HOA dues:$70.67
About this home
Look for"P" on door, as units are marked with letters Or garage #14, which is conveniently located under the unit. Enter this rarely marketed Augusta-2 model corner unit with private treed side-entry through front door or directly from garage. Ceramic tiled foyer with closet brings you along carpeted stairs to main floor where vaulted ceilings expands Living & Dining Room area, with plenty of windows and balcony which brings the outside in. Nice-size Main Bedroom has access to deck through sliding glass doors and enjoys walk-in closet and it's own full bath & shower. Second Bedroom, with windows on two sides with plenty of light, shares the second Full Tub/Shower Bathroom with your Family or Guests. Brand New Dishwasher, Refrigerator, Gas Stove, and Microwave in the Kitchen (July 2025) A/C replaced 2021. HWH & Furnace have also been replaced Come and Enjoy all that Reston has to offer...55-mile Trail, 15 Swimming Pools, 5 Lakes and Reston Town Center..... Seller is inactive licensed Real Estate agent in Virginia
Contact an agent
Home facts
- Year built:1996
- Listing ID #:VAFX2254294
- Added:55 day(s) ago
- Updated:September 29, 2025 at 07:35 AM
Rooms and interior
- Bedrooms:2
- Total bathrooms:2
- Full bathrooms:2
- Living area:1,040 sq. ft.
Heating and cooling
- Cooling:Central A/C
- Heating:90% Forced Air, Natural Gas, Programmable Thermostat
Structure and exterior
- Year built:1996
- Building area:1,040 sq. ft.
Schools
- High school:HERNDON
- Middle school:HERNDON
- Elementary school:ALDRIN
Utilities
- Water:Public
- Sewer:Public Sewer
Finances and disclosures
- Price:$439,500
- Price per sq. ft.:$422.6
- Tax amount:$5,231 (2025)
New listings near 11402-p Gate Hill Pl #63
- New
 $199,000Active1 beds 1 baths748 sq. ft.
$199,000Active1 beds 1 baths748 sq. ft.1422 Northgate Sq #22/1a, RESTON, VA 20190
MLS# VAFX2267958Listed by: SAMSON PROPERTIES - Coming Soon
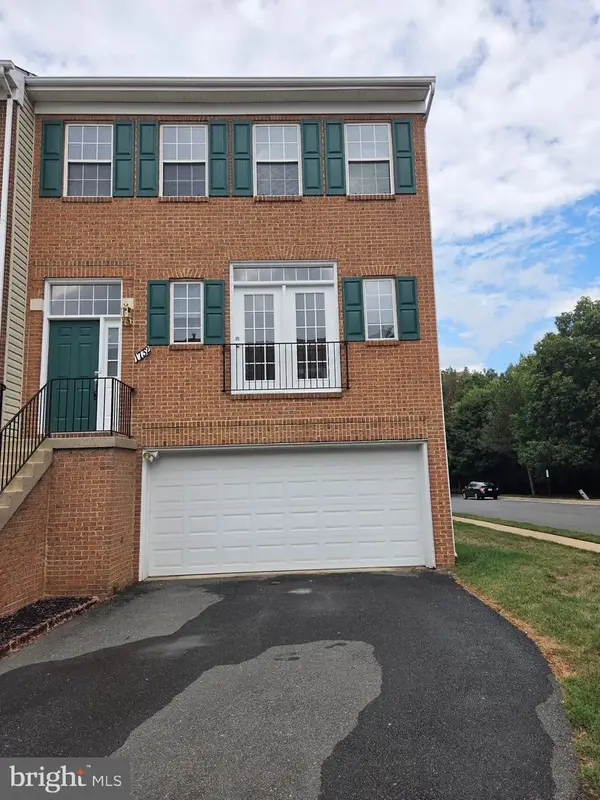 $785,000Coming Soon3 beds 4 baths
$785,000Coming Soon3 beds 4 baths1732 Stuart Pointe Ln, HERNDON, VA 20170
MLS# VAFX2269708Listed by: SAMSON PROPERTIES - Coming Soon
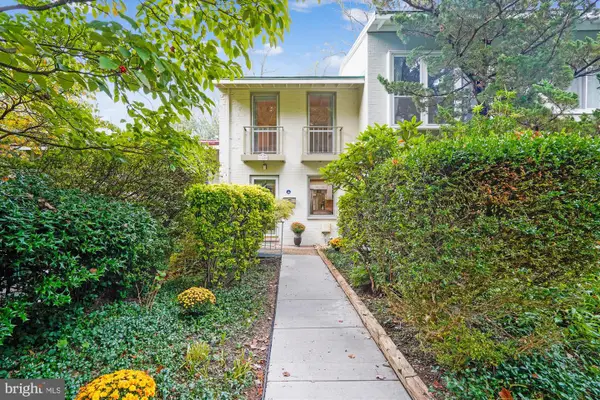 $599,000Coming Soon3 beds 2 baths
$599,000Coming Soon3 beds 2 baths11450 Orchard Ln, RESTON, VA 20190
MLS# VAFX2269584Listed by: COLDWELL BANKER REALTY 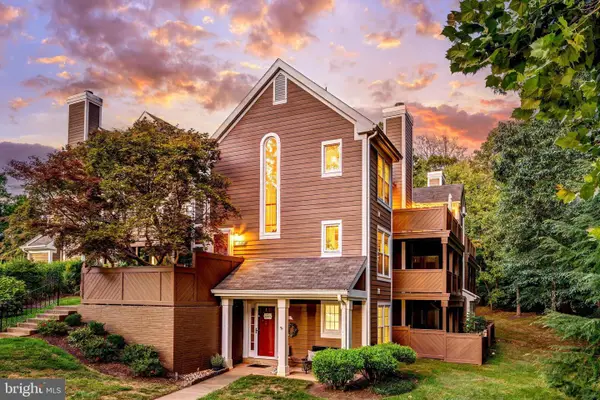 $490,000Pending2 beds 2 baths1,165 sq. ft.
$490,000Pending2 beds 2 baths1,165 sq. ft.1519 Church Hill Pl, RESTON, VA 20194
MLS# VAFX2269892Listed by: PROPERTY COLLECTIVE- Coming Soon
 $435,000Coming Soon3 beds 2 baths
$435,000Coming Soon3 beds 2 baths2266 White Cornus Ln, RESTON, VA 20191
MLS# VAFX2269314Listed by: CENTURY 21 NEW MILLENNIUM - Coming Soon
 $349,900Coming Soon1 beds 1 baths
$349,900Coming Soon1 beds 1 baths1435 Church Hill Pl #1435, RESTON, VA 20194
MLS# VAFX2267952Listed by: REDFIN CORPORATION - New
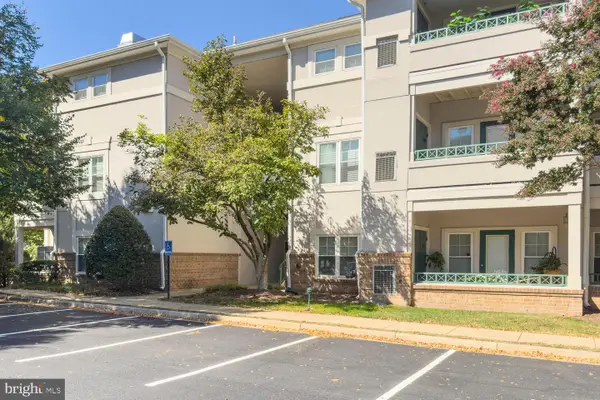 $345,000Active2 beds 1 baths934 sq. ft.
$345,000Active2 beds 1 baths934 sq. ft.12005 Taliesin Pl #31, RESTON, VA 20190
MLS# VAFX2269844Listed by: LONG & FOSTER REAL ESTATE, INC. - New
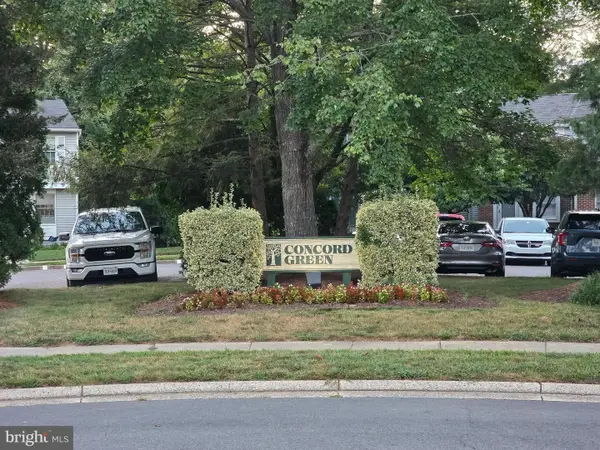 $450,000Active2 beds 2 baths1,380 sq. ft.
$450,000Active2 beds 2 baths1,380 sq. ft.1664 Harvest Green Ct, RESTON, VA 20194
MLS# VAFX2269620Listed by: HOMECOIN.COM - Coming SoonOpen Sat, 2 to 4pm
 $335,000Coming Soon2 beds 1 baths
$335,000Coming Soon2 beds 1 baths1791 Jonathan Way #1791-c, RESTON, VA 20190
MLS# VAFX2269252Listed by: WASHINGTON FINE PROPERTIES, LLC - New
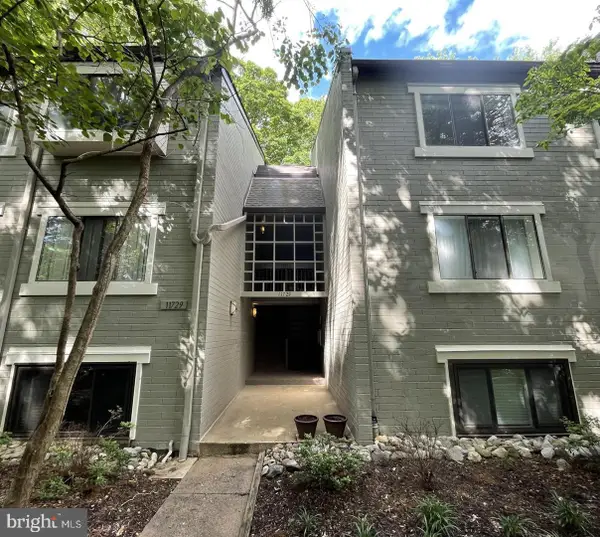 $360,000Active2 beds 2 baths1,053 sq. ft.
$360,000Active2 beds 2 baths1,053 sq. ft.11735 Ledura Ct #201, RESTON, VA 20191
MLS# VAFX2269418Listed by: WELLBORN MANAGEMENT CO., INC.
