11408 Links Dr, Reston, VA 20190
Local realty services provided by:ERA Martin Associates
11408 Links Dr,Reston, VA 20190
$719,129
- 4 Beds
- 3 Baths
- - sq. ft.
- Townhouse
- Sold
Listed by:heidi c ludwig
Office:real property management pros
MLS#:VAFX2261394
Source:BRIGHTMLS
Sorry, we are unable to map this address
Price summary
- Price:$719,129
- Monthly HOA dues:$125
About this home
Fully Renovated 3-Level Townhome with Enclosed Solarium, Designer Kitchen & Private Loft Retreat
Welcome to your dream home in Reston—an exquisitely remodeled 3-level contemporary townhome offering approximately 2,500 SQFT of luxurious living space. Ideally located just minutes from the Wiehle Metro, Reston Town Center, and a short walk to Lake Anne Plaza, this residence blends modern elegance with unbeatable convenience.
✨ Main Level Elegance: Enter on the main level and be greeted by a stunning open-concept layout featuring: A gourmet kitchen with a dramatic waterfall granite island, custom cabinetry, and GE Monogram stainless steel appliances, including a double oven. A spacious dining room and family room anchored by a gas stone fireplace. A breathtaking enclosed solarium with glass roof and walls, perfect for year-round enjoyment. A private deck off the main level for seamless indoor-outdoor living. 🛏️ Upper-Level Comfort: The second level offers three generously sized bedrooms, each with custom built-in closets. The primary suite features a newly renovated bathroom with sleek, contemporary finishes. A second full bath and an upper-level deck provide added comfort and convenience.
🎬 Third-Level Loft Retreat: The top level features a spacious loft-style family room/ bedroom—a versatile space ideal for movie nights, lounging, or a private home office. It includes its own private deck and two enormous closets, offering exceptional storage and flexibility. Smart Design Throughout: Freshly painted interior with new flooring throughout, Newer windows for enhanced natural light and energy efficiency. Remodeled bathrooms, updated lighting, and modern plumbing fixtures. No basement or crawl space—just efficient, open living across three beautifully finished levels. Additional updates include Windows: 2017, roof 2019, water heater 2025 and HVAC, Washer and Dryer 2023, vent cleaning 2025
🌿 Reston Lifestyle Perks: Enjoy access to: 15 pools, 55 miles of trails, 4 lakes, 52 tennis courts, 18 pickleball courts. Community centers like Walker Nature Center and Lake House at Lake Newport
Year-round events including concerts, festivals, workshops, and more! This townhome is a rare find—meticulously renovated from top to bottom with high-end finishes, thoughtful upgrades, and a layout designed for both comfort and style. Whether you're entertaining in the solarium, relaxing on one of the three decks, or enjoying the vibrant Reston community, this home offers the perfect blend of luxury and lifestyle.
Contact an agent
Home facts
- Year built:1968
- Listing ID #:VAFX2261394
- Added:45 day(s) ago
- Updated:September 27, 2025 at 05:51 AM
Rooms and interior
- Bedrooms:4
- Total bathrooms:3
- Full bathrooms:2
- Half bathrooms:1
Heating and cooling
- Cooling:Central A/C
- Heating:Forced Air, Natural Gas
Structure and exterior
- Year built:1968
Utilities
- Water:Public
- Sewer:Public Sewer
Finances and disclosures
- Price:$719,129
- Tax amount:$7,354 (2025)
New listings near 11408 Links Dr
- New
 $199,000Active1 beds 1 baths748 sq. ft.
$199,000Active1 beds 1 baths748 sq. ft.1422 Northgate Sq #22/1a, RESTON, VA 20190
MLS# VAFX2267958Listed by: SAMSON PROPERTIES - Coming Soon
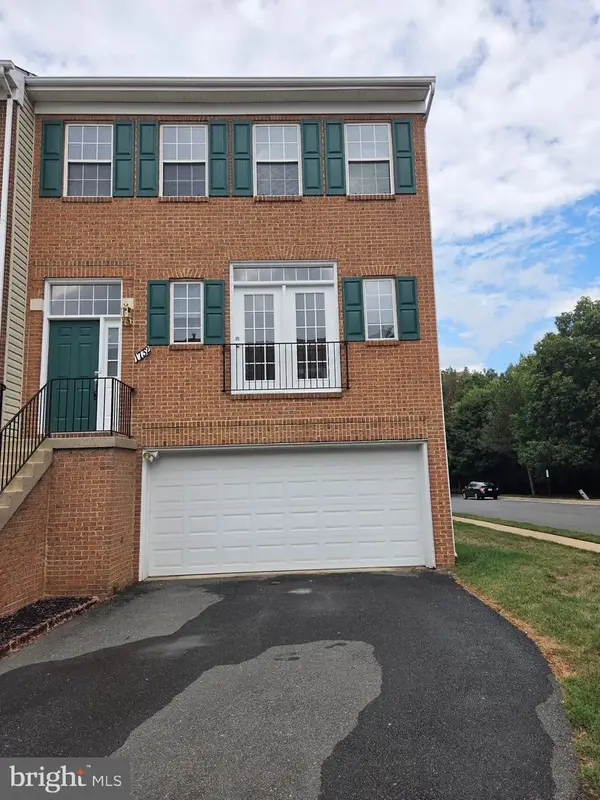 $785,000Coming Soon3 beds 4 baths
$785,000Coming Soon3 beds 4 baths1732 Stuart Pointe Ln, HERNDON, VA 20170
MLS# VAFX2269708Listed by: SAMSON PROPERTIES - Coming Soon
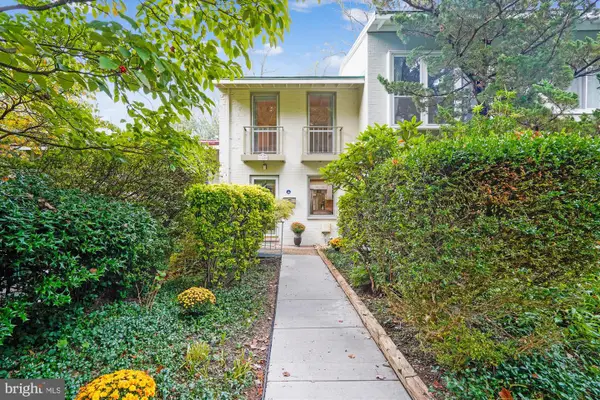 $599,000Coming Soon3 beds 2 baths
$599,000Coming Soon3 beds 2 baths11450 Orchard Ln, RESTON, VA 20190
MLS# VAFX2269584Listed by: COLDWELL BANKER REALTY 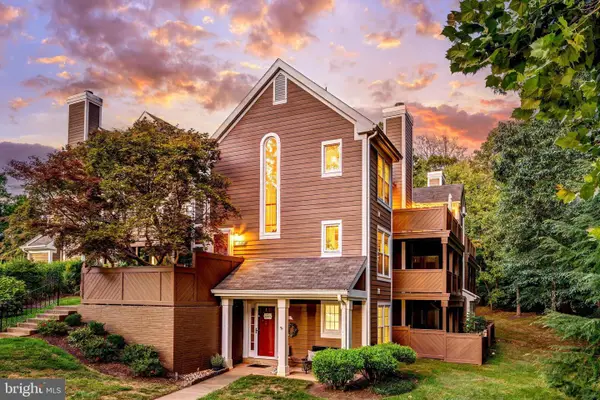 $490,000Pending2 beds 2 baths1,165 sq. ft.
$490,000Pending2 beds 2 baths1,165 sq. ft.1519 Church Hill Pl, RESTON, VA 20194
MLS# VAFX2269892Listed by: PROPERTY COLLECTIVE- Coming Soon
 $435,000Coming Soon3 beds 2 baths
$435,000Coming Soon3 beds 2 baths2266 White Cornus Ln, RESTON, VA 20191
MLS# VAFX2269314Listed by: CENTURY 21 NEW MILLENNIUM - Coming Soon
 $349,900Coming Soon1 beds 1 baths
$349,900Coming Soon1 beds 1 baths1435 Church Hill Pl #1435, RESTON, VA 20194
MLS# VAFX2267952Listed by: REDFIN CORPORATION - New
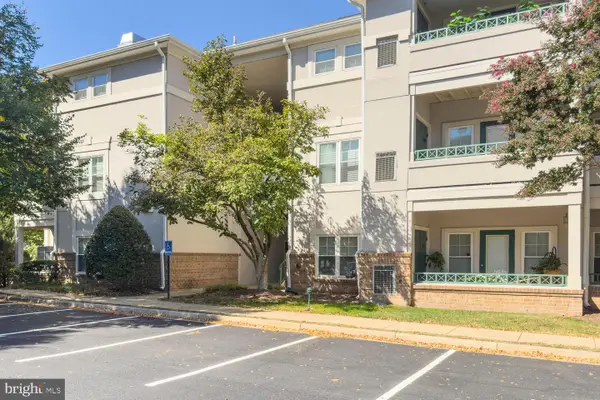 $345,000Active2 beds 1 baths934 sq. ft.
$345,000Active2 beds 1 baths934 sq. ft.12005 Taliesin Pl #31, RESTON, VA 20190
MLS# VAFX2269844Listed by: LONG & FOSTER REAL ESTATE, INC. - New
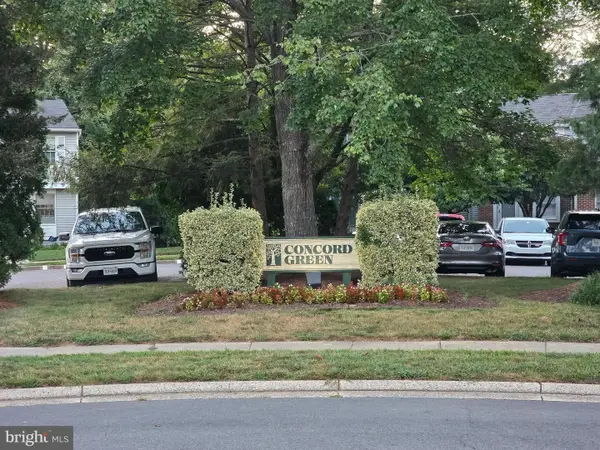 $450,000Active2 beds 2 baths1,380 sq. ft.
$450,000Active2 beds 2 baths1,380 sq. ft.1664 Harvest Green Ct, RESTON, VA 20194
MLS# VAFX2269620Listed by: HOMECOIN.COM - Coming SoonOpen Sat, 2 to 4pm
 $335,000Coming Soon2 beds 1 baths
$335,000Coming Soon2 beds 1 baths1791 Jonathan Way #1791-c, RESTON, VA 20190
MLS# VAFX2269252Listed by: WASHINGTON FINE PROPERTIES, LLC - New
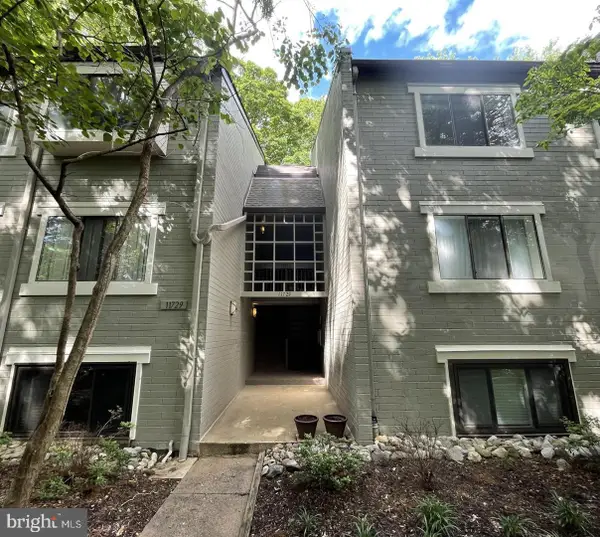 $360,000Active2 beds 2 baths1,053 sq. ft.
$360,000Active2 beds 2 baths1,053 sq. ft.11735 Ledura Ct #201, RESTON, VA 20191
MLS# VAFX2269418Listed by: WELLBORN MANAGEMENT CO., INC.
