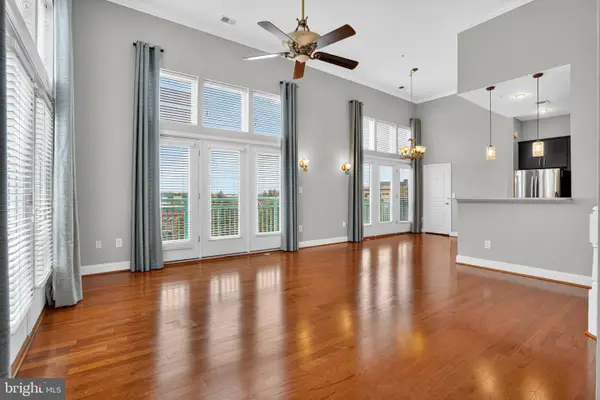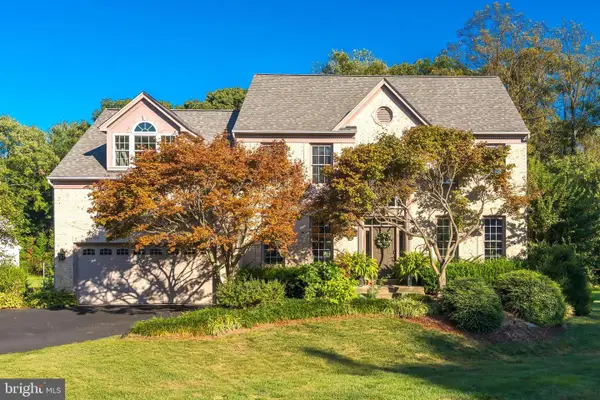11467 Washington Plaza W, RESTON, VA 20190
Local realty services provided by:ERA Liberty Realty
11467 Washington Plaza W,RESTON, VA 20190
$800,000
- 3 Beds
- 3 Baths
- - sq. ft.
- Townhouse
- Sold
Listed by:zabrine watson
Office:compass
MLS#:VAFX2252802
Source:BRIGHTMLS
Sorry, we are unable to map this address
Price summary
- Price:$800,000
- Monthly HOA dues:$70.67
About this home
OPEN HOUSE SUNDAY, 8/03/25 FROM 1 PM - 3 PM! Experience the rare opportunity of waterfront living on Lake Anne in one of Reston’s most iconic mid-century modern clusters! This split-level townhome in the peaceful Washington Plaza Cluster offers striking lake views, stylish updates, and unbeatable access to both nature and community life. Step through the enclosed flagstone courtyard into a bright and airy home featuring floor-to-ceiling windows, sliding glass doors, skylights, and gorgeous hardwood flooring throughout. The stylish kitchen and dining area is sure to impress with quartz countertops, modern cabinetry, a waterfall island/breakfast bar, and stainless steel appliances — perfect for cooking, gathering and entertaining. Located upstairs are 3 generously sized bedrooms, two full bathrooms including an en-suite, laundry with new washer and dryer (2024), ample storage space and tons of natural light. The lower level features a spacious rec room, powder room and direct walk-out access to a private patio and dock - ideal for relaxing and enjoying the outdoors. Kayak in the morning, sip coffee by the water, or unwind with friends on the built-in seating by the canal. Additional outdoor space includes a fenced-in front patio — perfect for dinner parties or quiet evenings under the stars. Enjoy lush trees, landscaping, and open green space. As part of the Reston association you will have access to pools, tennis courts, pickleball, walking trails, dog parks, and more. Just a short stroll to Lake Anne Plaza with its beloved restaurants, coffee shops, concerts, farmers market, and community events — and minutes to Reston Town Center, Metro, and all your daily conveniences. Come discover the perfect blend of mid-century charm, modern updates, and vibrant lakefront living! Additional updates include Fresh Paint (2025), Encapsulated Crawl Space Storage and a New AC system (2023), Refrigerator & Dishwasher (2024) and Water Heater (2018).
Contact an agent
Home facts
- Year built:1965
- Listing ID #:VAFX2252802
- Added:78 day(s) ago
- Updated:September 20, 2025 at 10:15 AM
Rooms and interior
- Bedrooms:3
- Total bathrooms:3
- Full bathrooms:2
- Half bathrooms:1
Heating and cooling
- Cooling:Central A/C
- Heating:Forced Air, Natural Gas
Structure and exterior
- Year built:1965
Utilities
- Water:Public
- Sewer:Public Sewer
Finances and disclosures
- Price:$800,000
- Tax amount:$9,715 (2025)
New listings near 11467 Washington Plaza W
- Coming Soon
 $750,000Coming Soon3 beds 4 baths
$750,000Coming Soon3 beds 4 baths11735 North Shore Dr, RESTON, VA 20190
MLS# VAFX2268798Listed by: CENTURY 21 REDWOOD REALTY - Coming Soon
 $615,000Coming Soon3 beds 3 baths
$615,000Coming Soon3 beds 3 baths11961 Heathcote Ct, RESTON, VA 20191
MLS# VAFX2268634Listed by: BERKSHIRE HATHAWAY HOMESERVICES PENFED REALTY - Coming Soon
 $325,000Coming Soon2 beds 2 baths
$325,000Coming Soon2 beds 2 baths1434 Northgate Sq #34/21b, RESTON, VA 20190
MLS# VAFX2267882Listed by: REALTY ONE GROUP CAPITAL - Coming Soon
 $719,000Coming Soon3 beds 4 baths
$719,000Coming Soon3 beds 4 baths1833 Wainwright Dr, RESTON, VA 20190
MLS# VAFX2268266Listed by: SERHANT - Coming SoonOpen Sun, 2 to 5pm
 $1,350,000Coming Soon4 beds 3 baths
$1,350,000Coming Soon4 beds 3 baths1319 Gatesmeadow Way, RESTON, VA 20194
MLS# VAFX2268178Listed by: KELLER WILLIAMS REALTY DULLES - Open Sat, 2 to 4pmNew
 $710,000Active3 beds 3 baths1,708 sq. ft.
$710,000Active3 beds 3 baths1,708 sq. ft.12000 Market St #490, RESTON, VA 20190
MLS# VAFX2267222Listed by: COMPASS - New
 $1,295,000Active4 beds 4 baths4,194 sq. ft.
$1,295,000Active4 beds 4 baths4,194 sq. ft.1179 Reston Ave, HERNDON, VA 20170
MLS# VAFX2268000Listed by: LONG & FOSTER REAL ESTATE, INC. - Coming Soon
 $1,159,000Coming Soon3 beds 4 baths
$1,159,000Coming Soon3 beds 4 baths1247 Lamplighter Way, RESTON, VA 20194
MLS# VAFX2268012Listed by: SERHANT - Open Sun, 12 to 2pmNew
 $1,125,000Active4 beds 4 baths3,432 sq. ft.
$1,125,000Active4 beds 4 baths3,432 sq. ft.10809 Dayflower Ct, RESTON, VA 20191
MLS# VAFX2268388Listed by: BERKSHIRE HATHAWAY HOMESERVICES PENFED REALTY - Open Sat, 1 to 4pmNew
 $879,900Active3 beds 3 baths2,076 sq. ft.
$879,900Active3 beds 3 baths2,076 sq. ft.2603 Penny Royal Ln, RESTON, VA 20191
MLS# VAFX2268480Listed by: COMPASS
