11522 Running Cedar Rd, Reston, VA 20191
Local realty services provided by:ERA OakCrest Realty, Inc.
11522 Running Cedar Rd,Reston, VA 20191
$849,000
- 4 Beds
- 3 Baths
- 2,770 sq. ft.
- Single family
- Pending
Listed by:shirley mattam-male
Office:corcoran mcenearney
MLS#:VAFX2258058
Source:BRIGHTMLS
Price summary
- Price:$849,000
- Price per sq. ft.:$306.5
- Monthly HOA dues:$70.67
About this home
New Price! This Reston colonial offers the best of both worlds: the strength and character of a 1969 build, paired with thoughtful updates designed for today’s living — and yes, it feeds into Hunters Woods Elementary School for the Arts & Sciences, one of the most sought-after schools in Fairfax County. Set on a wooded third of an acre, the home spans 2,770 square feet across three finished levels. True to its era, it is solidly built, with the surprise of 8’ ceilings above grade —The main and upper levels feature refinished hardwood floors and fresh paint. <p> <p>
At the centre is the renovated kitchen — expanded with a bump-out and opened to the dining room. With granite counters, stainless appliances, an island, and pantry, it’s both functional and inviting. The kitchen connects seamlessly to the family room, where a brick fireplace adds warmth. And here’s the bonus: two sets of French doors — one from the kitchen and one from the family room — open directly to the brick patio and fenced backyard -- which is designed for low-maintenance beauty: a brick patio, water feature, and rustic landscaping that requires no mowing. <p>
Updates include: Siding | Roof | A/C | Water Heater | Washer | Kitchen | Baths| Refinished hardwoods | Interior paint | Lighting | Bath fixtures| Kitchen Slider. Detailed list in the document portal.
Contact an agent
Home facts
- Year built:1969
- Listing ID #:VAFX2258058
- Added:49 day(s) ago
- Updated:September 29, 2025 at 07:35 AM
Rooms and interior
- Bedrooms:4
- Total bathrooms:3
- Full bathrooms:2
- Half bathrooms:1
- Living area:2,770 sq. ft.
Heating and cooling
- Cooling:Ceiling Fan(s), Central A/C
- Heating:Forced Air, Natural Gas
Structure and exterior
- Year built:1969
- Building area:2,770 sq. ft.
- Lot area:0.38 Acres
Schools
- High school:SOUTH LAKES
- Middle school:HUGHES
- Elementary school:HUNTERS WOODS
Utilities
- Water:Public
- Sewer:Public Sewer
Finances and disclosures
- Price:$849,000
- Price per sq. ft.:$306.5
- Tax amount:$9,331 (2025)
New listings near 11522 Running Cedar Rd
- New
 $199,000Active1 beds 1 baths748 sq. ft.
$199,000Active1 beds 1 baths748 sq. ft.1422 Northgate Sq #22/1a, RESTON, VA 20190
MLS# VAFX2267958Listed by: SAMSON PROPERTIES - Coming Soon
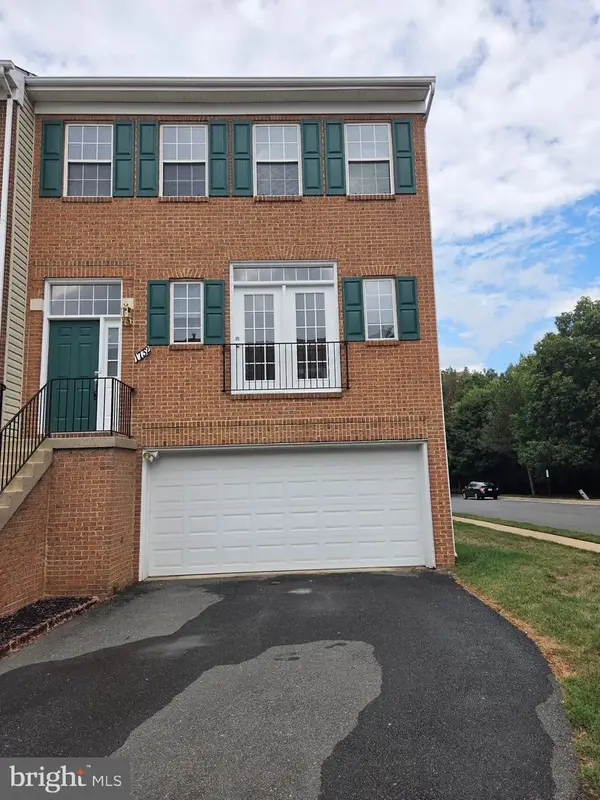 $785,000Coming Soon3 beds 4 baths
$785,000Coming Soon3 beds 4 baths1732 Stuart Pointe Ln, HERNDON, VA 20170
MLS# VAFX2269708Listed by: SAMSON PROPERTIES - Coming Soon
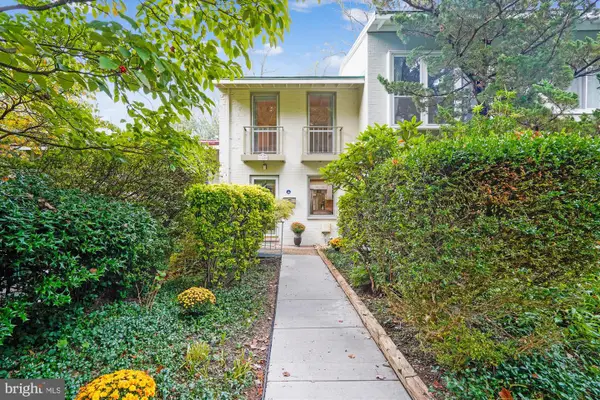 $599,000Coming Soon3 beds 2 baths
$599,000Coming Soon3 beds 2 baths11450 Orchard Ln, RESTON, VA 20190
MLS# VAFX2269584Listed by: COLDWELL BANKER REALTY 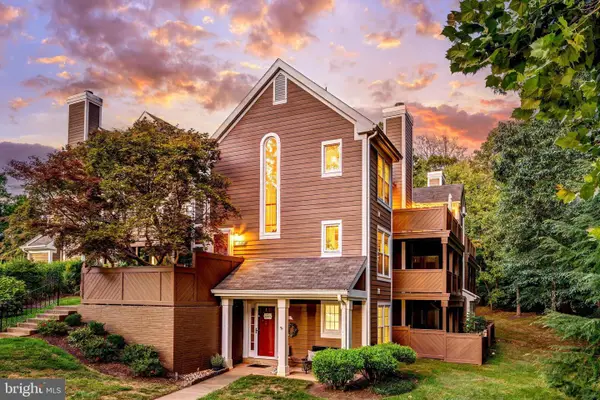 $490,000Pending2 beds 2 baths1,165 sq. ft.
$490,000Pending2 beds 2 baths1,165 sq. ft.1519 Church Hill Pl, RESTON, VA 20194
MLS# VAFX2269892Listed by: PROPERTY COLLECTIVE- Coming Soon
 $435,000Coming Soon3 beds 2 baths
$435,000Coming Soon3 beds 2 baths2266 White Cornus Ln, RESTON, VA 20191
MLS# VAFX2269314Listed by: CENTURY 21 NEW MILLENNIUM - Coming Soon
 $349,900Coming Soon1 beds 1 baths
$349,900Coming Soon1 beds 1 baths1435 Church Hill Pl #1435, RESTON, VA 20194
MLS# VAFX2267952Listed by: REDFIN CORPORATION - New
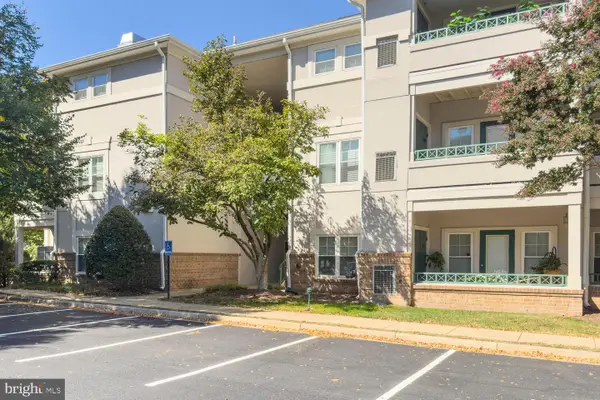 $345,000Active2 beds 1 baths934 sq. ft.
$345,000Active2 beds 1 baths934 sq. ft.12005 Taliesin Pl #31, RESTON, VA 20190
MLS# VAFX2269844Listed by: LONG & FOSTER REAL ESTATE, INC. - New
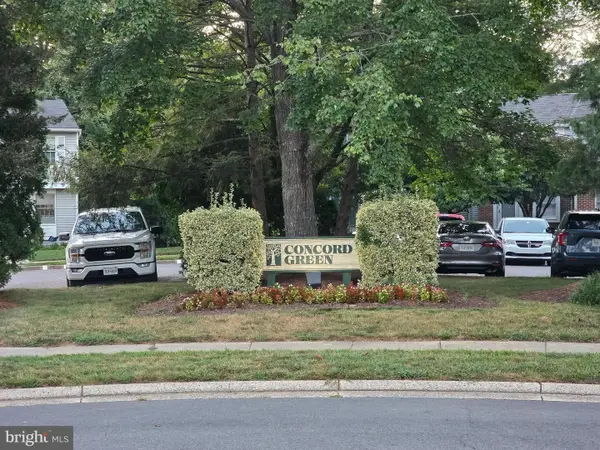 $450,000Active2 beds 2 baths1,380 sq. ft.
$450,000Active2 beds 2 baths1,380 sq. ft.1664 Harvest Green Ct, RESTON, VA 20194
MLS# VAFX2269620Listed by: HOMECOIN.COM - Coming SoonOpen Sat, 2 to 4pm
 $335,000Coming Soon2 beds 1 baths
$335,000Coming Soon2 beds 1 baths1791 Jonathan Way #1791-c, RESTON, VA 20190
MLS# VAFX2269252Listed by: WASHINGTON FINE PROPERTIES, LLC - New
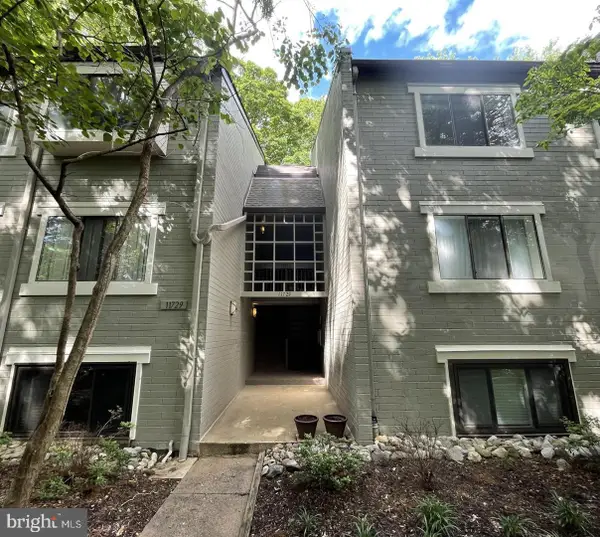 $360,000Active2 beds 2 baths1,053 sq. ft.
$360,000Active2 beds 2 baths1,053 sq. ft.11735 Ledura Ct #201, RESTON, VA 20191
MLS# VAFX2269418Listed by: WELLBORN MANAGEMENT CO., INC.
