11603 Auburn Grove Ct, Reston, VA 20194
Local realty services provided by:ERA Valley Realty
11603 Auburn Grove Ct,Reston, VA 20194
$1,299,000
- 5 Beds
- 4 Baths
- 3,450 sq. ft.
- Single family
- Active
Listed by:colin richey
Office:richey real estate services
MLS#:VAFX2248270
Source:BRIGHTMLS
Price summary
- Price:$1,299,000
- Price per sq. ft.:$376.52
- Monthly HOA dues:$70.67
About this home
Welcome to this spacious and well maintained 5-bedroom, 3.5-bath detached home tucked away on a serene cul-de-sac in North Reston. Situated on a gorgeous, private lot backing to mature trees, this home offers both privacy and convenience. The light-filled gourmet kitchen is a true showstopper—perfectly designed for cooking, gathering, and entertaining. The main level features hardwood floors, a spacious living room, family room just off the kitchen, formal dining room, and a dedicated home office. Upstairs, enjoy a luxurious primary suite with an updated en suite bath and a cozy skylit sitting room—ideal for relaxing with a book or morning coffee. The finished lower level includes a large rec room, fifth bedroom, and full bathroom, offering fantastic space for guests, hobbies, or a home gym. Step outside to your two expansive decks overlooking a lush, private backyard—an ideal retreat for outdoor entertaining or peaceful evenings at home. All this in an unbeatable location—less than a mile to North Point Shopping Center, and just minutes to Reston Town Center, Metro, Route 7, Toll Road, and the Greenway. Photos are from a previous listing.
Contact an agent
Home facts
- Year built:1985
- Listing ID #:VAFX2248270
- Added:104 day(s) ago
- Updated:September 29, 2025 at 02:04 PM
Rooms and interior
- Bedrooms:5
- Total bathrooms:4
- Full bathrooms:3
- Half bathrooms:1
- Living area:3,450 sq. ft.
Heating and cooling
- Cooling:Central A/C
- Heating:Electric, Heat Pump(s)
Structure and exterior
- Year built:1985
- Building area:3,450 sq. ft.
- Lot area:0.41 Acres
Schools
- High school:HERNDON
Utilities
- Water:Public
- Sewer:Public Sewer
Finances and disclosures
- Price:$1,299,000
- Price per sq. ft.:$376.52
- Tax amount:$12,808 (2025)
New listings near 11603 Auburn Grove Ct
- New
 $199,000Active1 beds 1 baths748 sq. ft.
$199,000Active1 beds 1 baths748 sq. ft.1422 Northgate Sq #22/1a, RESTON, VA 20190
MLS# VAFX2267958Listed by: SAMSON PROPERTIES - Coming Soon
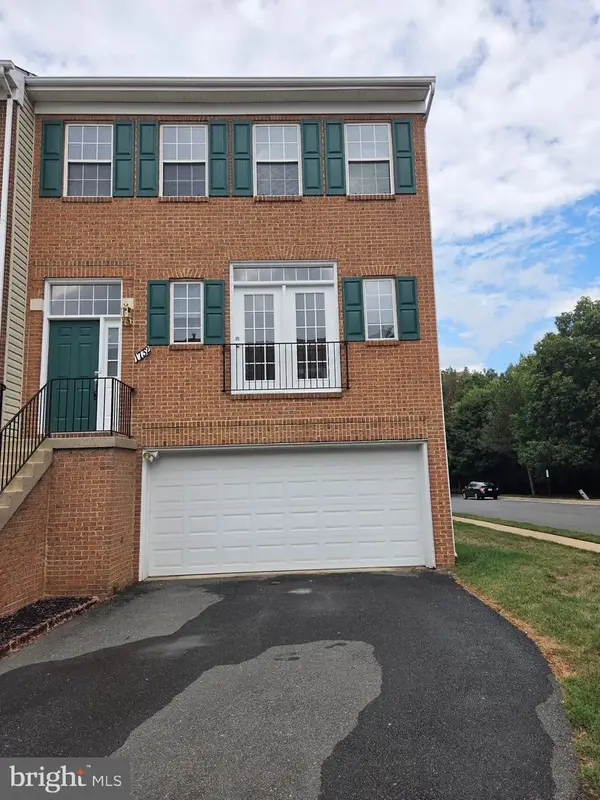 $785,000Coming Soon3 beds 4 baths
$785,000Coming Soon3 beds 4 baths1732 Stuart Pointe Ln, HERNDON, VA 20170
MLS# VAFX2269708Listed by: SAMSON PROPERTIES - Coming Soon
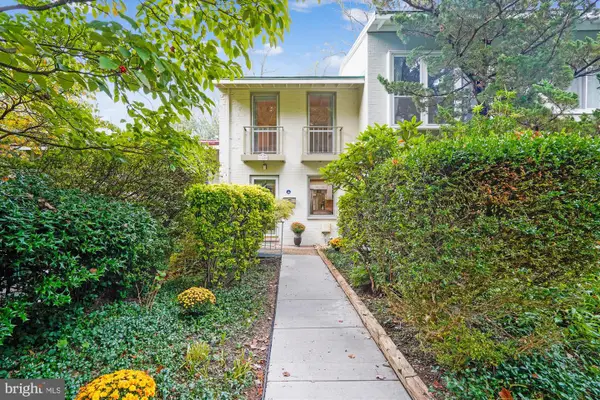 $599,000Coming Soon3 beds 2 baths
$599,000Coming Soon3 beds 2 baths11450 Orchard Ln, RESTON, VA 20190
MLS# VAFX2269584Listed by: COLDWELL BANKER REALTY 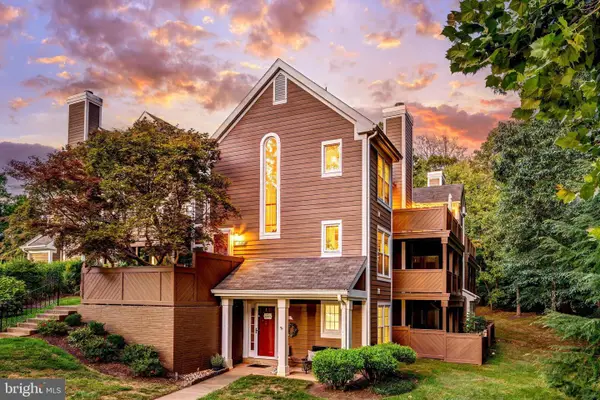 $490,000Pending2 beds 2 baths1,165 sq. ft.
$490,000Pending2 beds 2 baths1,165 sq. ft.1519 Church Hill Pl, RESTON, VA 20194
MLS# VAFX2269892Listed by: PROPERTY COLLECTIVE- Coming Soon
 $435,000Coming Soon3 beds 2 baths
$435,000Coming Soon3 beds 2 baths2266 White Cornus Ln, RESTON, VA 20191
MLS# VAFX2269314Listed by: CENTURY 21 NEW MILLENNIUM - Coming Soon
 $349,900Coming Soon1 beds 1 baths
$349,900Coming Soon1 beds 1 baths1435 Church Hill Pl #1435, RESTON, VA 20194
MLS# VAFX2267952Listed by: REDFIN CORPORATION - New
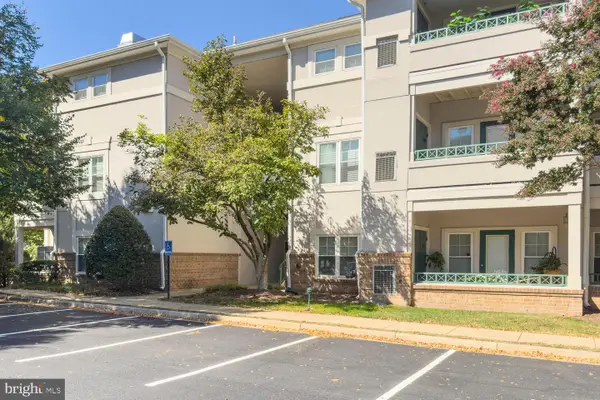 $345,000Active2 beds 1 baths934 sq. ft.
$345,000Active2 beds 1 baths934 sq. ft.12005 Taliesin Pl #31, RESTON, VA 20190
MLS# VAFX2269844Listed by: LONG & FOSTER REAL ESTATE, INC. - New
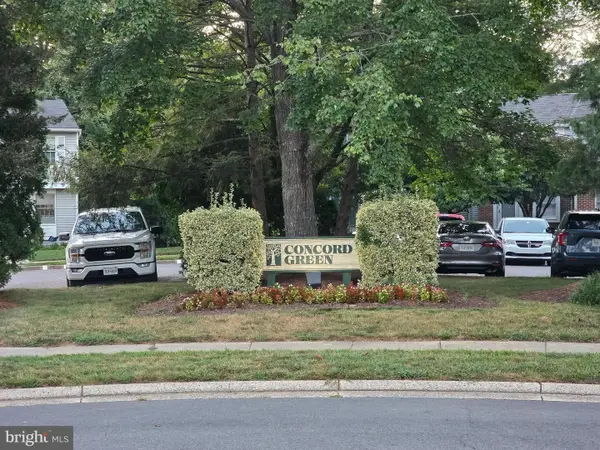 $450,000Active2 beds 2 baths1,380 sq. ft.
$450,000Active2 beds 2 baths1,380 sq. ft.1664 Harvest Green Ct, RESTON, VA 20194
MLS# VAFX2269620Listed by: HOMECOIN.COM - Coming SoonOpen Sat, 2 to 4pm
 $335,000Coming Soon2 beds 1 baths
$335,000Coming Soon2 beds 1 baths1791 Jonathan Way #1791-c, RESTON, VA 20190
MLS# VAFX2269252Listed by: WASHINGTON FINE PROPERTIES, LLC - New
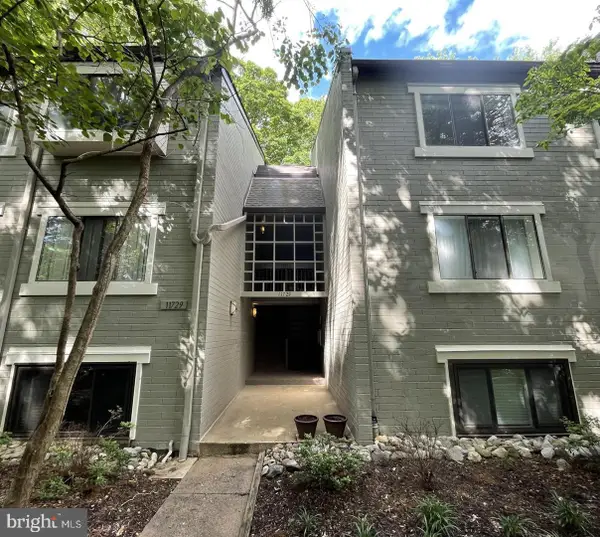 $360,000Active2 beds 2 baths1,053 sq. ft.
$360,000Active2 beds 2 baths1,053 sq. ft.11735 Ledura Ct #201, RESTON, VA 20191
MLS# VAFX2269418Listed by: WELLBORN MANAGEMENT CO., INC.
