11637 Newbridge Ct, Reston, VA 20191
Local realty services provided by:ERA Reed Realty, Inc.
Listed by:suzanne t parisi
Office:century 21 redwood realty
MLS#:VAFX2259684
Source:BRIGHTMLS
Sorry, we are unable to map this address
Price summary
- Price:$676,000
- Monthly HOA dues:$147
About this home
Mid-century modern Reston townhouse in the heart of Reston! Tons of natural light flows through the BRAND NEW WINDOWS of this updated 4 bedroom, 3.5 bathroom beauty. This 3 level townhouse has plenty of exterior living space on all levels. There is a quaint private courtyard in front, a deck off the main living space, a balcony off the primary suite and a walkout patio on the lower level. There are tree views in the rear. The home shines with modern hardwoods through the main level. The bright white kitchen walkouts to the front courtyard. The dining room/ living room is an open concept floorplan which makes for versatile living space. The fireplace hearth was just remodeled to reflect the modern design of the home. All bedrooms are well sized with large new windows. There are 3 large closets in the primary suite. All bathrooms have been renovated over the years with newer vanities, countertops, tile and lighting. The home is in excellent condition with approximately 2,300 sq. ft. of living space.. The location is absolutely fabulous! The Wiehle Metro, South Lakes Shopping Center, All 3 schools (elementary, middle and high schools) are within 1.5 mile radius. Reston Town Center, Wegman's, Trader Joes and the W&OD trail are all within 3 miles away. Enjoy Reston Trails, Pool and Amenities all just steps away! OPEN HOUSE SATURDAY 8/23, 1-3:00 AND SUNDAY 8/24 11:00-1:00!
Contact an agent
Home facts
- Year built:1974
- Listing ID #:VAFX2259684
- Added:53 day(s) ago
- Updated:September 27, 2025 at 10:14 AM
Rooms and interior
- Bedrooms:4
- Total bathrooms:4
- Full bathrooms:3
- Half bathrooms:1
Heating and cooling
- Cooling:Central A/C
- Heating:Central, Electric
Structure and exterior
- Year built:1974
Schools
- High school:SOUTH LAKES
- Middle school:HUGHES
- Elementary school:TERRASET
Utilities
- Water:Public
- Sewer:Public Sewer
Finances and disclosures
- Price:$676,000
- Tax amount:$7,641 (2025)
New listings near 11637 Newbridge Ct
- New
 $199,000Active1 beds 1 baths748 sq. ft.
$199,000Active1 beds 1 baths748 sq. ft.1422 Northgate Sq #22/1a, RESTON, VA 20190
MLS# VAFX2267958Listed by: SAMSON PROPERTIES - Coming Soon
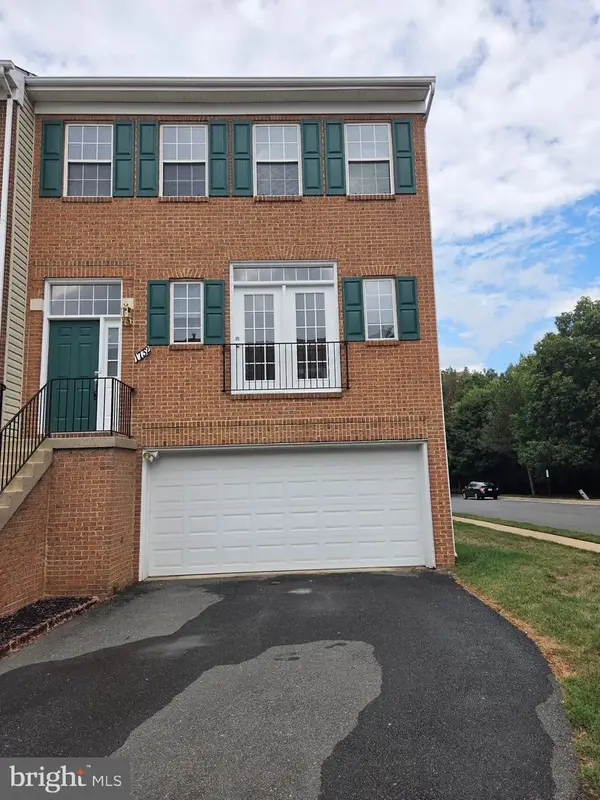 $785,000Coming Soon3 beds 4 baths
$785,000Coming Soon3 beds 4 baths1732 Stuart Pointe Ln, HERNDON, VA 20170
MLS# VAFX2269708Listed by: SAMSON PROPERTIES - Coming Soon
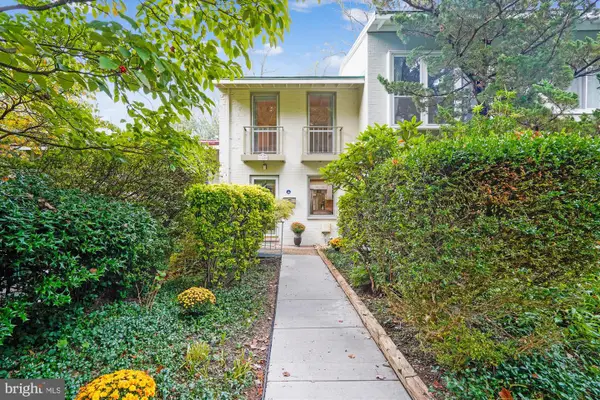 $599,000Coming Soon3 beds 2 baths
$599,000Coming Soon3 beds 2 baths11450 Orchard Ln, RESTON, VA 20190
MLS# VAFX2269584Listed by: COLDWELL BANKER REALTY 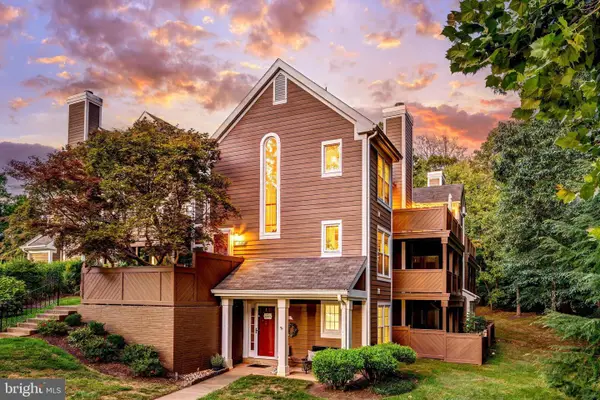 $490,000Pending2 beds 2 baths1,165 sq. ft.
$490,000Pending2 beds 2 baths1,165 sq. ft.1519 Church Hill Pl, RESTON, VA 20194
MLS# VAFX2269892Listed by: PROPERTY COLLECTIVE- Coming Soon
 $435,000Coming Soon3 beds 2 baths
$435,000Coming Soon3 beds 2 baths2266 White Cornus Ln, RESTON, VA 20191
MLS# VAFX2269314Listed by: CENTURY 21 NEW MILLENNIUM - Coming Soon
 $349,900Coming Soon1 beds 1 baths
$349,900Coming Soon1 beds 1 baths1435 Church Hill Pl #1435, RESTON, VA 20194
MLS# VAFX2267952Listed by: REDFIN CORPORATION - New
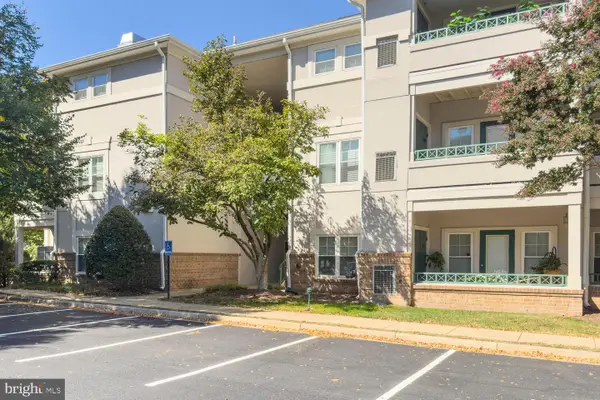 $345,000Active2 beds 1 baths934 sq. ft.
$345,000Active2 beds 1 baths934 sq. ft.12005 Taliesin Pl #31, RESTON, VA 20190
MLS# VAFX2269844Listed by: LONG & FOSTER REAL ESTATE, INC. - New
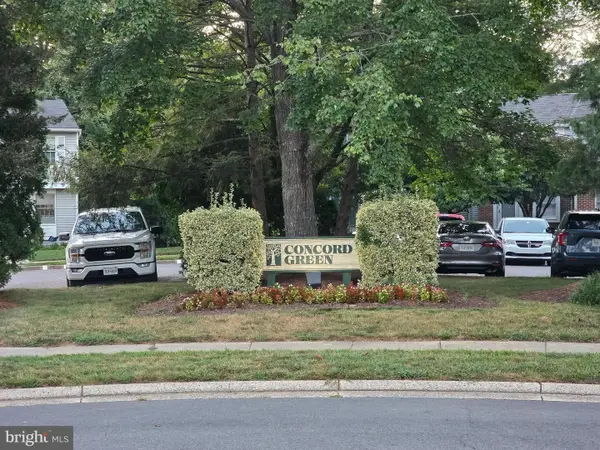 $450,000Active2 beds 2 baths1,380 sq. ft.
$450,000Active2 beds 2 baths1,380 sq. ft.1664 Harvest Green Ct, RESTON, VA 20194
MLS# VAFX2269620Listed by: HOMECOIN.COM - Coming SoonOpen Sat, 2 to 4pm
 $335,000Coming Soon2 beds 1 baths
$335,000Coming Soon2 beds 1 baths1791 Jonathan Way #1791-c, RESTON, VA 20190
MLS# VAFX2269252Listed by: WASHINGTON FINE PROPERTIES, LLC - New
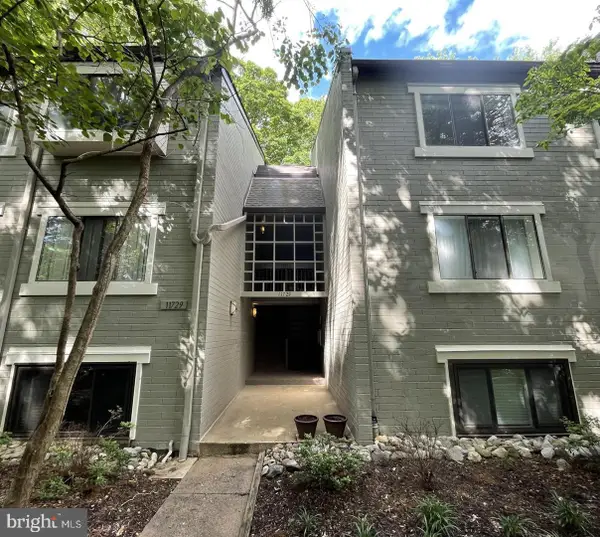 $360,000Active2 beds 2 baths1,053 sq. ft.
$360,000Active2 beds 2 baths1,053 sq. ft.11735 Ledura Ct #201, RESTON, VA 20191
MLS# VAFX2269418Listed by: WELLBORN MANAGEMENT CO., INC.
