11776 Stratford House Pl #601, Reston, VA 20190
Local realty services provided by:ERA Liberty Realty
11776 Stratford House Pl #601,Reston, VA 20190
$800,000
- 2 Beds
- 2 Baths
- 1,358 sq. ft.
- Condominium
- Active
Listed by:lauren e stockwell
Office:keller williams realty
MLS#:VAFX2248852
Source:BRIGHTMLS
Price summary
- Price:$800,000
- Price per sq. ft.:$589.1
About this home
Experience upscale urban living in this beautifully updated 2-bedroom, 2-bathroom luxury condo just moments from Reston Town Center and the Metro station. With close to 1400 square feet of stylish interior space, this home offers comfort, convenience, and stunning views from multiple private balconies.
Step inside to fresh paint, brand new plush carpet, and a cozy fireplace in the living room, which features elegant hardwood flooring for added warmth and style. The open-concept kitchen includes brand new stainless steel appliances, sleek finishes, and plenty of space to entertain or unwind. A brand new in-unit washer and dryer, along with a newly installed hot water heater, make everyday living easy.
This home includes two assigned garage parking spaces and a private storage unit—rare perks that provide exceptional value and convenience. The secure, elevator-access building offers a full suite of luxury amenities: electric car charging stations, a fitness center, outdoor pool, community rooms, concierge service, and more.
Enjoy unbeatable walkability to restaurants, shops, and all the vibrant energy of Reston Town Center. Whether you're commuting or exploring, the nearby Metro station puts everything within easy reach.
Move-in ready and filled with upgrades, this condo is a true turnkey opportunity for modern luxury living. *water/sewer included in monthly condo fee*
Contact an agent
Home facts
- Year built:2001
- Listing ID #:VAFX2248852
- Added:79 day(s) ago
- Updated:September 29, 2025 at 01:51 PM
Rooms and interior
- Bedrooms:2
- Total bathrooms:2
- Full bathrooms:2
- Living area:1,358 sq. ft.
Heating and cooling
- Cooling:Central A/C
- Heating:Central, Natural Gas
Structure and exterior
- Year built:2001
- Building area:1,358 sq. ft.
Schools
- High school:SOUTH LAKES
- Middle school:HUGHES
- Elementary school:LAKE ANNE
Utilities
- Water:Public
- Sewer:Public Sewer
Finances and disclosures
- Price:$800,000
- Price per sq. ft.:$589.1
- Tax amount:$7,478 (2025)
New listings near 11776 Stratford House Pl #601
- New
 $199,000Active1 beds 1 baths748 sq. ft.
$199,000Active1 beds 1 baths748 sq. ft.1422 Northgate Sq #22/1a, RESTON, VA 20190
MLS# VAFX2267958Listed by: SAMSON PROPERTIES - Coming Soon
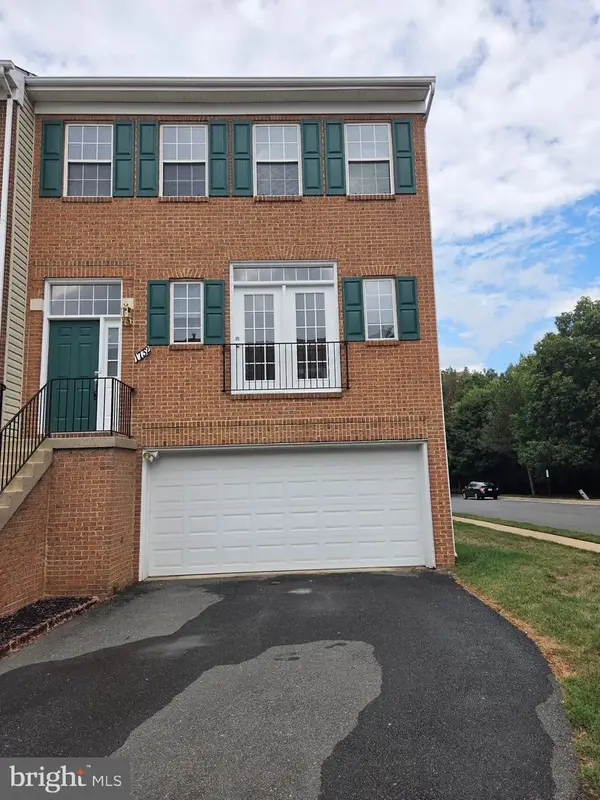 $785,000Coming Soon3 beds 4 baths
$785,000Coming Soon3 beds 4 baths1732 Stuart Pointe Ln, HERNDON, VA 20170
MLS# VAFX2269708Listed by: SAMSON PROPERTIES - Coming Soon
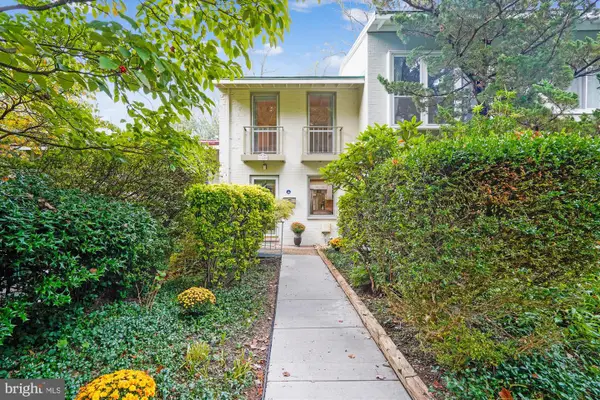 $599,000Coming Soon3 beds 2 baths
$599,000Coming Soon3 beds 2 baths11450 Orchard Ln, RESTON, VA 20190
MLS# VAFX2269584Listed by: COLDWELL BANKER REALTY 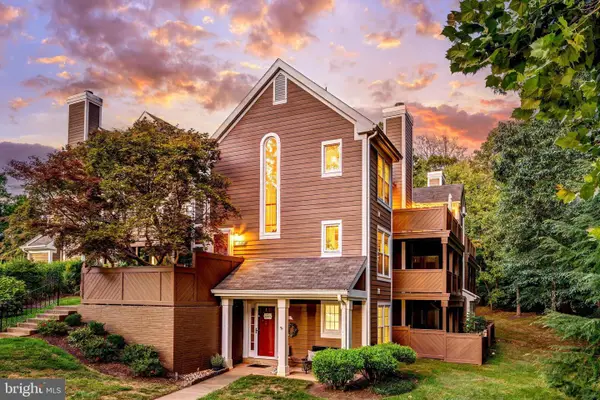 $490,000Pending2 beds 2 baths1,165 sq. ft.
$490,000Pending2 beds 2 baths1,165 sq. ft.1519 Church Hill Pl, RESTON, VA 20194
MLS# VAFX2269892Listed by: PROPERTY COLLECTIVE- Coming Soon
 $435,000Coming Soon3 beds 2 baths
$435,000Coming Soon3 beds 2 baths2266 White Cornus Ln, RESTON, VA 20191
MLS# VAFX2269314Listed by: CENTURY 21 NEW MILLENNIUM - Coming Soon
 $349,900Coming Soon1 beds 1 baths
$349,900Coming Soon1 beds 1 baths1435 Church Hill Pl #1435, RESTON, VA 20194
MLS# VAFX2267952Listed by: REDFIN CORPORATION - New
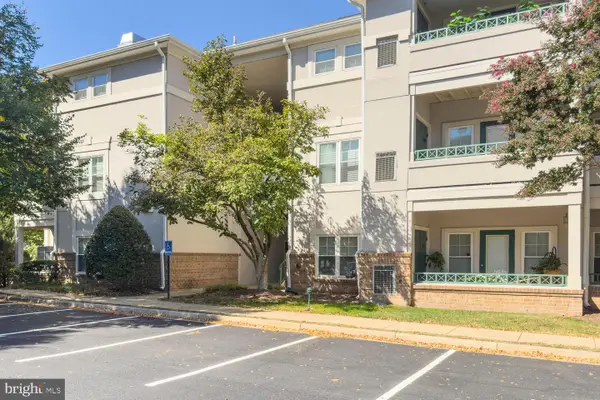 $345,000Active2 beds 1 baths934 sq. ft.
$345,000Active2 beds 1 baths934 sq. ft.12005 Taliesin Pl #31, RESTON, VA 20190
MLS# VAFX2269844Listed by: LONG & FOSTER REAL ESTATE, INC. - New
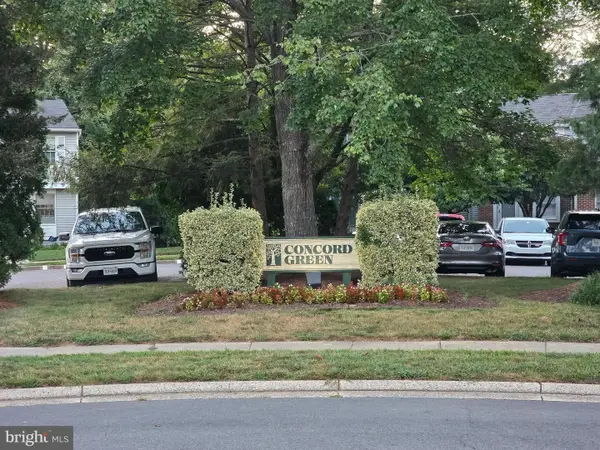 $450,000Active2 beds 2 baths1,380 sq. ft.
$450,000Active2 beds 2 baths1,380 sq. ft.1664 Harvest Green Ct, RESTON, VA 20194
MLS# VAFX2269620Listed by: HOMECOIN.COM - Coming SoonOpen Sat, 2 to 4pm
 $335,000Coming Soon2 beds 1 baths
$335,000Coming Soon2 beds 1 baths1791 Jonathan Way #1791-c, RESTON, VA 20190
MLS# VAFX2269252Listed by: WASHINGTON FINE PROPERTIES, LLC - New
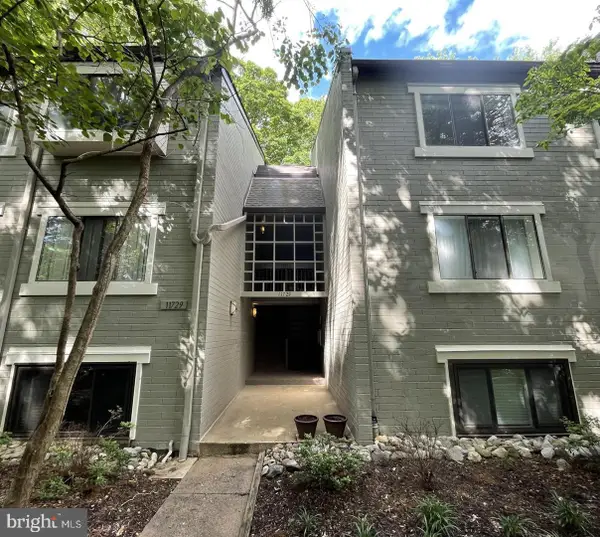 $360,000Active2 beds 2 baths1,053 sq. ft.
$360,000Active2 beds 2 baths1,053 sq. ft.11735 Ledura Ct #201, RESTON, VA 20191
MLS# VAFX2269418Listed by: WELLBORN MANAGEMENT CO., INC.
