11833 Shire Ct #12c, Reston, VA 20191
Local realty services provided by:ERA Martin Associates
11833 Shire Ct #12c,Reston, VA 20191
$270,000
- 2 Beds
- 2 Baths
- - sq. ft.
- Condominium
- Sold
Listed by:deborah jackson
Office:long & foster real estate, inc.
MLS#:VAFX2242778
Source:BRIGHTMLS
Sorry, we are unable to map this address
Price summary
- Price:$270,000
- Monthly HOA dues:$70
About this home
Don’t miss your chance to own a fantastic home in Reston, VA! The seller is highly motivated and has reduced the price for a quick sale—act fast!
This charming 2-bedroom, 2-bath condo is conveniently located and is the perfect blend of comfort and style. The cozy living room welcomes you home, while the separate dining room is ideal for entertaining, featuring a practical "pass-through" from the kitchen.
Enjoy a well-equipped kitchen for late-night snacks, complete with a disposal and dishwasher. Both quiet bedrooms offer restful retreats with well-lit closets, and there are two sparkling bathrooms for your convenience.
Relax on your spacious open balcony and enjoy hassle-free living in this turnkey home. Plus, there’s ample parking available! Seize this incredible opportunity before it’s gone!
THE PROPERTY IS NO LONGER STAGED - PLEASE MAKE AN OFFER! THE BUYER'S FINANCING WAS DENIED!
Contact an agent
Home facts
- Year built:1972
- Listing ID #:VAFX2242778
- Added:128 day(s) ago
- Updated:September 29, 2025 at 05:50 AM
Rooms and interior
- Bedrooms:2
- Total bathrooms:2
- Full bathrooms:2
Heating and cooling
- Cooling:Ceiling Fan(s), Central A/C
- Heating:Ceiling, Central, Hot Water, Natural Gas
Structure and exterior
- Year built:1972
Schools
- High school:SOUTH LAKES
- Middle school:HUGHES
- Elementary school:HUNTERS WOODS
Utilities
- Water:Public
- Sewer:Public Sewer
Finances and disclosures
- Price:$270,000
- Tax amount:$3,451 (2025)
New listings near 11833 Shire Ct #12c
- New
 $199,000Active1 beds 1 baths748 sq. ft.
$199,000Active1 beds 1 baths748 sq. ft.1422 Northgate Sq #22/1a, RESTON, VA 20190
MLS# VAFX2267958Listed by: SAMSON PROPERTIES - Coming Soon
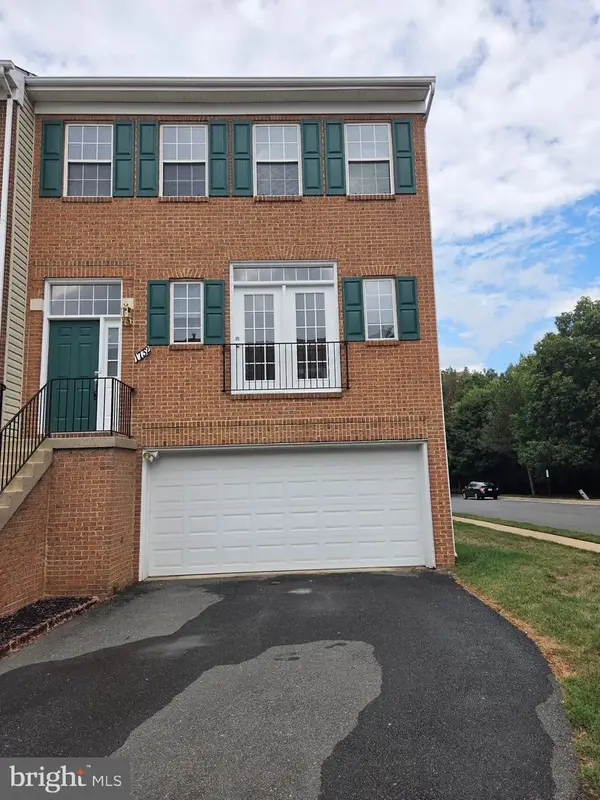 $785,000Coming Soon3 beds 4 baths
$785,000Coming Soon3 beds 4 baths1732 Stuart Pointe Ln, HERNDON, VA 20170
MLS# VAFX2269708Listed by: SAMSON PROPERTIES - Coming Soon
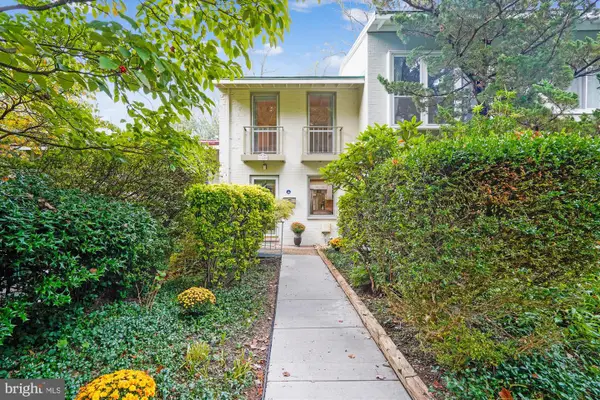 $599,000Coming Soon3 beds 2 baths
$599,000Coming Soon3 beds 2 baths11450 Orchard Ln, RESTON, VA 20190
MLS# VAFX2269584Listed by: COLDWELL BANKER REALTY 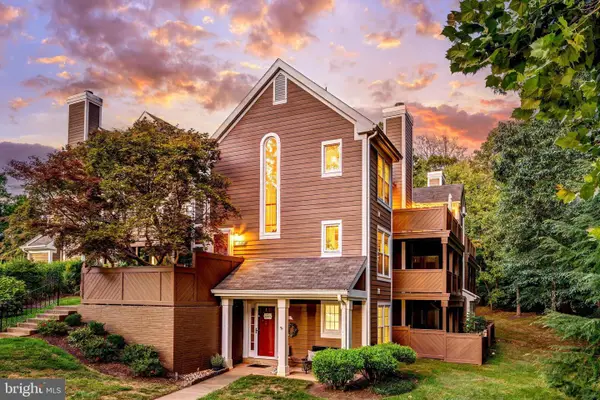 $490,000Pending2 beds 2 baths1,165 sq. ft.
$490,000Pending2 beds 2 baths1,165 sq. ft.1519 Church Hill Pl, RESTON, VA 20194
MLS# VAFX2269892Listed by: PROPERTY COLLECTIVE- Coming Soon
 $435,000Coming Soon3 beds 2 baths
$435,000Coming Soon3 beds 2 baths2266 White Cornus Ln, RESTON, VA 20191
MLS# VAFX2269314Listed by: CENTURY 21 NEW MILLENNIUM - Coming Soon
 $349,900Coming Soon1 beds 1 baths
$349,900Coming Soon1 beds 1 baths1435 Church Hill Pl #1435, RESTON, VA 20194
MLS# VAFX2267952Listed by: REDFIN CORPORATION - New
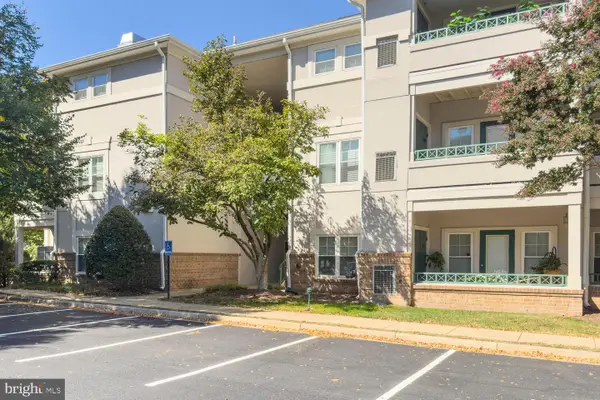 $345,000Active2 beds 1 baths934 sq. ft.
$345,000Active2 beds 1 baths934 sq. ft.12005 Taliesin Pl #31, RESTON, VA 20190
MLS# VAFX2269844Listed by: LONG & FOSTER REAL ESTATE, INC. - New
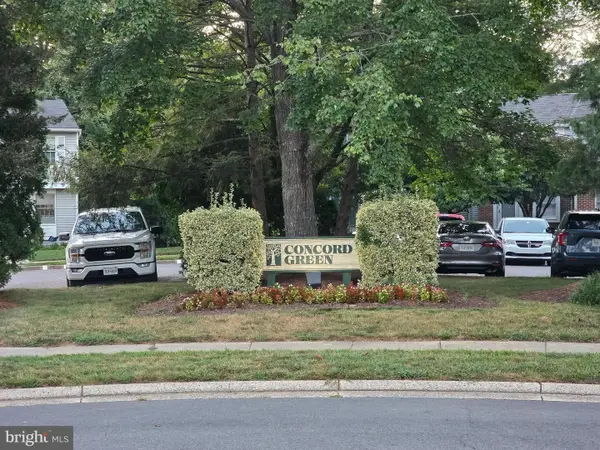 $450,000Active2 beds 2 baths1,380 sq. ft.
$450,000Active2 beds 2 baths1,380 sq. ft.1664 Harvest Green Ct, RESTON, VA 20194
MLS# VAFX2269620Listed by: HOMECOIN.COM - Coming SoonOpen Sat, 2 to 4pm
 $335,000Coming Soon2 beds 1 baths
$335,000Coming Soon2 beds 1 baths1791 Jonathan Way #1791-c, RESTON, VA 20190
MLS# VAFX2269252Listed by: WASHINGTON FINE PROPERTIES, LLC - New
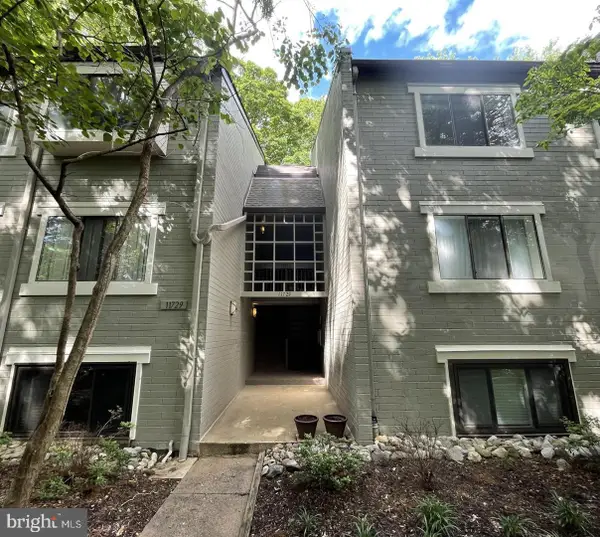 $360,000Active2 beds 2 baths1,053 sq. ft.
$360,000Active2 beds 2 baths1,053 sq. ft.11735 Ledura Ct #201, RESTON, VA 20191
MLS# VAFX2269418Listed by: WELLBORN MANAGEMENT CO., INC.
