12000 Market St #149, Reston, VA 20190
Local realty services provided by:ERA OakCrest Realty, Inc.
12000 Market St #149,Reston, VA 20190
$335,000
- 1 Beds
- 1 Baths
- - sq. ft.
- Condominium
- Sold
Listed by:christopher craddock
Office:exp realty, llc.
MLS#:VAFX2260612
Source:BRIGHTMLS
Sorry, we are unable to map this address
Price summary
- Price:$335,000
About this home
Welcome to The Savoy at Reston Town Center—where modern comfort meets unmatched convenience. This bright and open 1 bedroom, 1 bath condo features hardwood floors, a stylish kitchen with fairly new stainless steel appliances, granite countertops, and maple cabinetry. The remodeled bathroom boasts a seamless glass shower and granite vanity, and recent updates include a 2020 HVAC, 2021 water heater, smart thermostat, and a fairly new Wi-Fi–enabled washer and dryer.
This ideally located unit is just steps from the fitness center, pool, and a convenient exit to the surrounding shops and dining. You’re also only a few strides from the elevator, providing quick access to your assigned garage parking space as well as the outside parking area—making daily life effortless. The spacious bedroom fits a king-sized bed, and the Juliet balcony adds a charming outdoor touch.
Enjoy The Savoy’s resort-style amenities, including a game room, meeting rooms, computer center, and landscaped courtyard with gazebo. All of this is set in the heart of Reston Town Center, surrounded by some of the area’s most convenient shopping, dining, and entertainment, with the Metro Station just a short walk away and quick access to major commuter routes and Dulles International Airport.
Contact an agent
Home facts
- Year built:2004
- Listing ID #:VAFX2260612
- Added:51 day(s) ago
- Updated:September 29, 2025 at 10:15 AM
Rooms and interior
- Bedrooms:1
- Total bathrooms:1
- Full bathrooms:1
Heating and cooling
- Cooling:Central A/C
- Heating:Central, Natural Gas
Structure and exterior
- Year built:2004
Schools
- High school:SOUTH LAKES
- Middle school:HUGHES
- Elementary school:LAKE ANNE
Utilities
- Water:Public
- Sewer:Public Sewer
Finances and disclosures
- Price:$335,000
- Tax amount:$320,880 (2025)
New listings near 12000 Market St #149
- New
 $199,000Active1 beds 1 baths748 sq. ft.
$199,000Active1 beds 1 baths748 sq. ft.1422 Northgate Sq #22/1a, RESTON, VA 20190
MLS# VAFX2267958Listed by: SAMSON PROPERTIES - Coming Soon
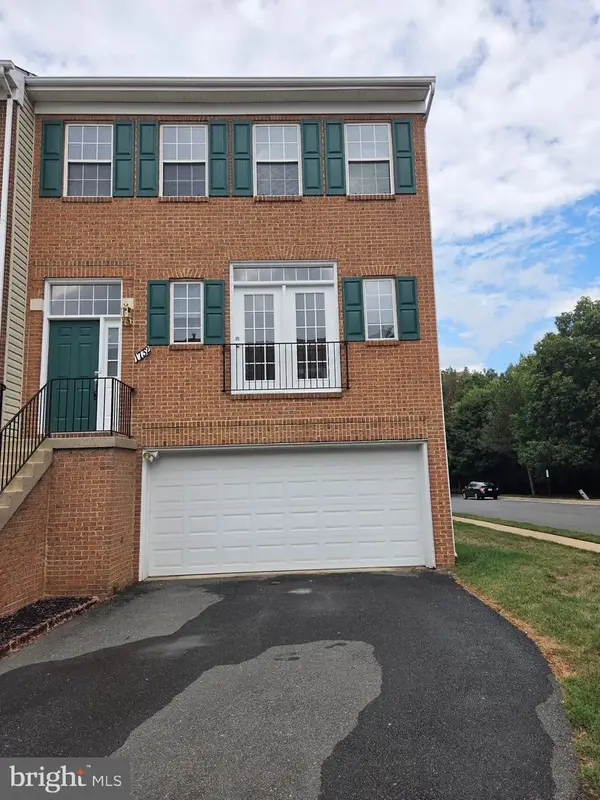 $785,000Coming Soon3 beds 4 baths
$785,000Coming Soon3 beds 4 baths1732 Stuart Pointe Ln, HERNDON, VA 20170
MLS# VAFX2269708Listed by: SAMSON PROPERTIES - Coming Soon
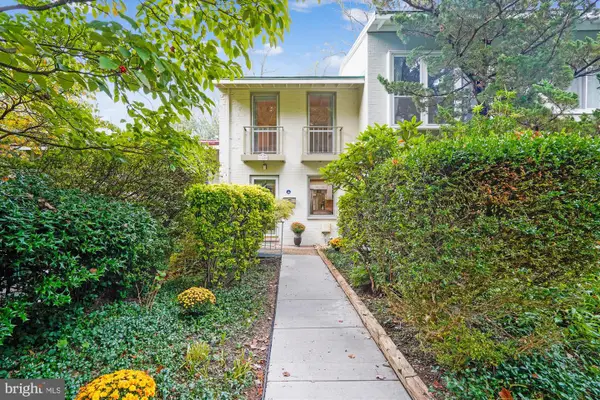 $599,000Coming Soon3 beds 2 baths
$599,000Coming Soon3 beds 2 baths11450 Orchard Ln, RESTON, VA 20190
MLS# VAFX2269584Listed by: COLDWELL BANKER REALTY 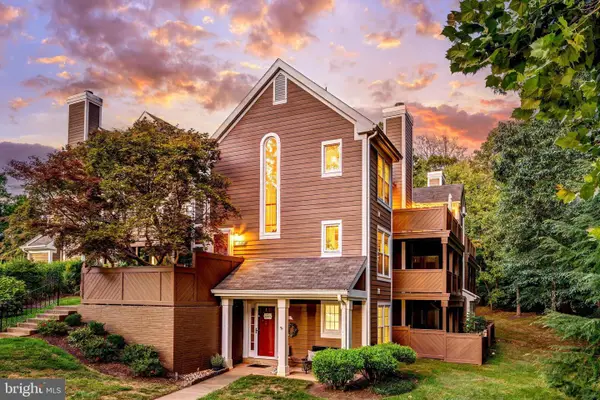 $490,000Pending2 beds 2 baths1,165 sq. ft.
$490,000Pending2 beds 2 baths1,165 sq. ft.1519 Church Hill Pl, RESTON, VA 20194
MLS# VAFX2269892Listed by: PROPERTY COLLECTIVE- Coming Soon
 $435,000Coming Soon3 beds 2 baths
$435,000Coming Soon3 beds 2 baths2266 White Cornus Ln, RESTON, VA 20191
MLS# VAFX2269314Listed by: CENTURY 21 NEW MILLENNIUM - Coming Soon
 $349,900Coming Soon1 beds 1 baths
$349,900Coming Soon1 beds 1 baths1435 Church Hill Pl #1435, RESTON, VA 20194
MLS# VAFX2267952Listed by: REDFIN CORPORATION - New
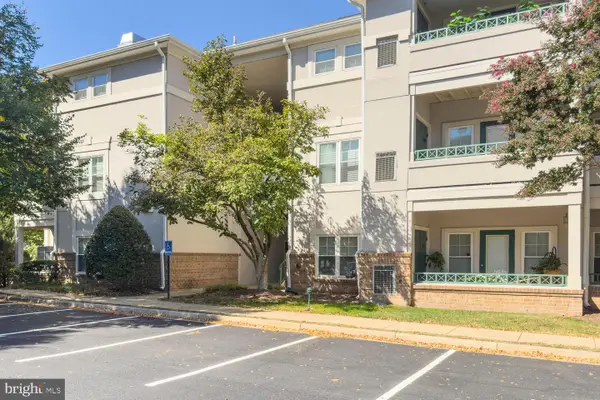 $345,000Active2 beds 1 baths934 sq. ft.
$345,000Active2 beds 1 baths934 sq. ft.12005 Taliesin Pl #31, RESTON, VA 20190
MLS# VAFX2269844Listed by: LONG & FOSTER REAL ESTATE, INC. - New
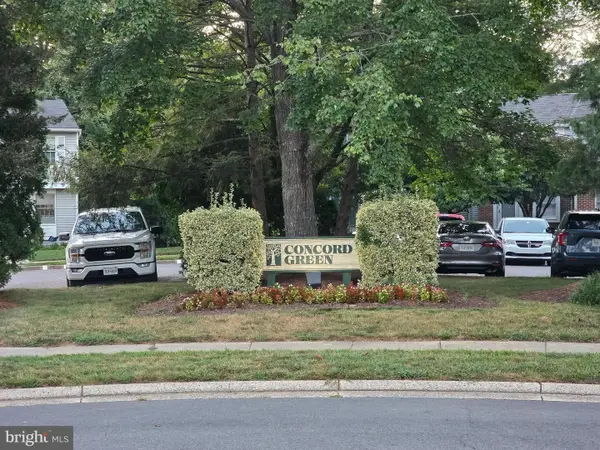 $450,000Active2 beds 2 baths1,380 sq. ft.
$450,000Active2 beds 2 baths1,380 sq. ft.1664 Harvest Green Ct, RESTON, VA 20194
MLS# VAFX2269620Listed by: HOMECOIN.COM - Coming SoonOpen Sat, 2 to 4pm
 $335,000Coming Soon2 beds 1 baths
$335,000Coming Soon2 beds 1 baths1791 Jonathan Way #1791-c, RESTON, VA 20190
MLS# VAFX2269252Listed by: WASHINGTON FINE PROPERTIES, LLC - New
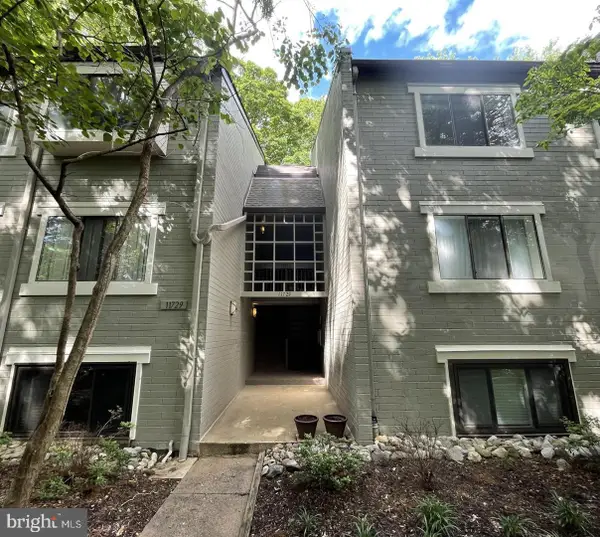 $360,000Active2 beds 2 baths1,053 sq. ft.
$360,000Active2 beds 2 baths1,053 sq. ft.11735 Ledura Ct #201, RESTON, VA 20191
MLS# VAFX2269418Listed by: WELLBORN MANAGEMENT CO., INC.
