12028 Walnut Branch Rd, Reston, VA 20194
Local realty services provided by:ERA Reed Realty, Inc.
Listed by: louise a. armstrong
Office: re/max gateway, llc.
MLS#:VAFX2275188
Source:BRIGHTMLS
Price summary
- Price:$1,499,000
- Price per sq. ft.:$257.34
- Monthly HOA dues:$70
About this home
- Open House cancelled as House went Under Contract - **OPEN HOUSE on SUNDAY, OCTOBER 19 from 12 to 3** INVITING OPEN FEEL INTERIOR with abundance of Natural Light in Private Setting backing to woods. NEW Roof, NEW HVACs, NEW Appliances, NEW Washer + Dryer, REFINISHED Hardwoods, NEW CARPET, NEW Paint. Approximately 6,000 sq ft of space plus DECK on .45 ACRE LOT BACKING to over 10 acres of TREED AREA owned by Reston Association & Fairfax County Park Authority. FOUR ensuite BATHROOMS on UPPER LEVEL plus Main Level Powder Room and FIFTH FULL BATHROOM + Bedroom / InLaw or Au pair Suite on WALK-OUT LOWER LEVEL. Main Level OFFICE with Built-Ins plus Spacious rooms including statement Family Room on Main Level provide Flex Living Space options. Serene Owner’s Suite boasts 2 walk-in closets and Coffered Ceiling. Oversized Island in Kitchen with Breakfast Room. Dramatic interior finishes include High Ceilings, dual Staircases, Arched Stone Fireplace, custom Built-Ins, 2 Wet Bars, 2 Fireplaces, Plantation Shutters, 7 Ceiling Fans. Side Load Garage, Decorative Landscaping and Flagstone Walkway to Covered Front Porch, Quoining highlights and stone on exterior. Grand Renoir Floorplan by Renaissance Builders - was Model Home and therefore had additional finishes. Relaxed setting close to everything including access to over 55 miles of Paved Paths in Reston. Enjoy the Reston pools, tennis, pickleball courts, tot lots, activities+++ Near North Pointe Shopping Center w/Starbucks, Dining, and Giant Food. Moments to Trader Joes, Harris Teeter, Whole Foods, Wegmans. Less the 3 miles to two Silver Line of Metro Stations, Reston Town Center, W&OD Trail. Less than 9 miles to Dulles Airport.
Contact an agent
Home facts
- Year built:1995
- Listing ID #:VAFX2275188
- Added:98 day(s) ago
- Updated:November 13, 2025 at 09:13 AM
Rooms and interior
- Bedrooms:5
- Total bathrooms:6
- Full bathrooms:5
- Half bathrooms:1
- Living area:5,825 sq. ft.
Heating and cooling
- Cooling:Ceiling Fan(s), Central A/C, Programmable Thermostat, Zoned
- Heating:Central, Natural Gas, Programmable Thermostat, Zoned
Structure and exterior
- Roof:Asphalt
- Year built:1995
- Building area:5,825 sq. ft.
- Lot area:0.45 Acres
Schools
- High school:HERNDON
- Middle school:HERNDON
- Elementary school:ALDRIN
Utilities
- Water:Public
- Sewer:Public Sewer
Finances and disclosures
- Price:$1,499,000
- Price per sq. ft.:$257.34
- Tax amount:$15,962 (2025)
New listings near 12028 Walnut Branch Rd
- Coming SoonOpen Sat, 1 to 4pm
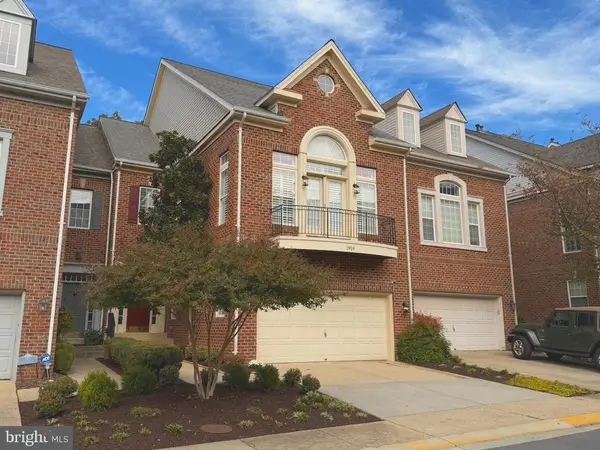 $1,280,000Coming Soon4 beds 4 baths
$1,280,000Coming Soon4 beds 4 baths1919 Logan Manor Dr, RESTON, VA 20190
MLS# VAFX2276898Listed by: REALTY ONE GROUP CAPITAL - Open Sat, 1 to 4pmNew
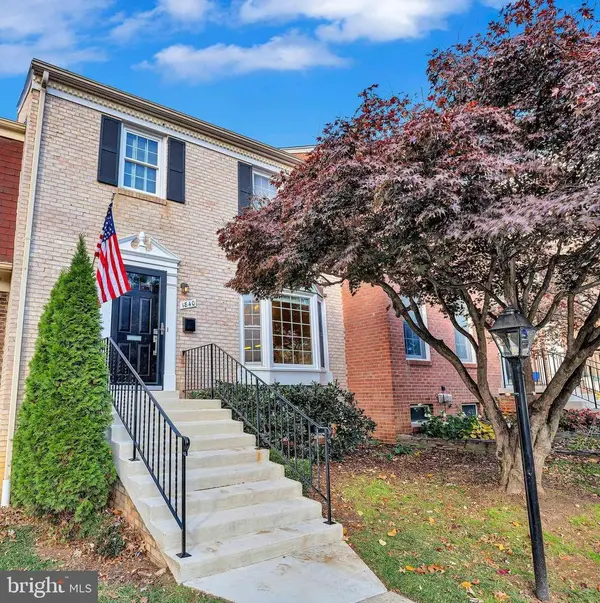 $649,000Active3 beds 4 baths2,016 sq. ft.
$649,000Active3 beds 4 baths2,016 sq. ft.1840 Golf View Ct, RESTON, VA 20190
MLS# VAFX2277826Listed by: KW METRO CENTER - Open Sun, 1 to 3pmNew
 $649,000Active3 beds 4 baths1,720 sq. ft.
$649,000Active3 beds 4 baths1,720 sq. ft.2152 Glencourse Ln, RESTON, VA 20191
MLS# VAFX2278162Listed by: REDFIN CORPORATION - Open Sat, 12 to 2pmNew
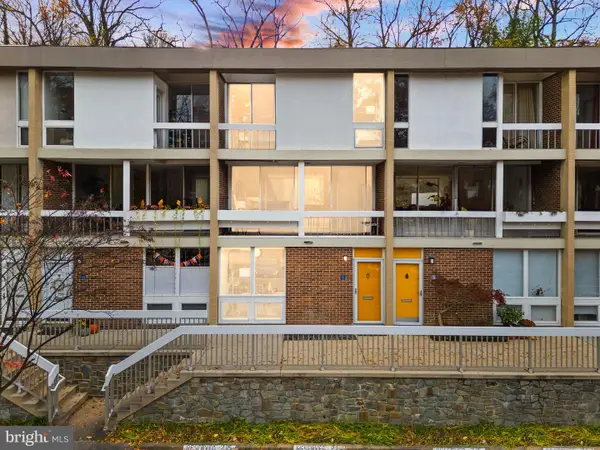 $665,000Active3 beds 2 baths1,974 sq. ft.
$665,000Active3 beds 2 baths1,974 sq. ft.11577 Maple Ridge Rd, RESTON, VA 20190
MLS# VAFX2275676Listed by: REAL BROKER, LLC - Coming Soon
 $579,900Coming Soon3 beds 3 baths
$579,900Coming Soon3 beds 3 baths2060 Headlands Cir, RESTON, VA 20191
MLS# VAFX2278324Listed by: BERKSHIRE HATHAWAY HOMESERVICES PENFED REALTY - New
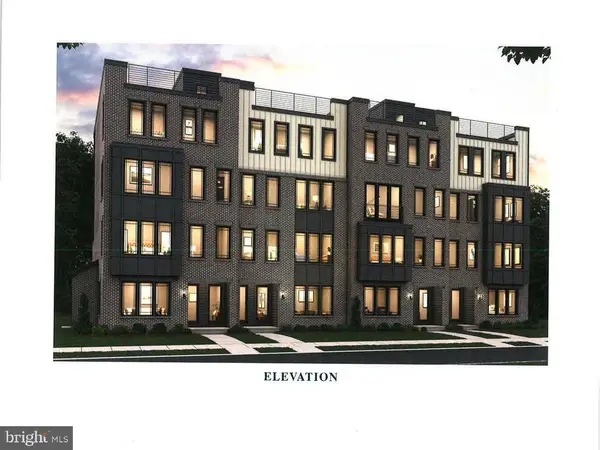 $829,990Active3 beds 3 baths2,454 sq. ft.
$829,990Active3 beds 3 baths2,454 sq. ft.2 American Dream Way #frost, RESTON, VA 20190
MLS# VAFX2278440Listed by: PEARSON SMITH REALTY, LLC - New
 $689,000Active3 beds 3 baths1,442 sq. ft.
$689,000Active3 beds 3 baths1,442 sq. ft.2335 Rosedown Dr, RESTON, VA 20191
MLS# VAFX2278376Listed by: PEARSON SMITH REALTY, LLC - New
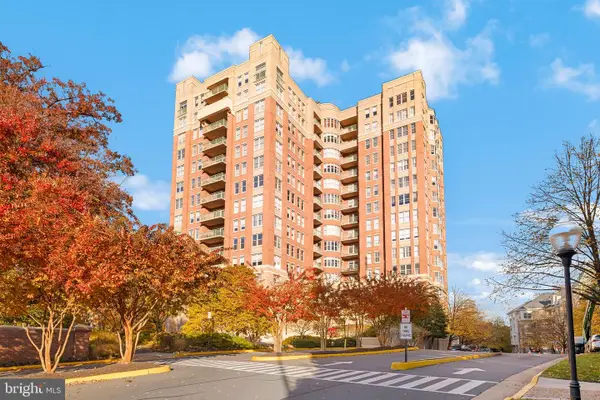 $819,000Active2 beds 2 baths1,641 sq. ft.
$819,000Active2 beds 2 baths1,641 sq. ft.11776 Stratford House Pl #907, RESTON, VA 20190
MLS# VAFX2276250Listed by: TTR SOTHEBY'S INTERNATIONAL REALTY - New
 $345,000Active1 beds 1 baths952 sq. ft.
$345,000Active1 beds 1 baths952 sq. ft.1435 Church Hill Pl, RESTON, VA 20194
MLS# VAFX2278318Listed by: REDFIN CORPORATION  $1,050,000Pending3 beds 4 baths3,387 sq. ft.
$1,050,000Pending3 beds 4 baths3,387 sq. ft.2442 Arctic Fox Way, RESTON, VA 20191
MLS# VAFX2278244Listed by: LONG & FOSTER REAL ESTATE, INC.
