12111 Walnut Branch Rd, Reston, VA 20194
Local realty services provided by:ERA Valley Realty
12111 Walnut Branch Rd,Reston, VA 20194
$1,110,000
- 5 Beds
- 5 Baths
- - sq. ft.
- Single family
- Sold
Listed by:nadia aminov
Office:long & foster real estate, inc.
MLS#:VAFX2259512
Source:BRIGHTMLS
Sorry, we are unable to map this address
Price summary
- Price:$1,110,000
- Monthly HOA dues:$70.83
About this home
Exceptional Luxury Colonial – Over 6,000 Sq Ft with Endless Potential
This stately brick-front colonial offers over 6,000 square feet of living space, 5 spacious bedrooms, 4.5 baths, and an elegant layout that is ready to be transformed into a true showpiece. Featuring a dramatic 2-story foyer with a curved staircase, a grand 2-story family room with fireplace, formal living and dining areas, and a massive primary suite—this home is full of timeless architectural charm and impressive scale.
This property presents a rare opportunity to customize and add value in one of Reston’s most desirable and well-connected areas.
Enjoy easy access to Reston Town Center, Lake Anne, scenic trails, parks, golf courses, and the Silver Line Metro. Located in a quiet, established enclave surrounded by nature, yet minutes to major commuter routes and top-tier amenities.
Bring your vision and unlock the full potential of this grand residence—ideal for a buyer looking to create a custom luxury home in an unbeatable location.
Contact an agent
Home facts
- Year built:1998
- Listing ID #:VAFX2259512
- Added:57 day(s) ago
- Updated:September 29, 2025 at 05:50 AM
Rooms and interior
- Bedrooms:5
- Total bathrooms:5
- Full bathrooms:4
- Half bathrooms:1
Heating and cooling
- Cooling:Central A/C
- Heating:Forced Air, Natural Gas
Structure and exterior
- Year built:1998
Utilities
- Water:Public
- Sewer:Public Sewer
Finances and disclosures
- Price:$1,110,000
- Tax amount:$17,137 (2025)
New listings near 12111 Walnut Branch Rd
- New
 $199,000Active1 beds 1 baths748 sq. ft.
$199,000Active1 beds 1 baths748 sq. ft.1422 Northgate Sq #22/1a, RESTON, VA 20190
MLS# VAFX2267958Listed by: SAMSON PROPERTIES - Coming Soon
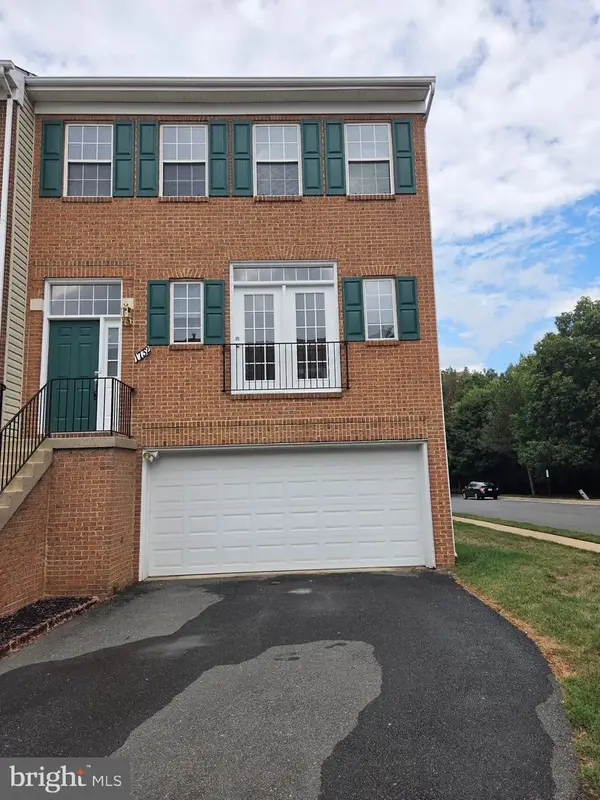 $785,000Coming Soon3 beds 4 baths
$785,000Coming Soon3 beds 4 baths1732 Stuart Pointe Ln, HERNDON, VA 20170
MLS# VAFX2269708Listed by: SAMSON PROPERTIES - Coming Soon
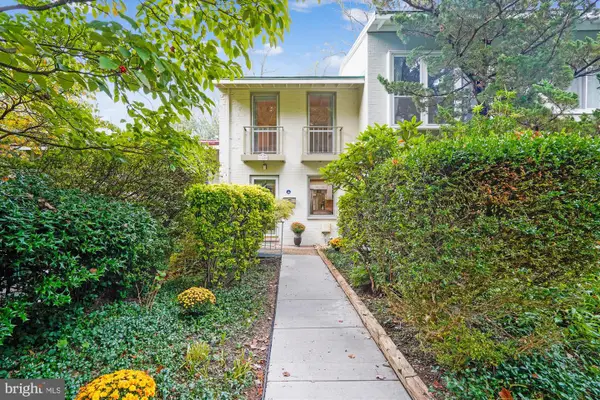 $599,000Coming Soon3 beds 2 baths
$599,000Coming Soon3 beds 2 baths11450 Orchard Ln, RESTON, VA 20190
MLS# VAFX2269584Listed by: COLDWELL BANKER REALTY 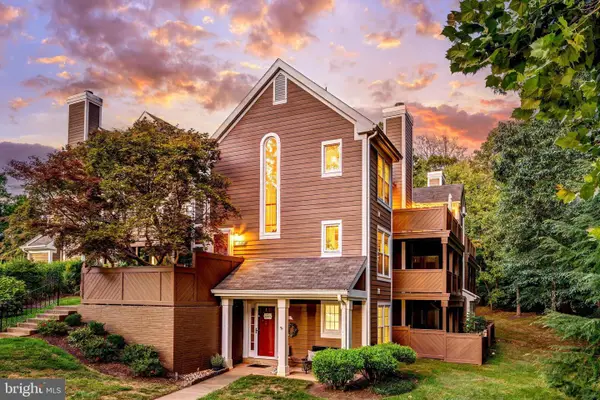 $490,000Pending2 beds 2 baths1,165 sq. ft.
$490,000Pending2 beds 2 baths1,165 sq. ft.1519 Church Hill Pl, RESTON, VA 20194
MLS# VAFX2269892Listed by: PROPERTY COLLECTIVE- Coming Soon
 $435,000Coming Soon3 beds 2 baths
$435,000Coming Soon3 beds 2 baths2266 White Cornus Ln, RESTON, VA 20191
MLS# VAFX2269314Listed by: CENTURY 21 NEW MILLENNIUM - Coming Soon
 $349,900Coming Soon1 beds 1 baths
$349,900Coming Soon1 beds 1 baths1435 Church Hill Pl #1435, RESTON, VA 20194
MLS# VAFX2267952Listed by: REDFIN CORPORATION - New
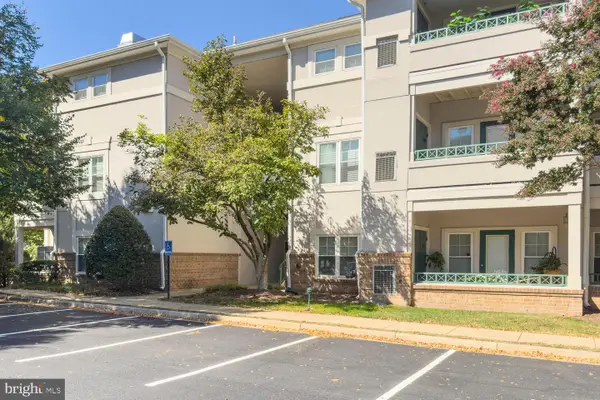 $345,000Active2 beds 1 baths934 sq. ft.
$345,000Active2 beds 1 baths934 sq. ft.12005 Taliesin Pl #31, RESTON, VA 20190
MLS# VAFX2269844Listed by: LONG & FOSTER REAL ESTATE, INC. - New
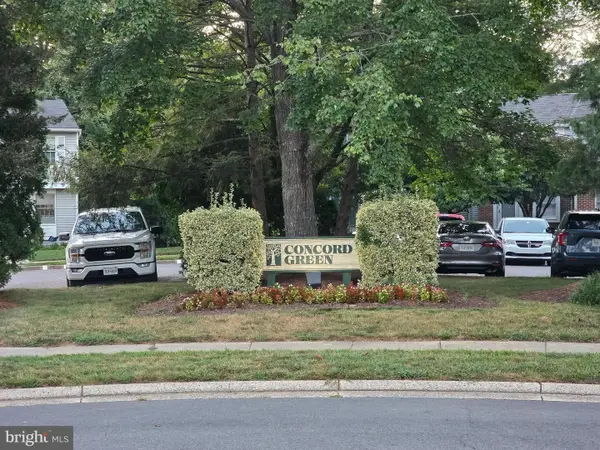 $450,000Active2 beds 2 baths1,380 sq. ft.
$450,000Active2 beds 2 baths1,380 sq. ft.1664 Harvest Green Ct, RESTON, VA 20194
MLS# VAFX2269620Listed by: HOMECOIN.COM - Coming SoonOpen Sat, 2 to 4pm
 $335,000Coming Soon2 beds 1 baths
$335,000Coming Soon2 beds 1 baths1791 Jonathan Way #1791-c, RESTON, VA 20190
MLS# VAFX2269252Listed by: WASHINGTON FINE PROPERTIES, LLC - New
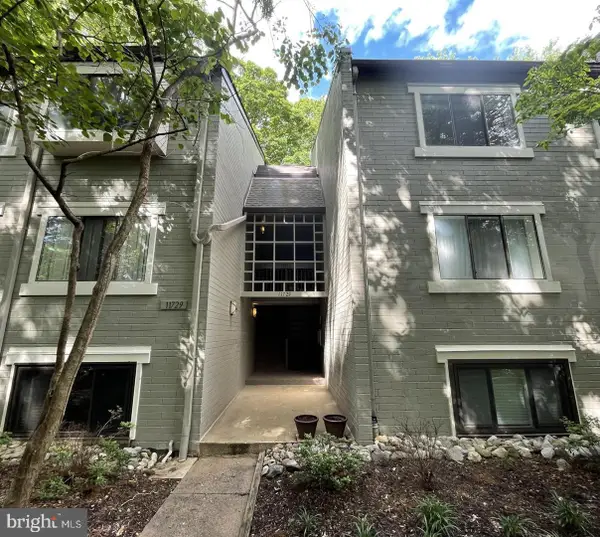 $360,000Active2 beds 2 baths1,053 sq. ft.
$360,000Active2 beds 2 baths1,053 sq. ft.11735 Ledura Ct #201, RESTON, VA 20191
MLS# VAFX2269418Listed by: WELLBORN MANAGEMENT CO., INC.
