12180 Abington Hall Pl #301, Reston, VA 20190
Local realty services provided by:ERA OakCrest Realty, Inc.
12180 Abington Hall Pl #301,Reston, VA 20190
$559,500
- 3 Beds
- 2 Baths
- 1,336 sq. ft.
- Condominium
- Pending
Listed by:debbie p kent
Office:cottage street realty llc.
MLS#:VAFX2252498
Source:BRIGHTMLS
Price summary
- Price:$559,500
- Price per sq. ft.:$418.79
- Monthly HOA dues:$140
About this home
Located in the heart of Reston Towne Center is this beautiful 1344 sq ft., 2-story, PENTHOUSE condo. This unit has 3 bedrooms (2 downstairs and 1 upstairs), 2 full baths, 2-stories with vaulted ceilings. It's freshly painted in neutral two-tone Sherwin Williams paint and boasts NEW high quality Shaw wool carpeting & NEW LTV flooring in the kitchen & laundry room. The kitchen has ALL NEW Frigidaire appliances: side-by-side refrigerator with ice dispenser/water, Electric Range with an induction cooktop and built-in AIR Fryer, a quiet dishwasher & microwave. The kitchen has Corian counter tops. There are new 2" faux wood blinds. The gas fireplace in the living room has remote starter & marble trim. The master bedroom has a walk-in closet. The laundry room has a NEW GE dryer and nearly new GE washing machine. As far as major appliances, the unit boasts a new furnace, A/C and water heater. There's a balcony off the Great Room. A 1-car enclosed garage plus 1 additional parking space. Amenities include a community pool, clubhouse and exercise room. It's is located across from the Reston Towne Center in the prestigious West Market development. Walk to the hospital. The hiking trail is nearby. Please note there is no elevator . There are two flights of stairs leading to the condo.
Contact an agent
Home facts
- Year built:2000
- Listing ID #:VAFX2252498
- Added:94 day(s) ago
- Updated:September 29, 2025 at 07:35 AM
Rooms and interior
- Bedrooms:3
- Total bathrooms:2
- Full bathrooms:2
- Living area:1,336 sq. ft.
Heating and cooling
- Cooling:Central A/C
- Heating:Forced Air, Natural Gas
Structure and exterior
- Year built:2000
- Building area:1,336 sq. ft.
Schools
- High school:SOUTH LAKES
- Middle school:HUGHES
- Elementary school:LAKE ANNE
Utilities
- Water:Public
- Sewer:Public Sewer
Finances and disclosures
- Price:$559,500
- Price per sq. ft.:$418.79
- Tax amount:$6,158 (2025)
New listings near 12180 Abington Hall Pl #301
- New
 $199,000Active1 beds 1 baths748 sq. ft.
$199,000Active1 beds 1 baths748 sq. ft.1422 Northgate Sq #22/1a, RESTON, VA 20190
MLS# VAFX2267958Listed by: SAMSON PROPERTIES - Coming Soon
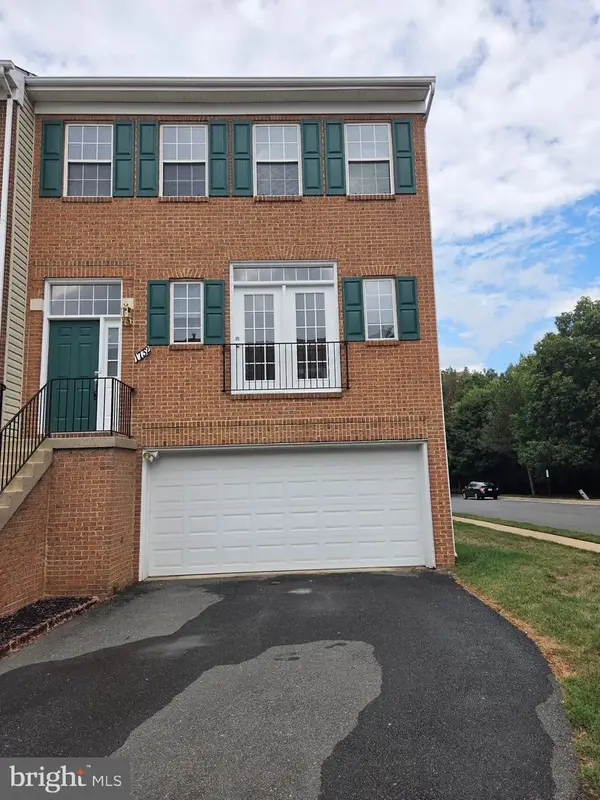 $785,000Coming Soon3 beds 4 baths
$785,000Coming Soon3 beds 4 baths1732 Stuart Pointe Ln, HERNDON, VA 20170
MLS# VAFX2269708Listed by: SAMSON PROPERTIES - Coming Soon
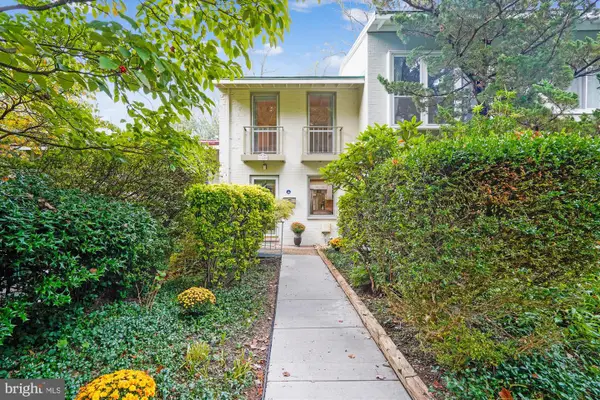 $599,000Coming Soon3 beds 2 baths
$599,000Coming Soon3 beds 2 baths11450 Orchard Ln, RESTON, VA 20190
MLS# VAFX2269584Listed by: COLDWELL BANKER REALTY 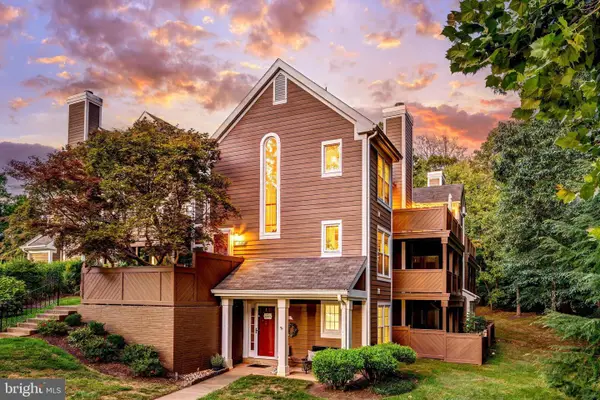 $490,000Pending2 beds 2 baths1,165 sq. ft.
$490,000Pending2 beds 2 baths1,165 sq. ft.1519 Church Hill Pl, RESTON, VA 20194
MLS# VAFX2269892Listed by: PROPERTY COLLECTIVE- Coming Soon
 $435,000Coming Soon3 beds 2 baths
$435,000Coming Soon3 beds 2 baths2266 White Cornus Ln, RESTON, VA 20191
MLS# VAFX2269314Listed by: CENTURY 21 NEW MILLENNIUM - Coming Soon
 $349,900Coming Soon1 beds 1 baths
$349,900Coming Soon1 beds 1 baths1435 Church Hill Pl #1435, RESTON, VA 20194
MLS# VAFX2267952Listed by: REDFIN CORPORATION - New
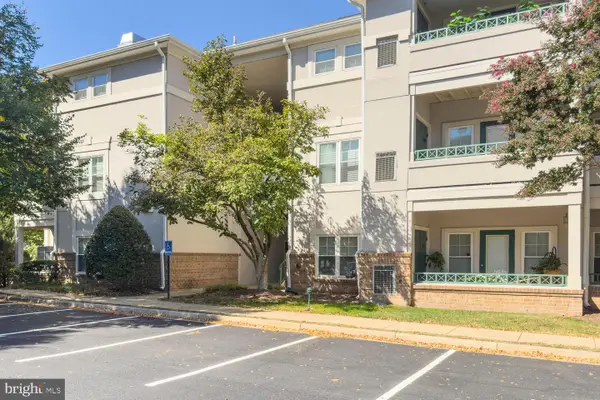 $345,000Active2 beds 1 baths934 sq. ft.
$345,000Active2 beds 1 baths934 sq. ft.12005 Taliesin Pl #31, RESTON, VA 20190
MLS# VAFX2269844Listed by: LONG & FOSTER REAL ESTATE, INC. - New
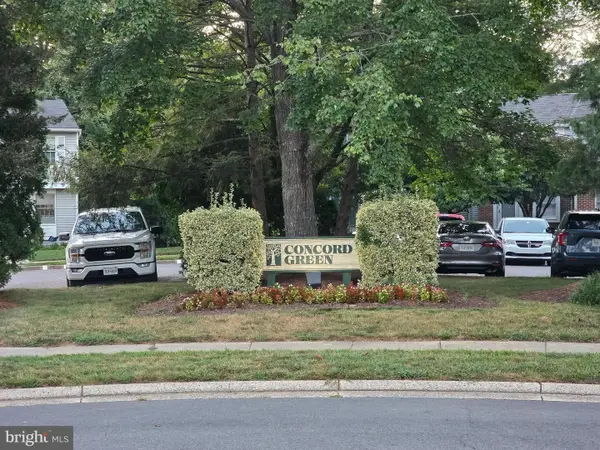 $450,000Active2 beds 2 baths1,380 sq. ft.
$450,000Active2 beds 2 baths1,380 sq. ft.1664 Harvest Green Ct, RESTON, VA 20194
MLS# VAFX2269620Listed by: HOMECOIN.COM - Coming SoonOpen Sat, 2 to 4pm
 $335,000Coming Soon2 beds 1 baths
$335,000Coming Soon2 beds 1 baths1791 Jonathan Way #1791-c, RESTON, VA 20190
MLS# VAFX2269252Listed by: WASHINGTON FINE PROPERTIES, LLC - New
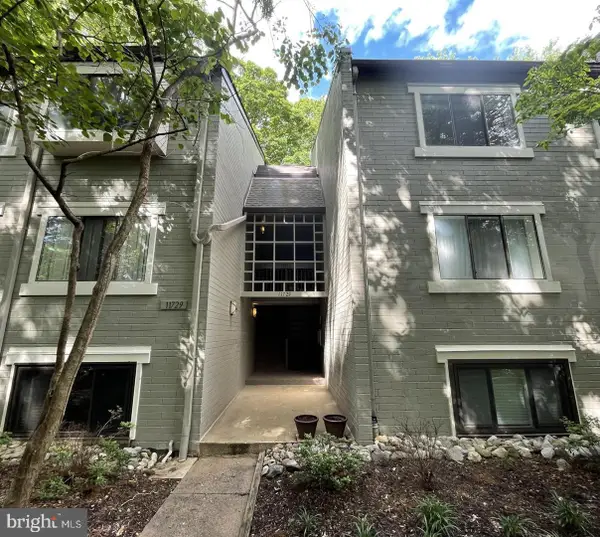 $360,000Active2 beds 2 baths1,053 sq. ft.
$360,000Active2 beds 2 baths1,053 sq. ft.11735 Ledura Ct #201, RESTON, VA 20191
MLS# VAFX2269418Listed by: WELLBORN MANAGEMENT CO., INC.
