1236 Weatherstone Ct, Reston, VA 20194
Local realty services provided by:ERA Byrne Realty
Upcoming open houses
- Sun, Oct 0501:30 pm - 03:30 pm
Listed by:joann m walker
Office:century 21 redwood realty
MLS#:VAFX2239998
Source:BRIGHTMLS
Price summary
- Price:$734,900
- Price per sq. ft.:$374.95
- Monthly HOA dues:$141.67
About this home
NEWLY STAGED!! COME SEE THIS Fantastic end-row townhouse, it's a great location in Reston! This end-unit townhouse with a single-car garage offers 3 bedrooms, 2 full baths, and 2 half baths in a PRIME location. Featuring a spacious layout, stainless steel appliances, granite countertops, and a cozy fireplace in the basement, this home is ready for your personal touch with just a little paint and flooring it will be yours!BRAND NEW HVAC (furnace and AC) SYSTEM INSTALLED 9/21/2025 ALL BEDROOMS HAVE NEW WINDOWS!!Enjoy outdoor living on the deck and patio overlooking trees‹”perfect for relaxing or entertaining. Nestled on a quaint cul-de-sac, with a tot lot and pond just across the cul-de-sac, this community offers a peaceful setting while being close to everything Reston has to offer. Don't miss this chance to own in one of Reston's most desirable locations! Owners are considering all offers! MAKE US AN OFFER!!
Contact an agent
Home facts
- Year built:1994
- Listing ID #:VAFX2239998
- Added:142 day(s) ago
- Updated:September 29, 2025 at 02:04 PM
Rooms and interior
- Bedrooms:3
- Total bathrooms:4
- Full bathrooms:2
- Half bathrooms:2
- Living area:1,960 sq. ft.
Heating and cooling
- Cooling:Central A/C
- Heating:Forced Air, Natural Gas
Structure and exterior
- Year built:1994
- Building area:1,960 sq. ft.
- Lot area:0.07 Acres
Utilities
- Water:Public
- Sewer:Public Sewer
Finances and disclosures
- Price:$734,900
- Price per sq. ft.:$374.95
- Tax amount:$8,634 (2025)
New listings near 1236 Weatherstone Ct
- New
 $199,000Active1 beds 1 baths748 sq. ft.
$199,000Active1 beds 1 baths748 sq. ft.1422 Northgate Sq #22/1a, RESTON, VA 20190
MLS# VAFX2267958Listed by: SAMSON PROPERTIES - Coming Soon
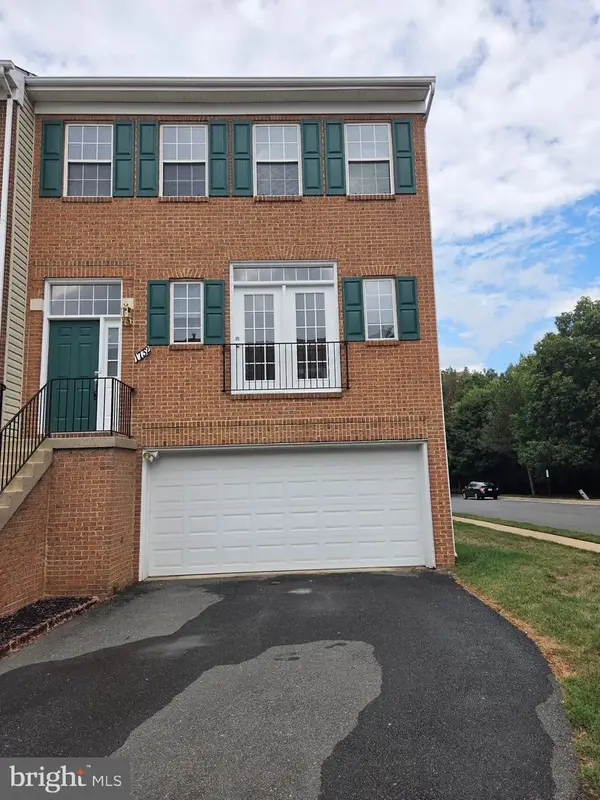 $785,000Coming Soon3 beds 4 baths
$785,000Coming Soon3 beds 4 baths1732 Stuart Pointe Ln, HERNDON, VA 20170
MLS# VAFX2269708Listed by: SAMSON PROPERTIES - Coming Soon
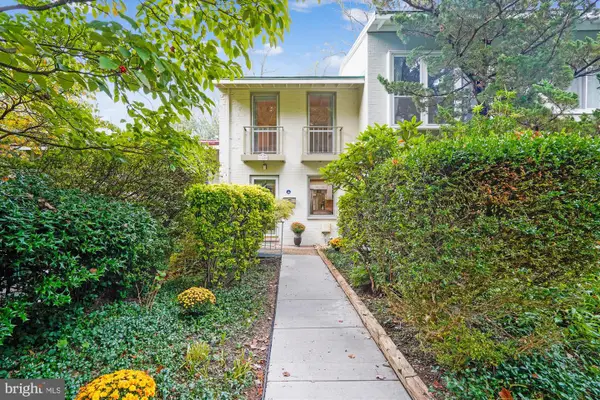 $599,000Coming Soon3 beds 2 baths
$599,000Coming Soon3 beds 2 baths11450 Orchard Ln, RESTON, VA 20190
MLS# VAFX2269584Listed by: COLDWELL BANKER REALTY 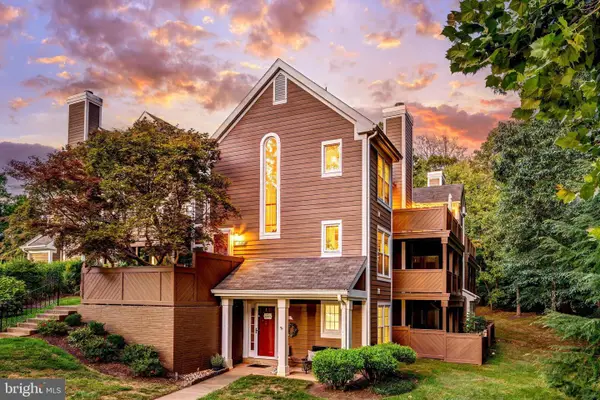 $490,000Pending2 beds 2 baths1,165 sq. ft.
$490,000Pending2 beds 2 baths1,165 sq. ft.1519 Church Hill Pl, RESTON, VA 20194
MLS# VAFX2269892Listed by: PROPERTY COLLECTIVE- Coming Soon
 $435,000Coming Soon3 beds 2 baths
$435,000Coming Soon3 beds 2 baths2266 White Cornus Ln, RESTON, VA 20191
MLS# VAFX2269314Listed by: CENTURY 21 NEW MILLENNIUM - Coming Soon
 $349,900Coming Soon1 beds 1 baths
$349,900Coming Soon1 beds 1 baths1435 Church Hill Pl #1435, RESTON, VA 20194
MLS# VAFX2267952Listed by: REDFIN CORPORATION - New
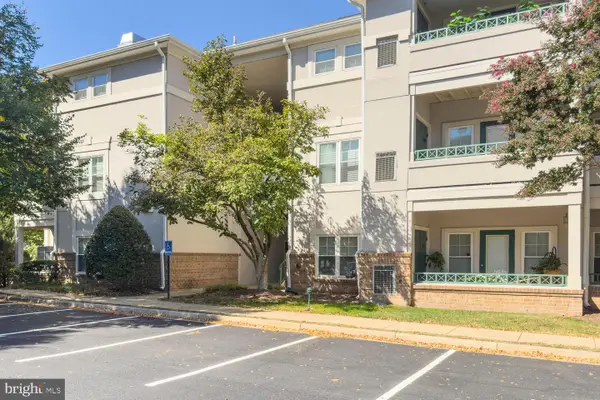 $345,000Active2 beds 1 baths934 sq. ft.
$345,000Active2 beds 1 baths934 sq. ft.12005 Taliesin Pl #31, RESTON, VA 20190
MLS# VAFX2269844Listed by: LONG & FOSTER REAL ESTATE, INC. - New
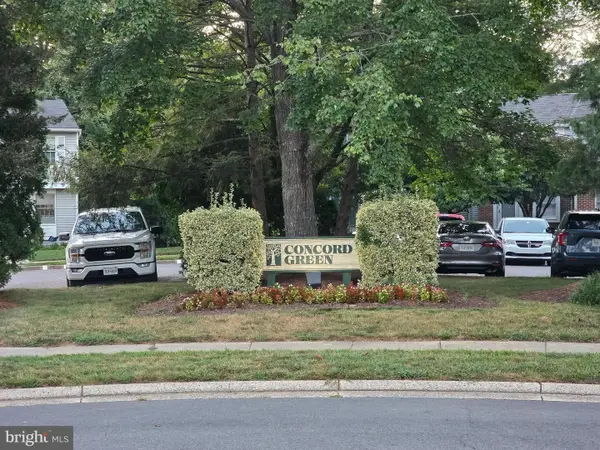 $450,000Active2 beds 2 baths1,380 sq. ft.
$450,000Active2 beds 2 baths1,380 sq. ft.1664 Harvest Green Ct, RESTON, VA 20194
MLS# VAFX2269620Listed by: HOMECOIN.COM - Coming SoonOpen Sat, 2 to 4pm
 $335,000Coming Soon2 beds 1 baths
$335,000Coming Soon2 beds 1 baths1791 Jonathan Way #1791-c, RESTON, VA 20190
MLS# VAFX2269252Listed by: WASHINGTON FINE PROPERTIES, LLC - New
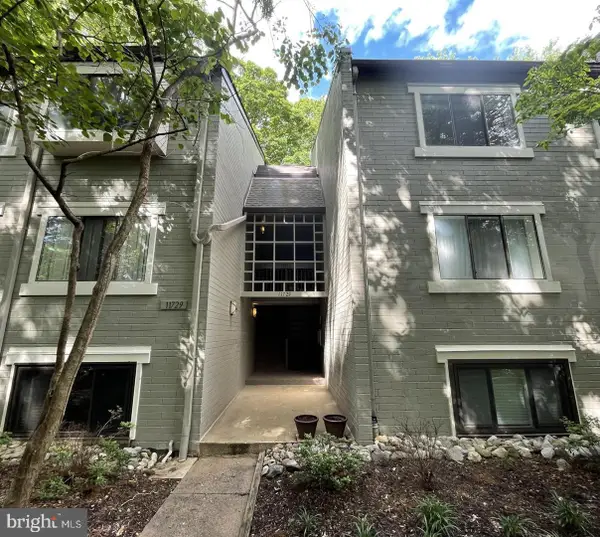 $360,000Active2 beds 2 baths1,053 sq. ft.
$360,000Active2 beds 2 baths1,053 sq. ft.11735 Ledura Ct #201, RESTON, VA 20191
MLS# VAFX2269418Listed by: WELLBORN MANAGEMENT CO., INC.
