1532 Northgate Sq #1a, Reston, VA 20190
Local realty services provided by:ERA Martin Associates
1532 Northgate Sq #1a,Reston, VA 20190
$235,000
- 1 Beds
- 1 Baths
- 748 sq. ft.
- Condominium
- Pending
Listed by: laura conklin
Office: pearson smith realty, llc.
MLS#:VAFX2269176
Source:BRIGHTMLS
Price summary
- Price:$235,000
- Price per sq. ft.:$314.17
- Monthly HOA dues:$70.67
About this home
Welcome to the community of Northgate Condominiums of Reston, where you can enjoy urban living at its best! This garden style condo is nestled at the far end of the neighborhood on a quiet street with ample amount of parking. The entire community is surrounded with mature trees giving you an instant feeling of peace and serenity, yet minutes from major commuter routes, Reston Town Center, W&OD Trail, Lake Anne Park and the Reston Metro Station. Featuring 1 bedroom, 1 bath and 748 square feet of living space. This charming home has been refreshed with new LVP flooring and fresh paint throughout. The kitchen features newer stainless-steel appliances, gas range, butcher block countertops, recessed lighting, and a separate dining room. The bright and spacious family room has serene views through the sliding glass door. Relax on the private patio overlooking the wooded view. Nature enthusiast will love the walking trail that can be found just through the trees that can leads to Lake Anne and the Lake Anne Park. Your fur babies will love living in this pet friendly community! This home is complete with a convenient in-unit washer and dryer. Additional features include newer double-paned vinyl windows and slider. All utilities are included with the monthly condo fee – water, gas, heating, air conditioning, electricity, sewer, and trash! Parking is a breeze with open parking and 2 permits, plus visitor parking. As a resident, you’ll have access to Reston Association amenities - including multiple pools, parks, ball fields, tennis courts, pickleball, boating, fishing, and miles of trails. Come see all that Northgate Condominiums of Reston has to offer! Schedule your tour today!
Contact an agent
Home facts
- Year built:1971
- Listing ID #:VAFX2269176
- Added:49 day(s) ago
- Updated:November 14, 2025 at 08:39 AM
Rooms and interior
- Bedrooms:1
- Total bathrooms:1
- Full bathrooms:1
- Living area:748 sq. ft.
Heating and cooling
- Cooling:Central A/C, Programmable Thermostat
- Heating:Central, Forced Air, Natural Gas, Summer/Winter Changeover
Structure and exterior
- Year built:1971
- Building area:748 sq. ft.
Schools
- High school:SOUTH LAKES
- Middle school:HUGHES
- Elementary school:FOREST EDGE
Utilities
- Water:Public
- Sewer:Public Sewer
Finances and disclosures
- Price:$235,000
- Price per sq. ft.:$314.17
- Tax amount:$2,753 (2025)
New listings near 1532 Northgate Sq #1a
- Open Sun, 1 to 3pmNew
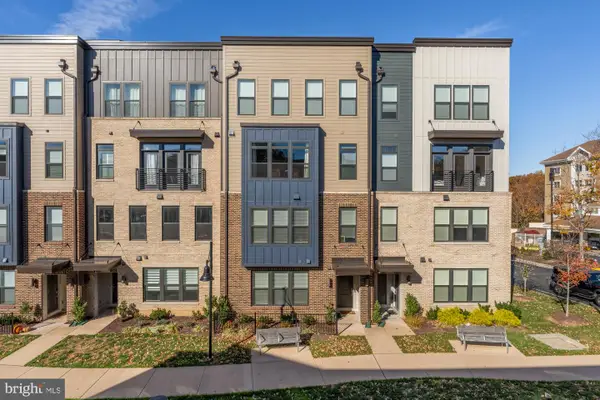 $689,000Active3 beds 3 baths1,608 sq. ft.
$689,000Active3 beds 3 baths1,608 sq. ft.1704 Bandit Loop #20a, RESTON, VA 20190
MLS# VAFX2277774Listed by: WASHINGTON FINE PROPERTIES ,LLC - Open Sat, 1 to 4pmNew
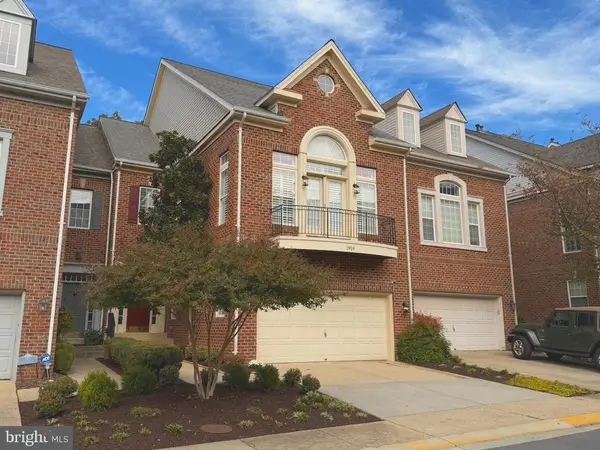 $1,280,000Active4 beds 4 baths3,163 sq. ft.
$1,280,000Active4 beds 4 baths3,163 sq. ft.1919 Logan Manor Dr, RESTON, VA 20190
MLS# VAFX2276898Listed by: REALTY ONE GROUP CAPITAL - Open Sat, 1 to 4pmNew
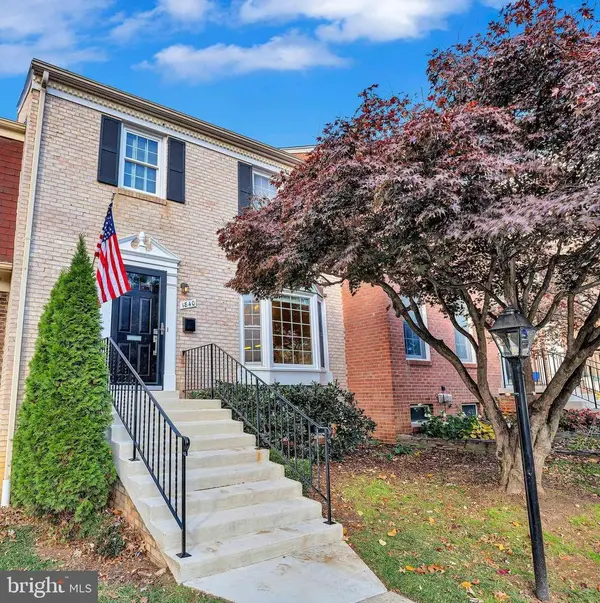 $649,000Active3 beds 4 baths2,016 sq. ft.
$649,000Active3 beds 4 baths2,016 sq. ft.1840 Golf View Ct, RESTON, VA 20190
MLS# VAFX2277826Listed by: KW METRO CENTER - Open Sun, 1 to 3pmNew
 $649,000Active3 beds 4 baths1,720 sq. ft.
$649,000Active3 beds 4 baths1,720 sq. ft.2152 Glencourse Ln, RESTON, VA 20191
MLS# VAFX2278162Listed by: REDFIN CORPORATION - Open Sat, 12 to 2pmNew
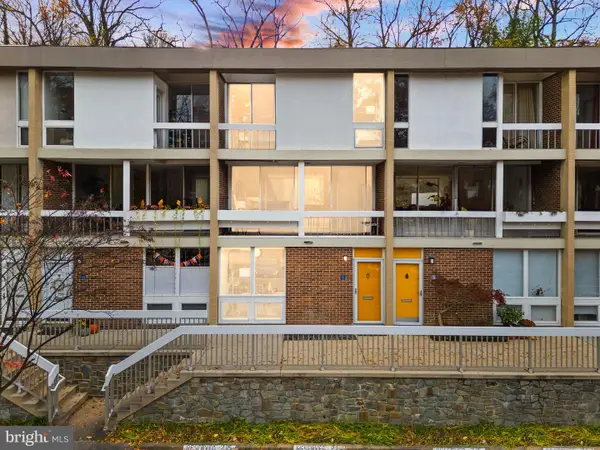 $665,000Active3 beds 2 baths1,974 sq. ft.
$665,000Active3 beds 2 baths1,974 sq. ft.11577 Maple Ridge Rd, RESTON, VA 20190
MLS# VAFX2275676Listed by: REAL BROKER, LLC  $579,900Pending3 beds 3 baths1,577 sq. ft.
$579,900Pending3 beds 3 baths1,577 sq. ft.2060 Headlands Cir, RESTON, VA 20191
MLS# VAFX2278324Listed by: BERKSHIRE HATHAWAY HOMESERVICES PENFED REALTY- New
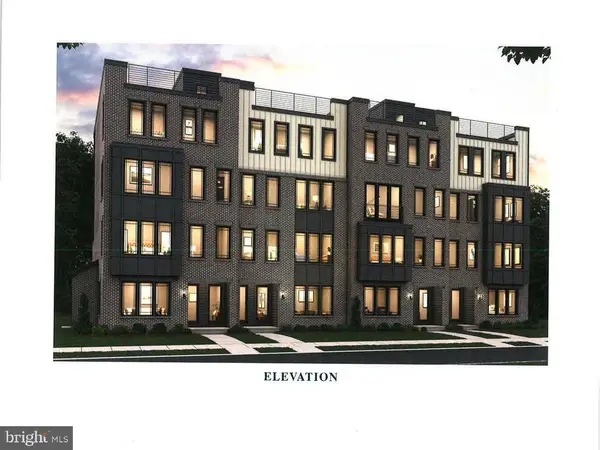 $829,990Active3 beds 3 baths2,454 sq. ft.
$829,990Active3 beds 3 baths2,454 sq. ft.2 American Dream Way #frost, RESTON, VA 20190
MLS# VAFX2278440Listed by: PEARSON SMITH REALTY, LLC  $689,000Pending3 beds 3 baths1,442 sq. ft.
$689,000Pending3 beds 3 baths1,442 sq. ft.2335 Rosedown Dr, RESTON, VA 20191
MLS# VAFX2278376Listed by: PEARSON SMITH REALTY, LLC- Open Sun, 1 to 3pmNew
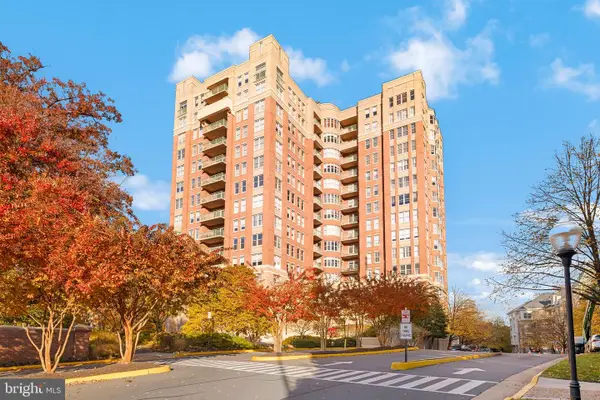 $819,000Active2 beds 2 baths1,641 sq. ft.
$819,000Active2 beds 2 baths1,641 sq. ft.11776 Stratford House Pl #907, RESTON, VA 20190
MLS# VAFX2276250Listed by: TTR SOTHEBY'S INTERNATIONAL REALTY - New
 $345,000Active1 beds 1 baths952 sq. ft.
$345,000Active1 beds 1 baths952 sq. ft.1435 Church Hill Pl, RESTON, VA 20194
MLS# VAFX2278318Listed by: REDFIN CORPORATION
