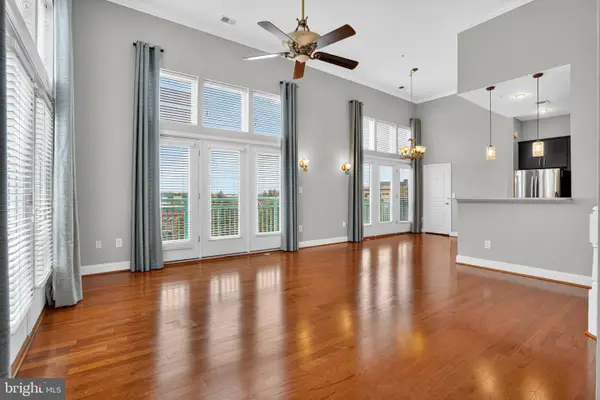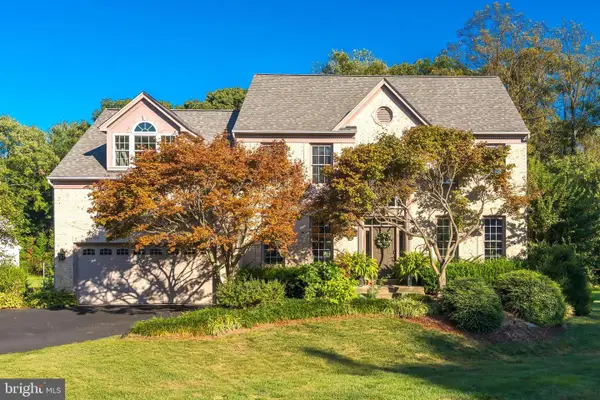1566 Old Eaton Ln, RESTON, VA 20194
Local realty services provided by:ERA Liberty Realty
1566 Old Eaton Ln,RESTON, VA 20194
$1,200,000
- 4 Beds
- 4 Baths
- - sq. ft.
- Single family
- Sold
Listed by:jessica w walker
Office:coldwell banker realty
MLS#:VAFX2254540
Source:BRIGHTMLS
Sorry, we are unable to map this address
Price summary
- Price:$1,200,000
- Monthly HOA dues:$68.08
About this home
Fully renovated home is ready to move in !
Prime location in Reston! short walking distance to the only Olympic size pool in Reston - lake Newport and north point shopping center . Brand new kitchen . new hardwoods on upper two levels. roof is 2 year old, HVAC less than 2 year old water heater less than 3 year old. this south facing, suited at the cul-de-sac 4-bedroom upstairs detached home with 2 car garages in the heart of North Reston.
This home boasts a brand-new kitchen with quartz countertops, stainless steel appliances. Just off kitchen is lovely family room and cozy fireplace, fully finished walkout lower level has full bathroom , workroom and a pool table. The master suite includes luxurious bathroom, double vanity sink. beautiful hall way bathroom and full bathroom in lower level too. enjoy outdoor barbecue with beautiful landscaped garden with paved walking path, bridges and trees & birds. New concrete Drive way!
community has 16 swimming pools and 52 sports fields available for your enjoyment, it's an ideal destination for sports enthusiasts. The community also have indoor and outdoor ice rinks, hockey, soccer, baseball, football and swimming teams, along with a paved walking path throughout the area. The walking path will lead you to the pools, lakes, schools, and shopping centers. Easy access to Toll Rd, Rt 7, minutes to metro silver line Reston town center station and it is less than 10 miles to the international airport IAD.
Please check youTube Video for for area info: 1566 Old Eaton Lane, Reson, VA,20194. https://youtu.be/bcQYRdqSLrk
Contact an agent
Home facts
- Year built:1983
- Listing ID #:VAFX2254540
- Added:75 day(s) ago
- Updated:September 19, 2025 at 05:54 AM
Rooms and interior
- Bedrooms:4
- Total bathrooms:4
- Full bathrooms:3
- Half bathrooms:1
Heating and cooling
- Cooling:Central A/C
- Heating:Heat Pump(s), Natural Gas
Structure and exterior
- Year built:1983
Schools
- High school:HERNDON
- Middle school:HERNDON
- Elementary school:ALDRIN
Utilities
- Water:Public
- Sewer:Public Sewer
Finances and disclosures
- Price:$1,200,000
- Tax amount:$11,624 (2025)
New listings near 1566 Old Eaton Ln
- Coming Soon
 $750,000Coming Soon3 beds 4 baths
$750,000Coming Soon3 beds 4 baths11735 North Shore Dr, RESTON, VA 20190
MLS# VAFX2268798Listed by: CENTURY 21 REDWOOD REALTY - Coming Soon
 $615,000Coming Soon3 beds 3 baths
$615,000Coming Soon3 beds 3 baths11961 Heathcote Ct, RESTON, VA 20191
MLS# VAFX2268634Listed by: BERKSHIRE HATHAWAY HOMESERVICES PENFED REALTY - Coming Soon
 $325,000Coming Soon2 beds 2 baths
$325,000Coming Soon2 beds 2 baths1434 Northgate Sq #34/21b, RESTON, VA 20190
MLS# VAFX2267882Listed by: REALTY ONE GROUP CAPITAL - Coming Soon
 $719,000Coming Soon3 beds 4 baths
$719,000Coming Soon3 beds 4 baths1833 Wainwright Dr, RESTON, VA 20190
MLS# VAFX2268266Listed by: SERHANT - Coming SoonOpen Sun, 2 to 5pm
 $1,350,000Coming Soon4 beds 3 baths
$1,350,000Coming Soon4 beds 3 baths1319 Gatesmeadow Way, RESTON, VA 20194
MLS# VAFX2268178Listed by: KELLER WILLIAMS REALTY DULLES - Open Sat, 2 to 4pmNew
 $710,000Active3 beds 3 baths1,708 sq. ft.
$710,000Active3 beds 3 baths1,708 sq. ft.12000 Market St #490, RESTON, VA 20190
MLS# VAFX2267222Listed by: COMPASS - New
 $1,295,000Active4 beds 4 baths4,194 sq. ft.
$1,295,000Active4 beds 4 baths4,194 sq. ft.1179 Reston Ave, HERNDON, VA 20170
MLS# VAFX2268000Listed by: LONG & FOSTER REAL ESTATE, INC. - Coming Soon
 $1,159,000Coming Soon3 beds 4 baths
$1,159,000Coming Soon3 beds 4 baths1247 Lamplighter Way, RESTON, VA 20194
MLS# VAFX2268012Listed by: SERHANT - Open Sun, 12 to 2pmNew
 $1,125,000Active4 beds 4 baths3,432 sq. ft.
$1,125,000Active4 beds 4 baths3,432 sq. ft.10809 Dayflower Ct, RESTON, VA 20191
MLS# VAFX2268388Listed by: BERKSHIRE HATHAWAY HOMESERVICES PENFED REALTY - Open Sat, 1 to 4pmNew
 $879,900Active3 beds 3 baths2,076 sq. ft.
$879,900Active3 beds 3 baths2,076 sq. ft.2603 Penny Royal Ln, RESTON, VA 20191
MLS# VAFX2268480Listed by: COMPASS
