1610 Sierra Woods Dr, Reston, VA 20194
Local realty services provided by:ERA Liberty Realty
1610 Sierra Woods Dr,Reston, VA 20194
$545,000
- 3 Beds
- 4 Baths
- 1,830 sq. ft.
- Townhouse
- Active
Listed by:danilo bogdanovic
Office:redfin corporation
MLS#:VAFX2233922
Source:BRIGHTMLS
Price summary
- Price:$545,000
- Price per sq. ft.:$297.81
- Monthly HOA dues:$111.67
About this home
Welcome to this beautifully renovated and upgraded three level end unit townhome backing to green space in North Reston. *** Amherst model with rare *two* full bathrooms and two half bathrooms versus the typical one full bathroom and two full bathrooms. *** Super low electricity bill due to the solar panel array on the roof (fully paid off and owned). *** The main level features brand new LVP floors, a living room, dining room, kitchen with breakfast/dining area and powder room. *** The upstairs level features LVP throughout, the Primary Suite with walk-in closet and Elfa shelving system plus two additional bedrooms and second full bathroom. *** The walk-out lower level features tile flooring, a rec room with fireplace, half bathroom, storage areas and door leading out to the oversized fully fenced backyard with patio. *** Two assigned parking spaces directly in front of the home and ample visitor parking throughout the cluster. *** A partial list of updates and renovations includes new siding and hot water heater (2022); kitchen appliances (2020); patio and fence (2019); windows and exterior doors (2018); solar panels and tile flooring (2017); Architectural shingle roof and LVP flooring (2016). *** Enjoy all of Reston's abundant amenities including 55 miles of paved and unpaved walking/jogging/biking trails, 15 pools, 4 lakes, multiple picnic areas, multiple recreation areas, 52 tennis courts (26 lit for night play), multiple basketball courts and soccer fields, two community centers, resident programs for all ages, and much more.
Contact an agent
Home facts
- Year built:1985
- Listing ID #:VAFX2233922
- Added:167 day(s) ago
- Updated:September 29, 2025 at 02:04 PM
Rooms and interior
- Bedrooms:3
- Total bathrooms:4
- Full bathrooms:2
- Half bathrooms:2
- Living area:1,830 sq. ft.
Heating and cooling
- Cooling:Central A/C
- Heating:Electric, Heat Pump(s)
Structure and exterior
- Year built:1985
- Building area:1,830 sq. ft.
- Lot area:0.05 Acres
Schools
- High school:HERNDON
- Middle school:HERNDON
- Elementary school:ALDRIN
Utilities
- Water:Public
- Sewer:Public Sewer
Finances and disclosures
- Price:$545,000
- Price per sq. ft.:$297.81
- Tax amount:$6,585 (2025)
New listings near 1610 Sierra Woods Dr
- New
 $199,000Active1 beds 1 baths748 sq. ft.
$199,000Active1 beds 1 baths748 sq. ft.1422 Northgate Sq #22/1a, RESTON, VA 20190
MLS# VAFX2267958Listed by: SAMSON PROPERTIES - Coming Soon
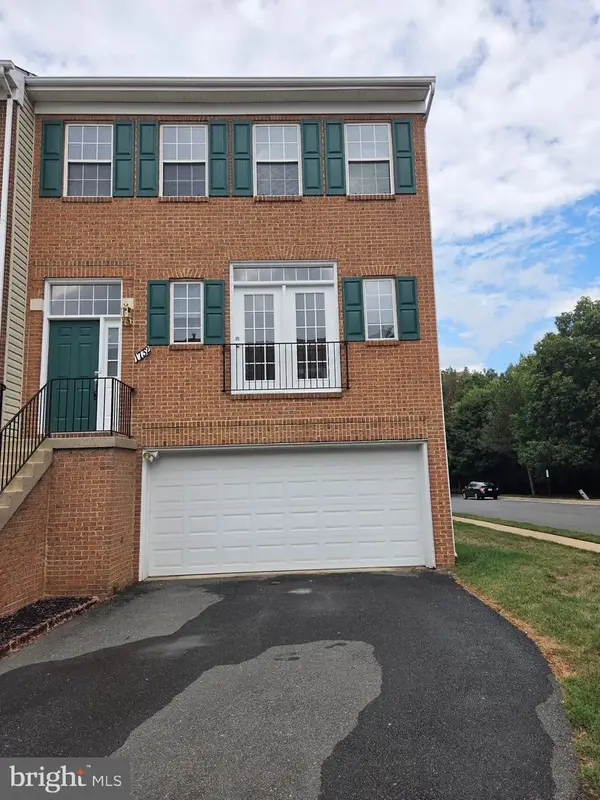 $785,000Coming Soon3 beds 4 baths
$785,000Coming Soon3 beds 4 baths1732 Stuart Pointe Ln, HERNDON, VA 20170
MLS# VAFX2269708Listed by: SAMSON PROPERTIES - Coming Soon
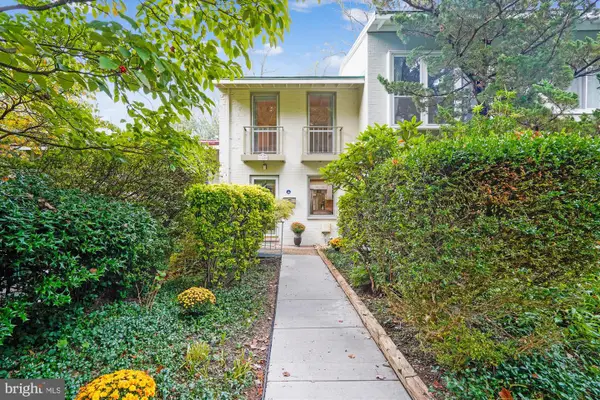 $599,000Coming Soon3 beds 2 baths
$599,000Coming Soon3 beds 2 baths11450 Orchard Ln, RESTON, VA 20190
MLS# VAFX2269584Listed by: COLDWELL BANKER REALTY 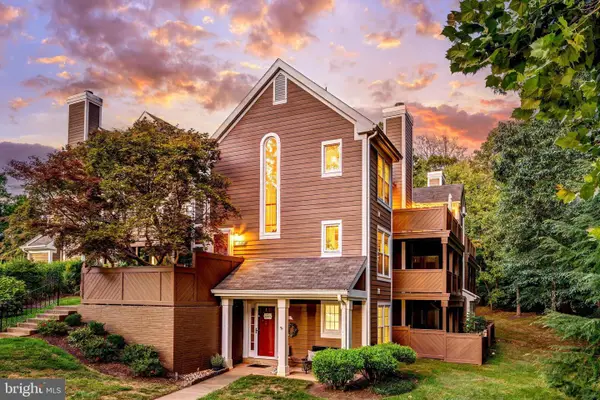 $490,000Pending2 beds 2 baths1,165 sq. ft.
$490,000Pending2 beds 2 baths1,165 sq. ft.1519 Church Hill Pl, RESTON, VA 20194
MLS# VAFX2269892Listed by: PROPERTY COLLECTIVE- Coming Soon
 $435,000Coming Soon3 beds 2 baths
$435,000Coming Soon3 beds 2 baths2266 White Cornus Ln, RESTON, VA 20191
MLS# VAFX2269314Listed by: CENTURY 21 NEW MILLENNIUM - Coming Soon
 $349,900Coming Soon1 beds 1 baths
$349,900Coming Soon1 beds 1 baths1435 Church Hill Pl #1435, RESTON, VA 20194
MLS# VAFX2267952Listed by: REDFIN CORPORATION - New
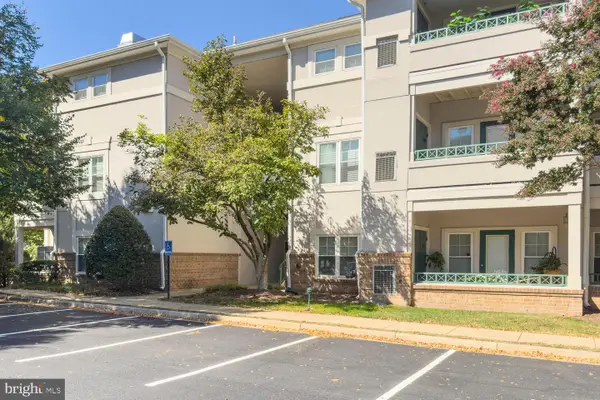 $345,000Active2 beds 1 baths934 sq. ft.
$345,000Active2 beds 1 baths934 sq. ft.12005 Taliesin Pl #31, RESTON, VA 20190
MLS# VAFX2269844Listed by: LONG & FOSTER REAL ESTATE, INC. - New
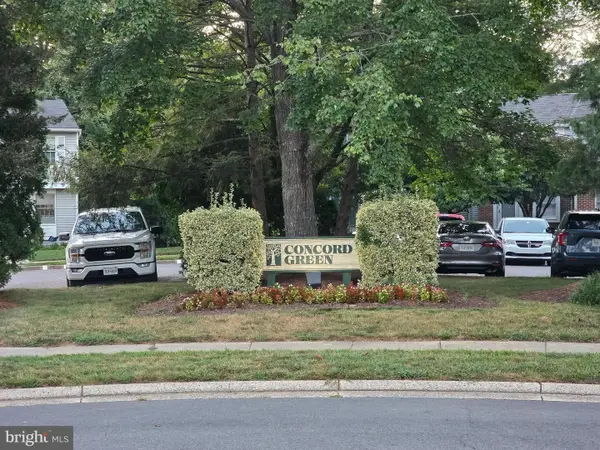 $450,000Active2 beds 2 baths1,380 sq. ft.
$450,000Active2 beds 2 baths1,380 sq. ft.1664 Harvest Green Ct, RESTON, VA 20194
MLS# VAFX2269620Listed by: HOMECOIN.COM - Coming SoonOpen Sat, 2 to 4pm
 $335,000Coming Soon2 beds 1 baths
$335,000Coming Soon2 beds 1 baths1791 Jonathan Way #1791-c, RESTON, VA 20190
MLS# VAFX2269252Listed by: WASHINGTON FINE PROPERTIES, LLC - New
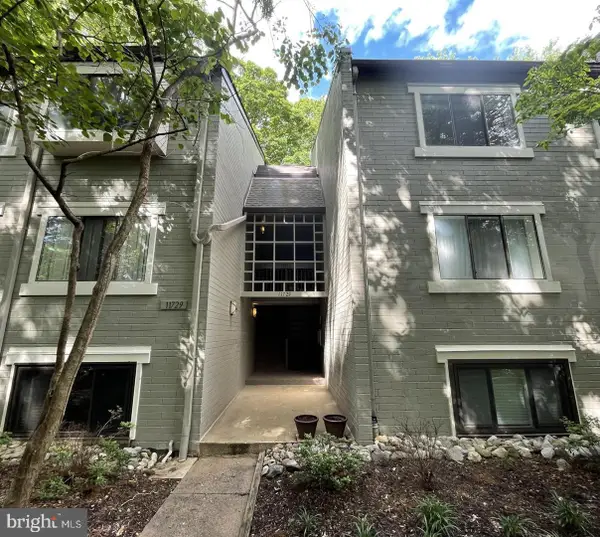 $360,000Active2 beds 2 baths1,053 sq. ft.
$360,000Active2 beds 2 baths1,053 sq. ft.11735 Ledura Ct #201, RESTON, VA 20191
MLS# VAFX2269418Listed by: WELLBORN MANAGEMENT CO., INC.
