1628 Barnstead Dr, Reston, VA 20194
Local realty services provided by:ERA OakCrest Realty, Inc.
Listed by:allie chamberlain
Office:samson properties
MLS#:VAFX2261464
Source:BRIGHTMLS
Price summary
- Price:$619,000
- Price per sq. ft.:$338.25
- Monthly HOA dues:$100
About this home
Awesome 3-level, end unit town home backing to parkland! This COMPLETELY renovated 3 bedroom, 4 bath (2 full & 2 half) gem is nestled in a peaceful cluster combining privacy with unbeatable proximity to the Reston Town Center, North Point Shopping Center, the Metro, bike trails and more.
With over 1830 square feet of finished space on three levels, this home is a perfect retreat for everyday living and entertaining. This unit a classy renovated kitchen, updated baths, abundance of windows, NEW luxury vinyl plank flooring, NEW recessed lighting and an end unit location with plenty of guest parking. An open foyer welcomes you into the living room where twin windows allow sunlight to illuminate the space. The updated kitchen is sure to please with gleaming quartz countertops, modern/sleek cabinetry, and BRAND NEW stainless steel appliances. Ascend the staircase to the light-filled primary suite with a walk-in closet and an en-suite bath with an updated shower and vanity. Down the hall, two additional bright and cheerful bedrooms, with generous closet space, share a well-appointed and renovated full bath. The lower level recreation room offers space for an office, games, media, and simple relaxation. The walkout basement provides easy access to the newly stained deck. Both the main level and lower level are equipped with updated powder rooms. The lower level also includes ample storage space and is home to the washer/dryer laundry area. You won't be disappointed!
System Updates:
HVAC – 2020
Roof - 2021
Hot Water Heater - 2022
Back Windows - 2025
Washer/Dryer - 2025
Kitchen Appliance Package - 2025
Contact an agent
Home facts
- Year built:1984
- Listing ID #:VAFX2261464
- Added:45 day(s) ago
- Updated:September 29, 2025 at 07:35 AM
Rooms and interior
- Bedrooms:3
- Total bathrooms:4
- Full bathrooms:2
- Half bathrooms:2
- Living area:1,830 sq. ft.
Heating and cooling
- Cooling:Central A/C
- Heating:Electric, Heat Pump(s)
Structure and exterior
- Roof:Composite
- Year built:1984
- Building area:1,830 sq. ft.
- Lot area:0.04 Acres
Schools
- High school:HERNDON
- Middle school:HERNDON
- Elementary school:ARMSTRONG
Utilities
- Water:Public
- Sewer:Public Septic, Public Sewer
Finances and disclosures
- Price:$619,000
- Price per sq. ft.:$338.25
- Tax amount:$1,765 (2000)
New listings near 1628 Barnstead Dr
- New
 $199,000Active1 beds 1 baths748 sq. ft.
$199,000Active1 beds 1 baths748 sq. ft.1422 Northgate Sq #22/1a, RESTON, VA 20190
MLS# VAFX2267958Listed by: SAMSON PROPERTIES - Coming Soon
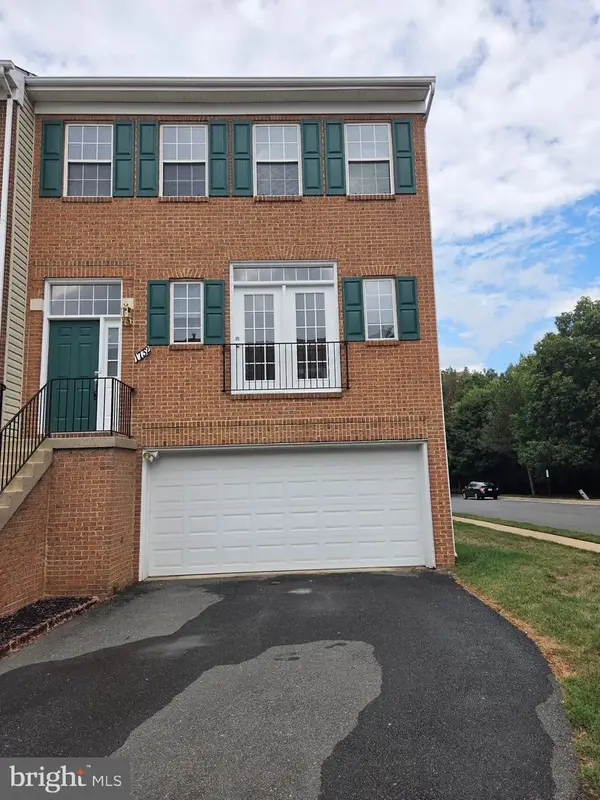 $785,000Coming Soon3 beds 4 baths
$785,000Coming Soon3 beds 4 baths1732 Stuart Pointe Ln, HERNDON, VA 20170
MLS# VAFX2269708Listed by: SAMSON PROPERTIES - Coming Soon
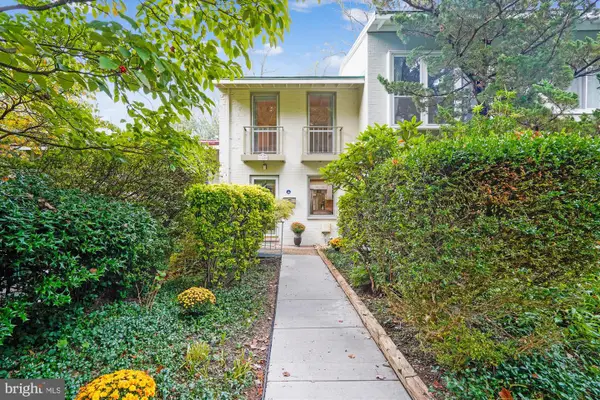 $599,000Coming Soon3 beds 2 baths
$599,000Coming Soon3 beds 2 baths11450 Orchard Ln, RESTON, VA 20190
MLS# VAFX2269584Listed by: COLDWELL BANKER REALTY 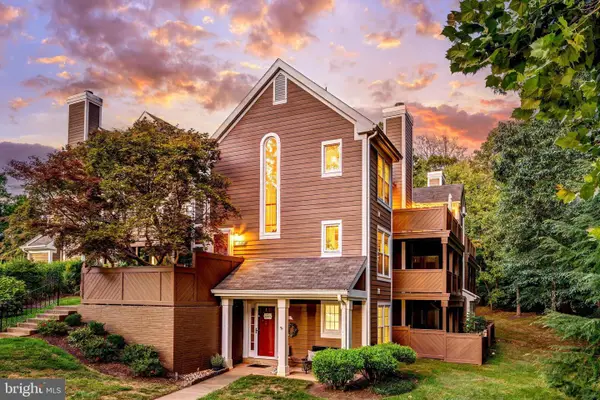 $490,000Pending2 beds 2 baths1,165 sq. ft.
$490,000Pending2 beds 2 baths1,165 sq. ft.1519 Church Hill Pl, RESTON, VA 20194
MLS# VAFX2269892Listed by: PROPERTY COLLECTIVE- Coming Soon
 $435,000Coming Soon3 beds 2 baths
$435,000Coming Soon3 beds 2 baths2266 White Cornus Ln, RESTON, VA 20191
MLS# VAFX2269314Listed by: CENTURY 21 NEW MILLENNIUM - Coming Soon
 $349,900Coming Soon1 beds 1 baths
$349,900Coming Soon1 beds 1 baths1435 Church Hill Pl #1435, RESTON, VA 20194
MLS# VAFX2267952Listed by: REDFIN CORPORATION - New
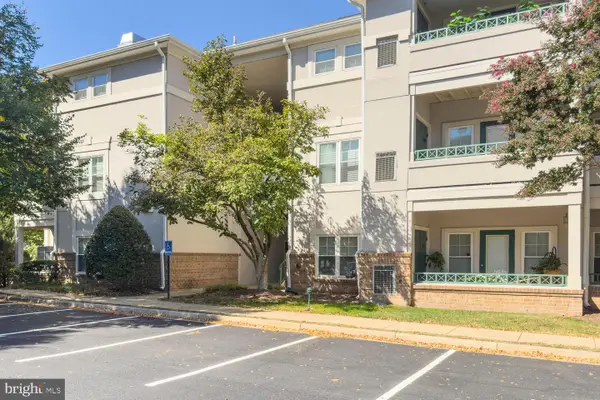 $345,000Active2 beds 1 baths934 sq. ft.
$345,000Active2 beds 1 baths934 sq. ft.12005 Taliesin Pl #31, RESTON, VA 20190
MLS# VAFX2269844Listed by: LONG & FOSTER REAL ESTATE, INC. - New
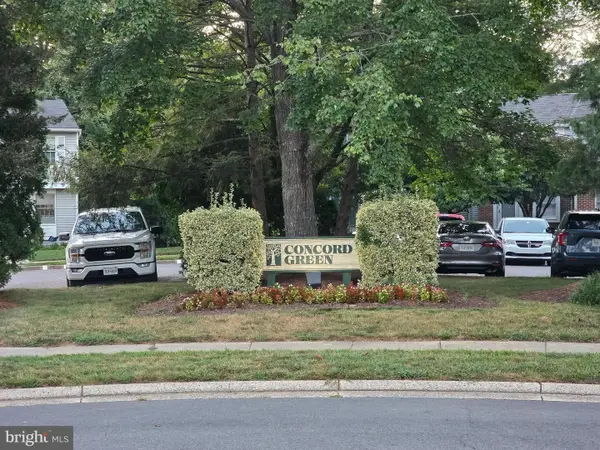 $450,000Active2 beds 2 baths1,380 sq. ft.
$450,000Active2 beds 2 baths1,380 sq. ft.1664 Harvest Green Ct, RESTON, VA 20194
MLS# VAFX2269620Listed by: HOMECOIN.COM - Coming SoonOpen Sat, 2 to 4pm
 $335,000Coming Soon2 beds 1 baths
$335,000Coming Soon2 beds 1 baths1791 Jonathan Way #1791-c, RESTON, VA 20190
MLS# VAFX2269252Listed by: WASHINGTON FINE PROPERTIES, LLC - New
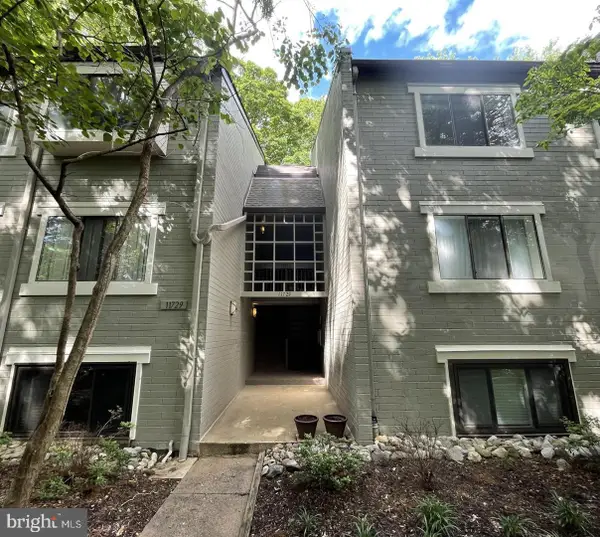 $360,000Active2 beds 2 baths1,053 sq. ft.
$360,000Active2 beds 2 baths1,053 sq. ft.11735 Ledura Ct #201, RESTON, VA 20191
MLS# VAFX2269418Listed by: WELLBORN MANAGEMENT CO., INC.
