1830 Fountain Dr #1004, Reston, VA 20190
Local realty services provided by:ERA Byrne Realty
1830 Fountain Dr #1004,Reston, VA 20190
$875,000
- 3 Beds
- 3 Baths
- 1,764 sq. ft.
- Condominium
- Active
Listed by:tracy pless
Office:long & foster real estate, inc.
MLS#:VAFX2269098
Source:BRIGHTMLS
Price summary
- Price:$875,000
- Price per sq. ft.:$496.03
About this home
***Lovely condo on the 10th floor of the Paramount condo building in Reston Town Center***Three bedrooms and three full baths in 1764 sqft of living space ** The home has been freshly painted with new carpet in all three bedrooms. The living and dining rooms have hardwood floors. The living room features a gas fireplace, allowing for easy operation and creating a warm, cozy atmosphere perfect for fall and winter. The home has a large laundry room in a most convenient location. Two garage parking spaces**Paramount amenities features are a beautifully landscaped outdoor pool, two gyms, one for aerobics and one for strengthening, a lovely club room with an attached patio for the residents' use .**Plus a guest suite which residents can reserve for their guests**Come live in the finest urban style living in Northern Virginia**Walk to three grocery stores, one being Whole Foods across the street from the Paramount, library, theater, many shops and loads of restaurants**This condo you must see**Schedule your showing appointment today**
Open Saturday, September 27, 1 - 4 PM and Sunday, September 28, 1-4 PM,
ALL THE PICTURES INSIDE THE HOME HAVE BEEN VIRTUALLY STAGED.
***THE PARAMOUNT LOBBY IS PRESENTLY BEING RENOVATED***PLEASE EXCUSE THE TEMPORARY LOOK***
Contact an agent
Home facts
- Year built:2005
- Listing ID #:VAFX2269098
- Added:4 day(s) ago
- Updated:September 29, 2025 at 02:04 PM
Rooms and interior
- Bedrooms:3
- Total bathrooms:3
- Full bathrooms:3
- Living area:1,764 sq. ft.
Heating and cooling
- Cooling:Ceiling Fan(s), Central A/C
- Heating:Electric, Forced Air, Heat Pump(s)
Structure and exterior
- Year built:2005
- Building area:1,764 sq. ft.
Schools
- High school:SOUTH LAKES
- Middle school:HUGHES
- Elementary school:LAKE ANNE
Utilities
- Water:Public
- Sewer:Public Sewer
Finances and disclosures
- Price:$875,000
- Price per sq. ft.:$496.03
- Tax amount:$10,575 (2025)
New listings near 1830 Fountain Dr #1004
- New
 $199,000Active1 beds 1 baths748 sq. ft.
$199,000Active1 beds 1 baths748 sq. ft.1422 Northgate Sq #22/1a, RESTON, VA 20190
MLS# VAFX2267958Listed by: SAMSON PROPERTIES - Coming Soon
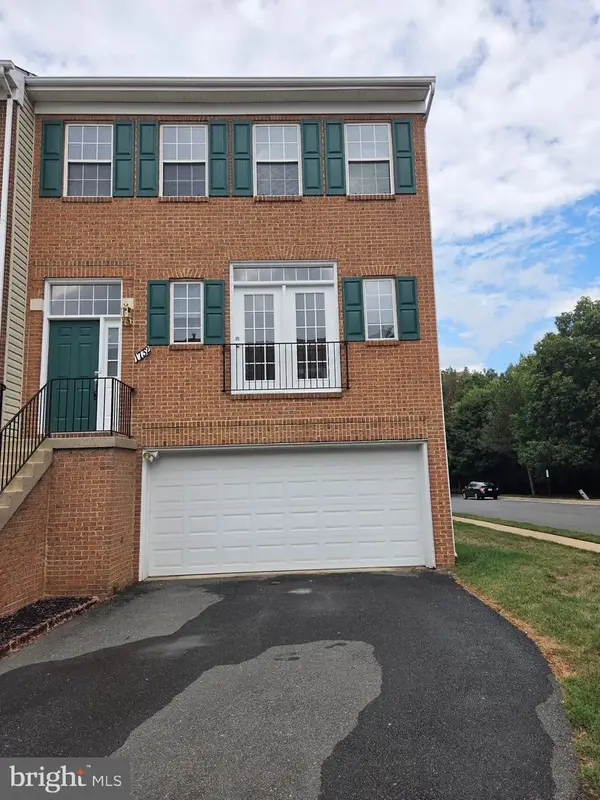 $785,000Coming Soon3 beds 4 baths
$785,000Coming Soon3 beds 4 baths1732 Stuart Pointe Ln, HERNDON, VA 20170
MLS# VAFX2269708Listed by: SAMSON PROPERTIES - Coming Soon
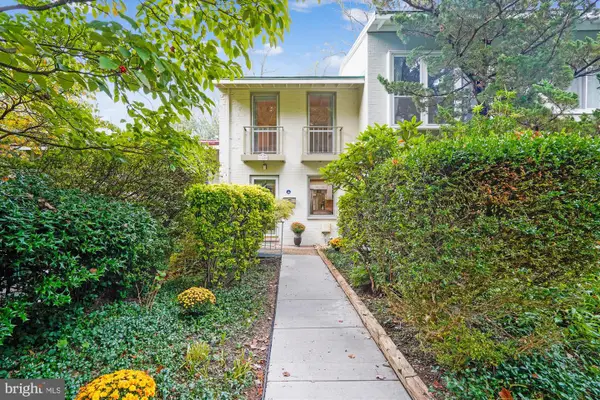 $599,000Coming Soon3 beds 2 baths
$599,000Coming Soon3 beds 2 baths11450 Orchard Ln, RESTON, VA 20190
MLS# VAFX2269584Listed by: COLDWELL BANKER REALTY 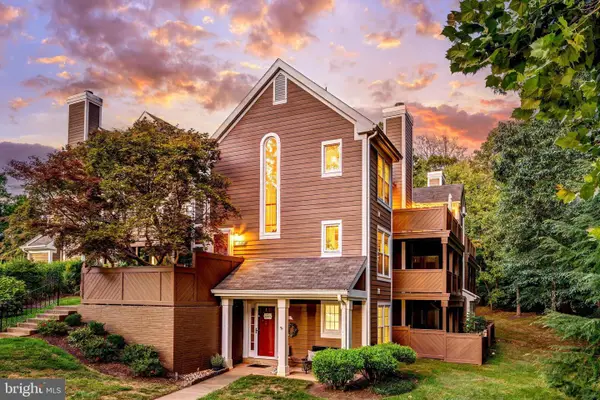 $490,000Pending2 beds 2 baths1,165 sq. ft.
$490,000Pending2 beds 2 baths1,165 sq. ft.1519 Church Hill Pl, RESTON, VA 20194
MLS# VAFX2269892Listed by: PROPERTY COLLECTIVE- Coming Soon
 $435,000Coming Soon3 beds 2 baths
$435,000Coming Soon3 beds 2 baths2266 White Cornus Ln, RESTON, VA 20191
MLS# VAFX2269314Listed by: CENTURY 21 NEW MILLENNIUM - Coming Soon
 $349,900Coming Soon1 beds 1 baths
$349,900Coming Soon1 beds 1 baths1435 Church Hill Pl #1435, RESTON, VA 20194
MLS# VAFX2267952Listed by: REDFIN CORPORATION - New
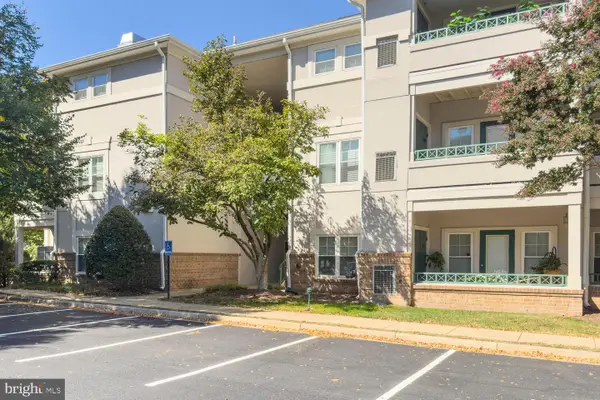 $345,000Active2 beds 1 baths934 sq. ft.
$345,000Active2 beds 1 baths934 sq. ft.12005 Taliesin Pl #31, RESTON, VA 20190
MLS# VAFX2269844Listed by: LONG & FOSTER REAL ESTATE, INC. - New
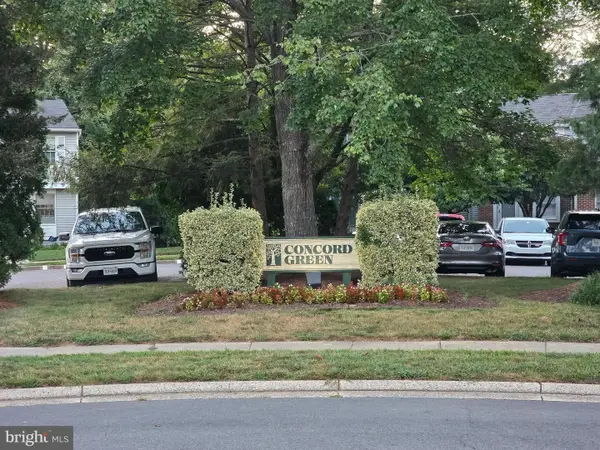 $450,000Active2 beds 2 baths1,380 sq. ft.
$450,000Active2 beds 2 baths1,380 sq. ft.1664 Harvest Green Ct, RESTON, VA 20194
MLS# VAFX2269620Listed by: HOMECOIN.COM - Coming SoonOpen Sat, 2 to 4pm
 $335,000Coming Soon2 beds 1 baths
$335,000Coming Soon2 beds 1 baths1791 Jonathan Way #1791-c, RESTON, VA 20190
MLS# VAFX2269252Listed by: WASHINGTON FINE PROPERTIES, LLC - New
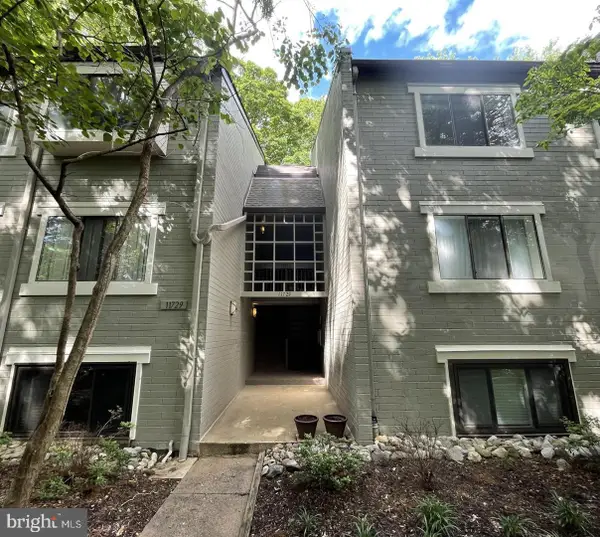 $360,000Active2 beds 2 baths1,053 sq. ft.
$360,000Active2 beds 2 baths1,053 sq. ft.11735 Ledura Ct #201, RESTON, VA 20191
MLS# VAFX2269418Listed by: WELLBORN MANAGEMENT CO., INC.
