2015 Soapstone Dr, Reston, VA 20191
Local realty services provided by:O'BRIEN REALTY ERA POWERED
2015 Soapstone Dr,Reston, VA 20191
$950,000
- 4 Beds
- 5 Baths
- 3,916 sq. ft.
- Single family
- Active
Listed by:debban dodrill
Office:long & foster real estate, inc.
MLS#:VAFX2269334
Source:BRIGHTMLS
Price summary
- Price:$950,000
- Price per sq. ft.:$242.59
- Monthly HOA dues:$70.67
About this home
Welcome Home! Beautifully updated and well situated on .33 acres, this gorgeous brick-front home features a generous floorplan with almost 3,000 finished sq feet above grade --plus a huge finished basement and an oversized 2-car garage ** The welcoming main level includes impressive interior updates: the renovated kitchen features stainless steel appliances, granite counters (and lots of storage) and opens to the gorgeous family room with a cozy brick wall featuring a lovely wood-burning fireplace -- and access to the lovely fenced-in backyard, great deck & welcoming patio ** A large formal dining room is perfect for gathering with family and friends ** In addition to the original half-bath/powder room, an ingenious renovation created a huge main level full bathroom with a walk-in shower that can be accessed from the hallway -- and was recently used as a main level primary suite with direct access to the huge living room (which served as a 5th bedroom) ** A convenient laundry room (also with access to the backyard) is adjacent to a large hallway closet ** With this much flexible space, the home originally had 5 bedrooms upstairs, but was thoughtfully renovated to showcase a 2nd open living space (think home gym/office/2nd family room) with a large closet + 3 large bedrooms and a remodeled full bathroom PLUS the Primary Suite with a gorgeous renovated Primary Bathroom and a walk-in closet **The spacious lower level includes 2 large rooms with closets, and a 4th full bathroom -- plus two storage rooms ** Floorplans will be uploaded for your convenience ** With lots of flexible space and a floorplan that accommodates a wide variety of needs, this home is a must-see! Less than a mile from the Wiehle Reston East Metro stop, this lovingly renovated home is tucked away in a private enclave of 3 homes and ready to tour today! Don't miss it -- this is the ONE!
Contact an agent
Home facts
- Year built:1973
- Listing ID #:VAFX2269334
- Added:4 day(s) ago
- Updated:September 29, 2025 at 09:48 PM
Rooms and interior
- Bedrooms:4
- Total bathrooms:5
- Full bathrooms:4
- Half bathrooms:1
- Living area:3,916 sq. ft.
Heating and cooling
- Cooling:Central A/C
- Heating:Electric, Heat Pump(s)
Structure and exterior
- Year built:1973
- Building area:3,916 sq. ft.
- Lot area:0.33 Acres
Schools
- High school:SOUTH LAKES
- Middle school:HUGHES
- Elementary school:TERRASET
Utilities
- Water:Public
- Sewer:Public Sewer
Finances and disclosures
- Price:$950,000
- Price per sq. ft.:$242.59
- Tax amount:$12,595 (2025)
New listings near 2015 Soapstone Dr
- Coming Soon
 $499,900Coming Soon2 beds 2 baths
$499,900Coming Soon2 beds 2 baths11825 Coopers Ct, RESTON, VA 20191
MLS# VAFX2269228Listed by: EXP REALTY, LLC  $285,000Pending2 beds 1 baths1,073 sq. ft.
$285,000Pending2 beds 1 baths1,073 sq. ft.11841 Shire Court #31D, Reston, VA 20191
MLS# 2522471Listed by: B ALLEN REALTY- New
 $199,000Active1 beds 1 baths748 sq. ft.
$199,000Active1 beds 1 baths748 sq. ft.1422 Northgate Sq #22/1a, RESTON, VA 20190
MLS# VAFX2267958Listed by: SAMSON PROPERTIES - Coming Soon
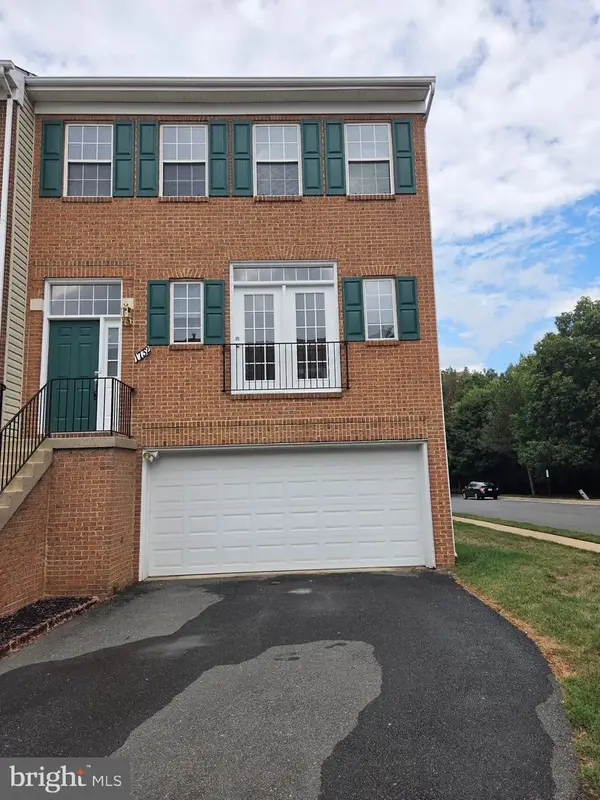 $785,000Coming Soon3 beds 4 baths
$785,000Coming Soon3 beds 4 baths1732 Stuart Pointe Ln, HERNDON, VA 20170
MLS# VAFX2269708Listed by: SAMSON PROPERTIES - Coming Soon
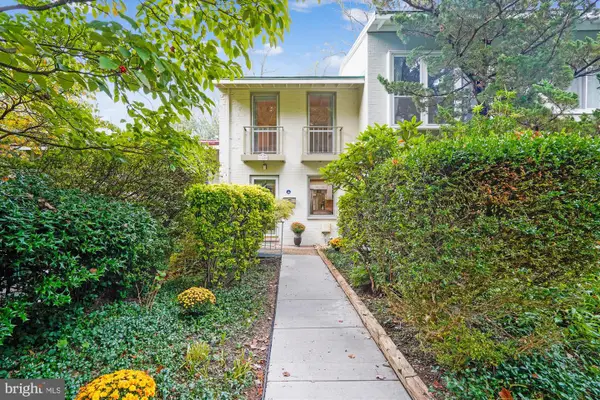 $599,000Coming Soon3 beds 2 baths
$599,000Coming Soon3 beds 2 baths11450 Orchard Ln, RESTON, VA 20190
MLS# VAFX2269584Listed by: COLDWELL BANKER REALTY 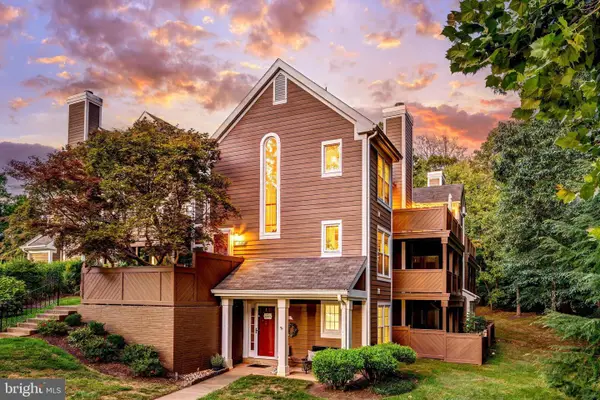 $490,000Pending2 beds 2 baths1,165 sq. ft.
$490,000Pending2 beds 2 baths1,165 sq. ft.1519 Church Hill Pl, RESTON, VA 20194
MLS# VAFX2269892Listed by: PROPERTY COLLECTIVE- Coming Soon
 $435,000Coming Soon3 beds 2 baths
$435,000Coming Soon3 beds 2 baths2266 White Cornus Ln, RESTON, VA 20191
MLS# VAFX2269314Listed by: CENTURY 21 NEW MILLENNIUM - Coming Soon
 $349,900Coming Soon1 beds 1 baths
$349,900Coming Soon1 beds 1 baths1435 Church Hill Pl #1435, RESTON, VA 20194
MLS# VAFX2267952Listed by: REDFIN CORPORATION - New
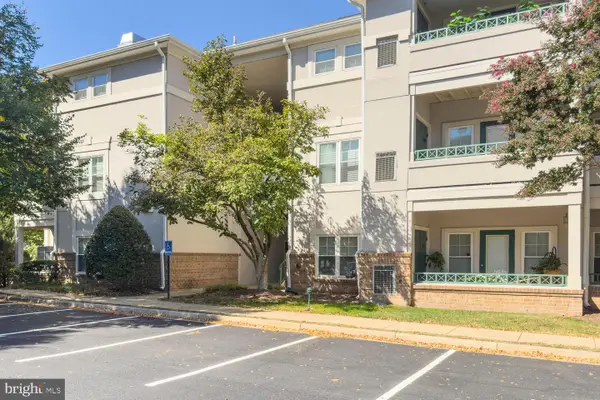 $345,000Active2 beds 1 baths934 sq. ft.
$345,000Active2 beds 1 baths934 sq. ft.12005 Taliesin Pl #31, RESTON, VA 20190
MLS# VAFX2269844Listed by: LONG & FOSTER REAL ESTATE, INC. - New
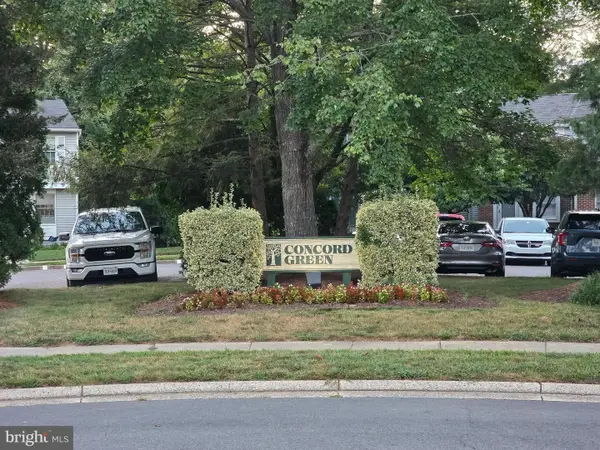 $450,000Active2 beds 2 baths1,380 sq. ft.
$450,000Active2 beds 2 baths1,380 sq. ft.1664 Harvest Green Ct, RESTON, VA 20194
MLS# VAFX2269620Listed by: HOMECOIN.COM
