2086 Lake Audubon Ct, Reston, VA 20191
Local realty services provided by:ERA Cole Realty
2086 Lake Audubon Ct,Reston, VA 20191
$915,000
- 4 Beds
- 4 Baths
- - sq. ft.
- Townhouse
- Sold
Listed by:graham tracey
Office:compass
MLS#:VAFX2240526
Source:BRIGHTMLS
Sorry, we are unable to map this address
Price summary
- Price:$915,000
- Monthly HOA dues:$185
About this home
This waterfront townhome delivers panoramic Lake Audubon views from nearly every room, along with a private boat slip—perfect for a pontoon or other watercraft—for direct lake access. Spanning approximately 2,450 finished square feet across three levels, it offers 4 bedrooms and 3.5 baths, plus two lake-facing decks and a lower patio just steps from the shoreline trail.
The main level features freshly refinished hardwood floors, new overhead lighting, and a wood-burning fireplace as the focal point of the living room. A wall of high-efficiency Andersen windows and sliding doors frames the water views and opens to the main deck for effortless indoor–outdoor living. The kitchen includes a brand-new stainless-steel refrigerator and dishwasher, ready for everyday cooking or entertaining.
Upstairs, two bedrooms overlook the lake, including the spacious primary suite. The walk-out lower level offers a large family room, full bath, and a flexible den/guest room that is ideal for visitors, work-from-home, or hobbies. New Stainmaster carpet adds comfort, while upgraded Andersen doors open to a private patio at the water’s edge.
The whole house has been freshly painted on both the inside and out. Recent updates include exterior painting and deck staining, a rebuilt and painted chimney, a Carrier HVAC system installed in 2024, and a newer hot water tank.
Ownership includes full Reston Association membership with access to pools, tennis courts, pickleball, miles of trails, and community events—all minutes to shopping, schools, and Metro. This is a rare chance to combine move-in-ready updates with true waterfront living in one of Reston’s most sought-after lake communities.
Contact an agent
Home facts
- Year built:1980
- Listing ID #:VAFX2240526
- Added:42 day(s) ago
- Updated:September 29, 2025 at 05:50 AM
Rooms and interior
- Bedrooms:4
- Total bathrooms:4
- Full bathrooms:3
- Half bathrooms:1
Heating and cooling
- Cooling:Central A/C
- Heating:Electric, Heat Pump(s)
Structure and exterior
- Year built:1980
Schools
- High school:SOUTH LAKES
- Middle school:HUGHES
- Elementary school:SUNRISE VALLEY
Utilities
- Water:Public
- Sewer:Public Sewer
Finances and disclosures
- Price:$915,000
- Tax amount:$10,743 (2025)
New listings near 2086 Lake Audubon Ct
- New
 $199,000Active1 beds 1 baths748 sq. ft.
$199,000Active1 beds 1 baths748 sq. ft.1422 Northgate Sq #22/1a, RESTON, VA 20190
MLS# VAFX2267958Listed by: SAMSON PROPERTIES - Coming Soon
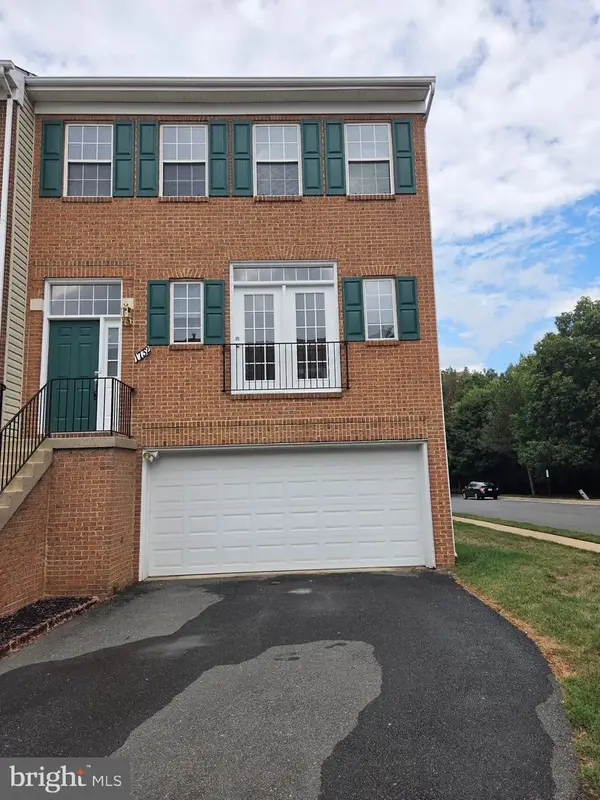 $785,000Coming Soon3 beds 4 baths
$785,000Coming Soon3 beds 4 baths1732 Stuart Pointe Ln, HERNDON, VA 20170
MLS# VAFX2269708Listed by: SAMSON PROPERTIES - Coming Soon
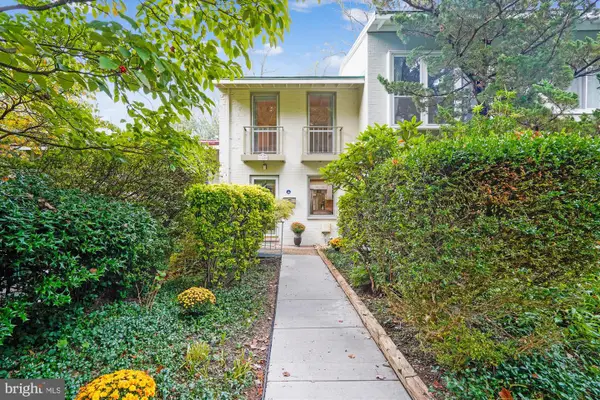 $599,000Coming Soon3 beds 2 baths
$599,000Coming Soon3 beds 2 baths11450 Orchard Ln, RESTON, VA 20190
MLS# VAFX2269584Listed by: COLDWELL BANKER REALTY 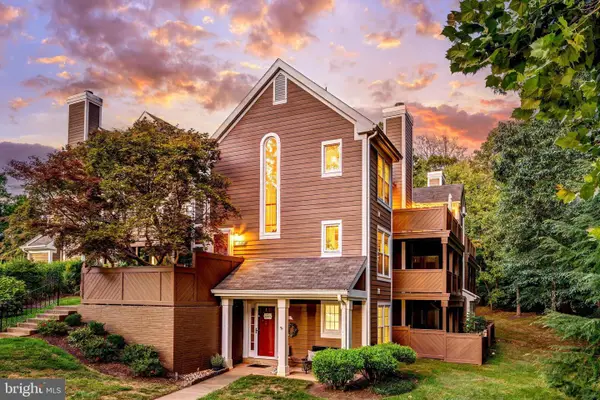 $490,000Pending2 beds 2 baths1,165 sq. ft.
$490,000Pending2 beds 2 baths1,165 sq. ft.1519 Church Hill Pl, RESTON, VA 20194
MLS# VAFX2269892Listed by: PROPERTY COLLECTIVE- Coming Soon
 $435,000Coming Soon3 beds 2 baths
$435,000Coming Soon3 beds 2 baths2266 White Cornus Ln, RESTON, VA 20191
MLS# VAFX2269314Listed by: CENTURY 21 NEW MILLENNIUM - Coming Soon
 $349,900Coming Soon1 beds 1 baths
$349,900Coming Soon1 beds 1 baths1435 Church Hill Pl #1435, RESTON, VA 20194
MLS# VAFX2267952Listed by: REDFIN CORPORATION - New
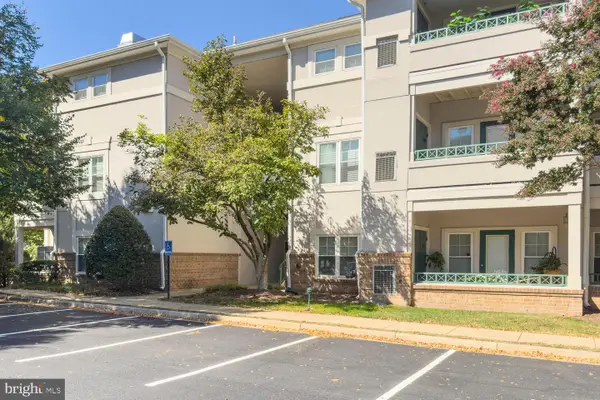 $345,000Active2 beds 1 baths934 sq. ft.
$345,000Active2 beds 1 baths934 sq. ft.12005 Taliesin Pl #31, RESTON, VA 20190
MLS# VAFX2269844Listed by: LONG & FOSTER REAL ESTATE, INC. - New
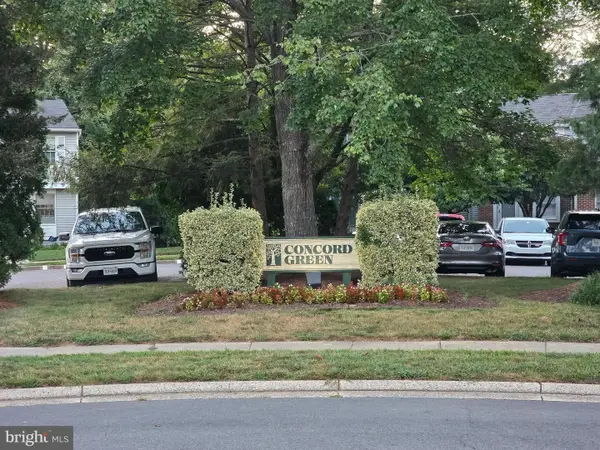 $450,000Active2 beds 2 baths1,380 sq. ft.
$450,000Active2 beds 2 baths1,380 sq. ft.1664 Harvest Green Ct, RESTON, VA 20194
MLS# VAFX2269620Listed by: HOMECOIN.COM - Coming SoonOpen Sat, 2 to 4pm
 $335,000Coming Soon2 beds 1 baths
$335,000Coming Soon2 beds 1 baths1791 Jonathan Way #1791-c, RESTON, VA 20190
MLS# VAFX2269252Listed by: WASHINGTON FINE PROPERTIES, LLC - New
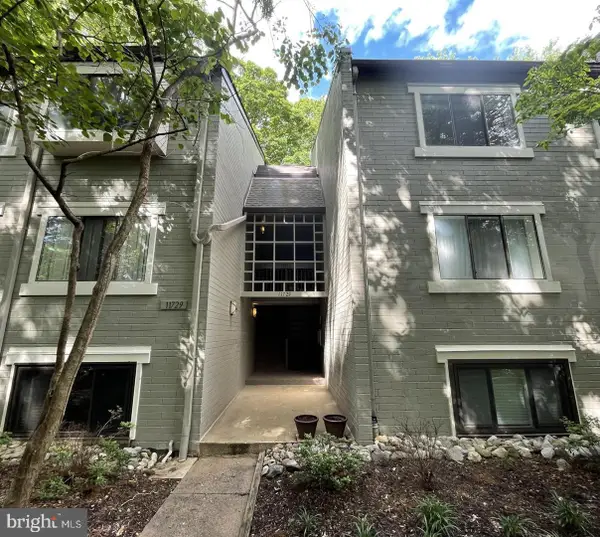 $360,000Active2 beds 2 baths1,053 sq. ft.
$360,000Active2 beds 2 baths1,053 sq. ft.11735 Ledura Ct #201, RESTON, VA 20191
MLS# VAFX2269418Listed by: WELLBORN MANAGEMENT CO., INC.
