2180 Golf Course Dr, Reston, VA 20191
Local realty services provided by:ERA Reed Realty, Inc.
2180 Golf Course Dr,Reston, VA 20191
$649,000
- 3 Beds
- 3 Baths
- 1,426 sq. ft.
- Townhouse
- Active
Upcoming open houses
- Sat, Nov 1501:00 pm - 04:00 pm
- Sun, Nov 1601:00 pm - 04:00 pm
Listed by: esin a reinhardt
Office: long & foster real estate, inc.
MLS#:VAFX2268256
Source:BRIGHTMLS
Price summary
- Price:$649,000
- Price per sq. ft.:$455.12
- Monthly HOA dues:$70.67
About this home
Lovely 3 bedrooms, 3 level TH with gorgeous Golf Course view. Over 2000 sq. feet on 3 levels. Hardwood floors on upper two levels. Popular PHOENIX model with Breakfast area/family room Kitchen combination with 42 inch Kraft maid cabinets. Stainless Steel Appliances.. Two sets of Sliding Glass Doors from Living -Dining Room opens up to a large deck with uncompromising view to Reston National Golf Course. Replaced 9 windows, sliding glass doors and patio t door for better efficiency. New Front door & Storm door. Second level Main bedroom has two large closets and a dressing area. Two linen closets, shower/tub combination. Attic Fan.. Lower Level with a very large great Room has a large window and a door opens to a patio, to a view and to a plenty of sunshine.. A full Bathroom, plumbing in place, waiting for you to finish for your own taste so you can enjoy this lower level even more. One of the 2 assigned parking space #26 is in directly front of the house. Two playgrounds in the Cluster.. Less than a mile to ..Metro station, close to route 267. Enjoy Reston Town Center and Reston's amenities. PARKING SPACE #26 AND 35
Contact an agent
Home facts
- Year built:1972
- Listing ID #:VAFX2268256
- Added:51 day(s) ago
- Updated:November 14, 2025 at 06:35 AM
Rooms and interior
- Bedrooms:3
- Total bathrooms:3
- Full bathrooms:2
- Half bathrooms:1
- Living area:1,426 sq. ft.
Heating and cooling
- Cooling:Central A/C
- Heating:Forced Air, Natural Gas
Structure and exterior
- Roof:Asbestos Shingle
- Year built:1972
- Building area:1,426 sq. ft.
- Lot area:0.03 Acres
Schools
- High school:SOUTH LAKES
- Middle school:HUGHES
- Elementary school:TERRASET
Utilities
- Water:Public
- Sewer:Public Sewer
Finances and disclosures
- Price:$649,000
- Price per sq. ft.:$455.12
- Tax amount:$7,123 (2025)
New listings near 2180 Golf Course Dr
- Open Sun, 1 to 3pmNew
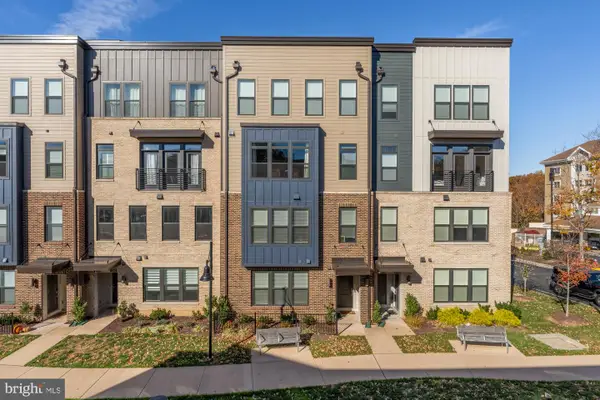 $689,000Active3 beds 3 baths1,608 sq. ft.
$689,000Active3 beds 3 baths1,608 sq. ft.1704 Bandit Loop #20a, RESTON, VA 20190
MLS# VAFX2277774Listed by: WASHINGTON FINE PROPERTIES ,LLC - Open Sat, 1 to 4pmNew
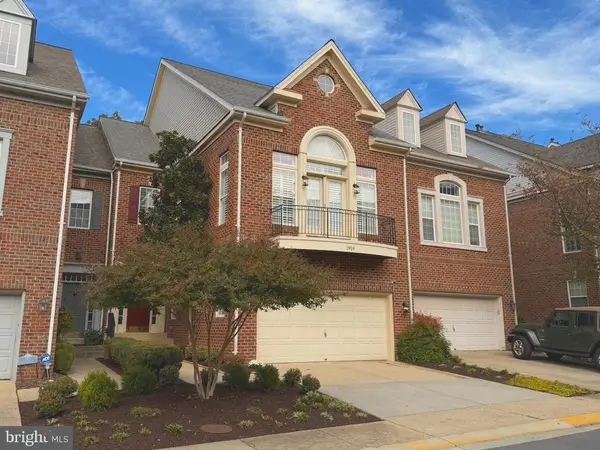 $1,280,000Active4 beds 4 baths3,163 sq. ft.
$1,280,000Active4 beds 4 baths3,163 sq. ft.1919 Logan Manor Dr, RESTON, VA 20190
MLS# VAFX2276898Listed by: REALTY ONE GROUP CAPITAL - Open Sat, 1 to 4pmNew
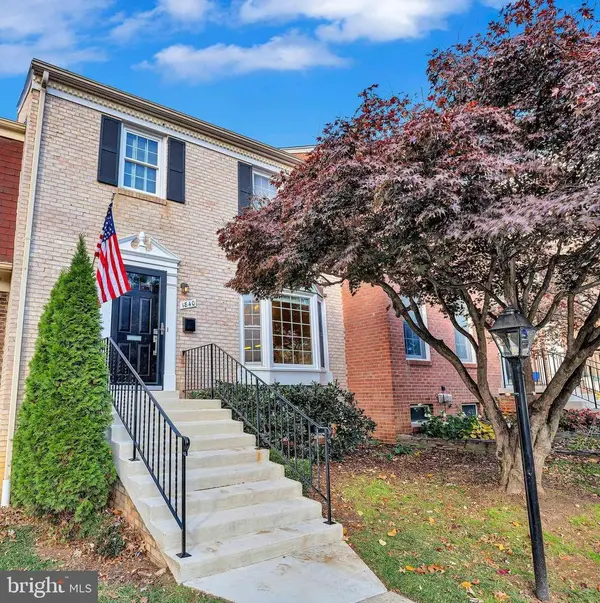 $649,000Active3 beds 4 baths2,016 sq. ft.
$649,000Active3 beds 4 baths2,016 sq. ft.1840 Golf View Ct, RESTON, VA 20190
MLS# VAFX2277826Listed by: KW METRO CENTER - Open Sun, 1 to 3pmNew
 $649,000Active3 beds 4 baths1,720 sq. ft.
$649,000Active3 beds 4 baths1,720 sq. ft.2152 Glencourse Ln, RESTON, VA 20191
MLS# VAFX2278162Listed by: REDFIN CORPORATION - Open Sat, 12 to 2pmNew
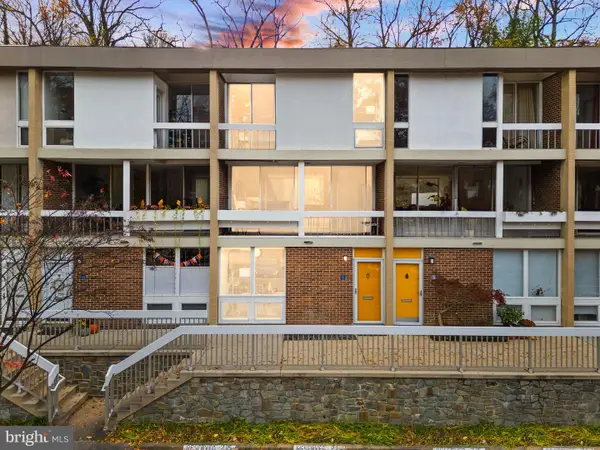 $665,000Active3 beds 2 baths1,974 sq. ft.
$665,000Active3 beds 2 baths1,974 sq. ft.11577 Maple Ridge Rd, RESTON, VA 20190
MLS# VAFX2275676Listed by: REAL BROKER, LLC  $579,900Pending3 beds 3 baths1,577 sq. ft.
$579,900Pending3 beds 3 baths1,577 sq. ft.2060 Headlands Cir, RESTON, VA 20191
MLS# VAFX2278324Listed by: BERKSHIRE HATHAWAY HOMESERVICES PENFED REALTY- New
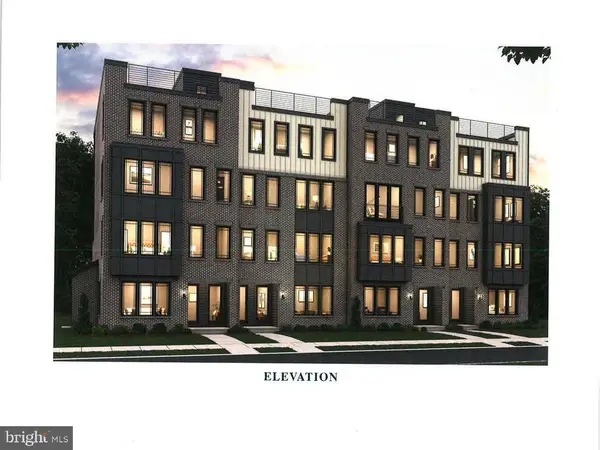 $829,990Active3 beds 3 baths2,454 sq. ft.
$829,990Active3 beds 3 baths2,454 sq. ft.2 American Dream Way #frost, RESTON, VA 20190
MLS# VAFX2278440Listed by: PEARSON SMITH REALTY, LLC  $689,000Pending3 beds 3 baths1,442 sq. ft.
$689,000Pending3 beds 3 baths1,442 sq. ft.2335 Rosedown Dr, RESTON, VA 20191
MLS# VAFX2278376Listed by: PEARSON SMITH REALTY, LLC- Open Sun, 1 to 3pmNew
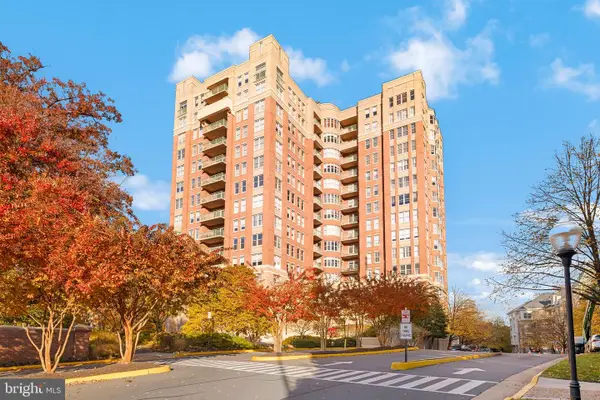 $819,000Active2 beds 2 baths1,641 sq. ft.
$819,000Active2 beds 2 baths1,641 sq. ft.11776 Stratford House Pl #907, RESTON, VA 20190
MLS# VAFX2276250Listed by: TTR SOTHEBY'S INTERNATIONAL REALTY - New
 $345,000Active1 beds 1 baths952 sq. ft.
$345,000Active1 beds 1 baths952 sq. ft.1435 Church Hill Pl, RESTON, VA 20194
MLS# VAFX2278318Listed by: REDFIN CORPORATION
