2180 Whisperwood Glen Ln, Reston, VA 20191
Local realty services provided by:ERA Liberty Realty
2180 Whisperwood Glen Ln,Reston, VA 20191
$590,000
- 3 Beds
- 3 Baths
- 1,494 sq. ft.
- Townhouse
- Active
Listed by:casey menish
Office:pearson smith realty, llc.
MLS#:VAFX2266672
Source:BRIGHTMLS
Price summary
- Price:$590,000
- Price per sq. ft.:$394.91
- Monthly HOA dues:$164
About this home
Move-in Ready 3-Bedroom, 2.5-Bath End Unit Townhome. This beautifully updated end unit townhome in sought-after Whisperwood in Reston offers modern comfort with extensive recent renovations throughout. The heart of the home features a stunning new kitchen (2023) with crisp white cabinets, elegant quartz countertops, and stainless steel appliances, complemented by new LVP on the main and upper levels (2023, lower level LVP replaced in 2024).
Recent major updates include a brand new HVAC system and roof (both 2024), ensuring peace of mind for years to come. The completely renovated finished basement (2024) provides additional living space with a full bathroom and convenient laundry room, plus a comfortable bedroom perfect for guests or family. The main level offers a convenient half bath, while upstairs you'll find two bedrooms sharing a fully updated bathroom (2023). Custom closet shelving systems were added throughout in 2024 for optimal organization.
Enjoy multiple outdoor spaces, including a cozy front porch for morning coffee, an upper deck accessible through a new rear door (2025), and a lower level patio. The deck was freshly re-stained in 2025, creating perfect spaces for entertaining or relaxing in every season.
This home sits in an enviable location with direct access to Reston's renowned trail system connecting to both Lake Thoreau and Lake Audubon trails. The nearby South Lakes Village Center is just 0.6 miles away, offering convenient access to popular restaurants like Red's Table and Cafesano, groceries, Starbucks, and more. Coffee lovers will appreciate being less than one mile from the new De Clieu Coffee.
As a Reston resident, you'll enjoy access to an incredible array of recreational amenities that make this community truly special. 15 community pools, many tennis and pickleball courts, and the beautiful parks throughout the community create perfect spaces for relaxation and outdoor activities. The nearby lakes aren't just for scenic walks – residents can enjoy kayaking, stand-up paddle boarding, catch and release fishing, and countless other water activities right in their "backyard."
Commuting is a breeze with the Wiehle-Reston Metro station less than two miles away, and Dulles Airport is just a 10-minute drive. Whether you prefer the convenience of hopping on the toll road for a quick commute or taking the scenic drive through the woods of Oakton and Vienna to reach Route 66, this location offers the best of both worlds.
Close to all three schools including South Lakes High, Langston Hughes Middle , and Terraset Elementary. This turn-key home combines modern updates with Reston's renowned community, offering the perfect blend of comfort, convenience, and amenities in one of Northern Virginia's most desirable neighborhoods.
Contact an agent
Home facts
- Year built:1983
- Listing ID #:VAFX2266672
- Added:11 day(s) ago
- Updated:September 29, 2025 at 02:04 PM
Rooms and interior
- Bedrooms:3
- Total bathrooms:3
- Full bathrooms:2
- Half bathrooms:1
- Living area:1,494 sq. ft.
Heating and cooling
- Cooling:Central A/C
- Heating:Electric, Forced Air, Heat Pump(s)
Structure and exterior
- Year built:1983
- Building area:1,494 sq. ft.
- Lot area:0.03 Acres
Schools
- High school:SOUTH LAKES
- Middle school:HUGHES
- Elementary school:TERRASET
Utilities
- Water:Public
- Sewer:Public Sewer
Finances and disclosures
- Price:$590,000
- Price per sq. ft.:$394.91
- Tax amount:$6,388 (2025)
New listings near 2180 Whisperwood Glen Ln
- New
 $199,000Active1 beds 1 baths748 sq. ft.
$199,000Active1 beds 1 baths748 sq. ft.1422 Northgate Sq #22/1a, RESTON, VA 20190
MLS# VAFX2267958Listed by: SAMSON PROPERTIES - Coming Soon
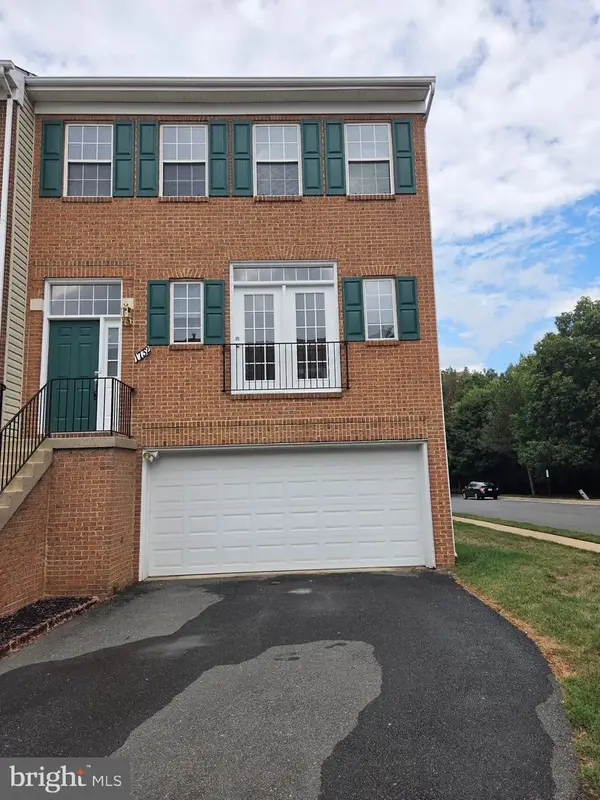 $785,000Coming Soon3 beds 4 baths
$785,000Coming Soon3 beds 4 baths1732 Stuart Pointe Ln, HERNDON, VA 20170
MLS# VAFX2269708Listed by: SAMSON PROPERTIES - Coming Soon
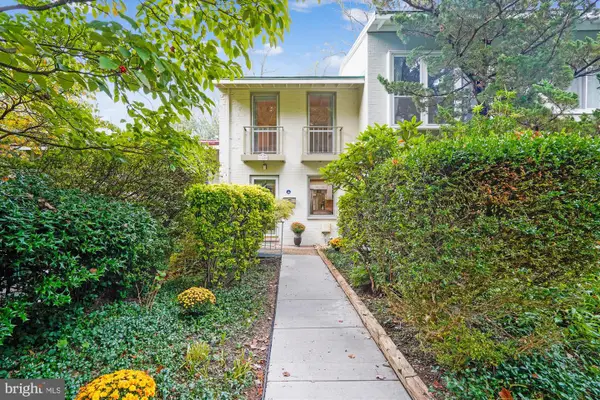 $599,000Coming Soon3 beds 2 baths
$599,000Coming Soon3 beds 2 baths11450 Orchard Ln, RESTON, VA 20190
MLS# VAFX2269584Listed by: COLDWELL BANKER REALTY 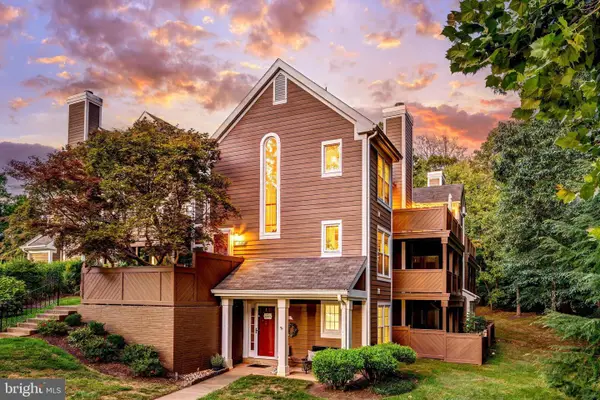 $490,000Pending2 beds 2 baths1,165 sq. ft.
$490,000Pending2 beds 2 baths1,165 sq. ft.1519 Church Hill Pl, RESTON, VA 20194
MLS# VAFX2269892Listed by: PROPERTY COLLECTIVE- Coming Soon
 $435,000Coming Soon3 beds 2 baths
$435,000Coming Soon3 beds 2 baths2266 White Cornus Ln, RESTON, VA 20191
MLS# VAFX2269314Listed by: CENTURY 21 NEW MILLENNIUM - Coming Soon
 $349,900Coming Soon1 beds 1 baths
$349,900Coming Soon1 beds 1 baths1435 Church Hill Pl #1435, RESTON, VA 20194
MLS# VAFX2267952Listed by: REDFIN CORPORATION - New
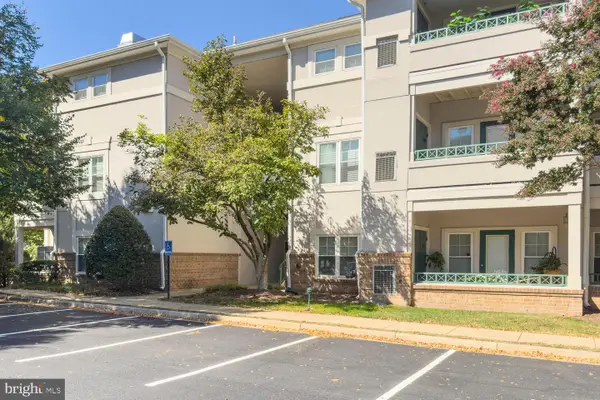 $345,000Active2 beds 1 baths934 sq. ft.
$345,000Active2 beds 1 baths934 sq. ft.12005 Taliesin Pl #31, RESTON, VA 20190
MLS# VAFX2269844Listed by: LONG & FOSTER REAL ESTATE, INC. - New
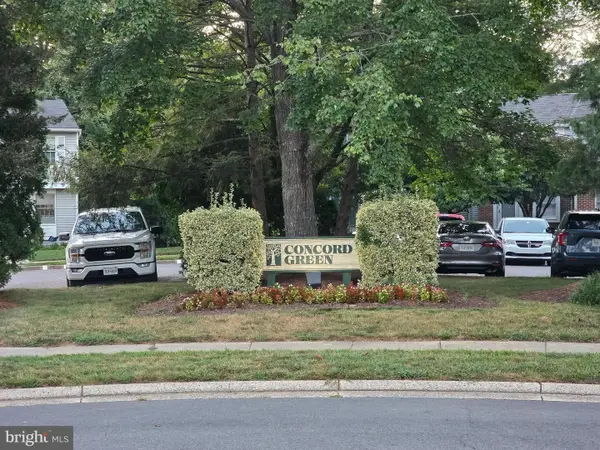 $450,000Active2 beds 2 baths1,380 sq. ft.
$450,000Active2 beds 2 baths1,380 sq. ft.1664 Harvest Green Ct, RESTON, VA 20194
MLS# VAFX2269620Listed by: HOMECOIN.COM - Coming SoonOpen Sat, 2 to 4pm
 $335,000Coming Soon2 beds 1 baths
$335,000Coming Soon2 beds 1 baths1791 Jonathan Way #1791-c, RESTON, VA 20190
MLS# VAFX2269252Listed by: WASHINGTON FINE PROPERTIES, LLC - New
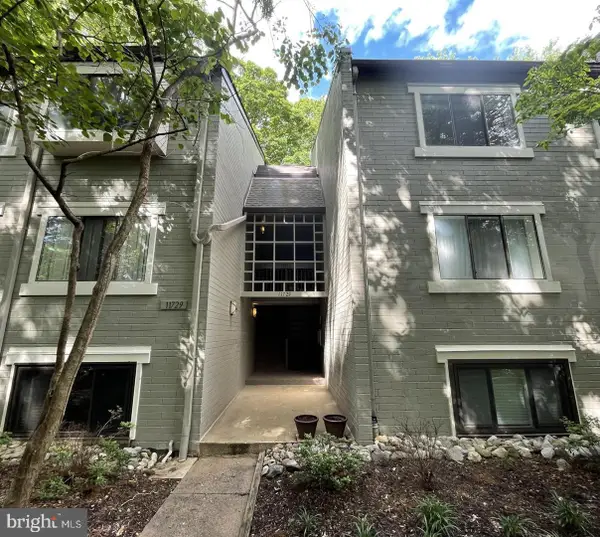 $360,000Active2 beds 2 baths1,053 sq. ft.
$360,000Active2 beds 2 baths1,053 sq. ft.11735 Ledura Ct #201, RESTON, VA 20191
MLS# VAFX2269418Listed by: WELLBORN MANAGEMENT CO., INC.
