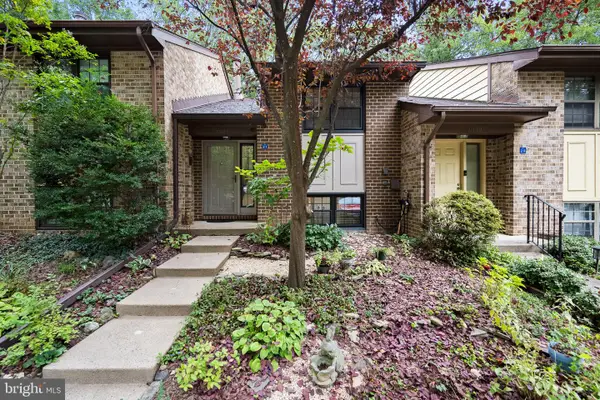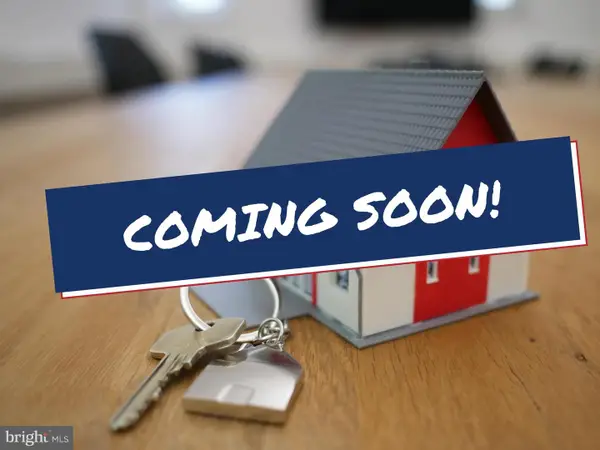2343 Glade Bank Way, Reston, VA 20191
Local realty services provided by:ERA Valley Realty
2343 Glade Bank Way,Reston, VA 20191
$670,000
- 3 Beds
- 3 Baths
- 1,933 sq. ft.
- Townhouse
- Active
Listed by:evelyn mieszala
Office:samson properties
MLS#:VAFX2262612
Source:BRIGHTMLS
Price summary
- Price:$670,000
- Price per sq. ft.:$346.61
- Monthly HOA dues:$214
About this home
Welcome to 2343 Glade Bank! This spacious 3-bedroom, 2.5-bath townhome offers over 1,933 sq. ft. of living space, blending modern updates with timeless character.
Step inside and you’re greeted by exposed wood beams, soaring ceilings, and abundant natural light. The inviting living room features a cozy conversation pit centered around a charming fireplace, giving the home unique warmth and personality. The kitchen offers classic wood cabinetry, updated lighting, and a convenient pass-through overlooking the dining area, creating a seamless flow for entertaining.
Upstairs, the expansive primary suite boasts fresh carpeting, ample closet space, and a private en-suite bath. Two additional bedrooms are generously sized with excellent storage, making them ideal for family, guests, or a home office. Home is being sold as-is.
Amenities: Jog/Walk Path, Lake, Pool - Outdoor, Tennis Courts & Tot Lots/Playground.
Monthly HOA- $214.01
HOA- Glade Cluster: $490 a quarter
Contact an agent
Home facts
- Year built:1976
- Listing ID #:VAFX2262612
- Added:46 day(s) ago
- Updated:October 07, 2025 at 01:37 PM
Rooms and interior
- Bedrooms:3
- Total bathrooms:3
- Full bathrooms:2
- Half bathrooms:1
- Living area:1,933 sq. ft.
Heating and cooling
- Cooling:Ceiling Fan(s), Central A/C
- Heating:Electric, Forced Air
Structure and exterior
- Year built:1976
- Building area:1,933 sq. ft.
- Lot area:0.07 Acres
Schools
- High school:SOUTH LAKES
- Middle school:HUGHES
- Elementary school:TERRASET
Utilities
- Water:Public
- Sewer:Public Sewer
Finances and disclosures
- Price:$670,000
- Price per sq. ft.:$346.61
- Tax amount:$7,449 (2025)
New listings near 2343 Glade Bank Way
- Coming Soon
 $1,050,000Coming Soon5 beds 3 baths
$1,050,000Coming Soon5 beds 3 baths1827 Post Oak Trl, RESTON, VA 20191
MLS# VAFX2272944Listed by: KELLER WILLIAMS REALTY - New
 $460,000Active2 beds 2 baths945 sq. ft.
$460,000Active2 beds 2 baths945 sq. ft.12000 Market St #218, RESTON, VA 20190
MLS# VAFX2270154Listed by: LONG & FOSTER REAL ESTATE, INC. - New
 $309,900Active3 beds 2 baths1,029 sq. ft.
$309,900Active3 beds 2 baths1,029 sq. ft.11653 Stoneview Sq #11c, RESTON, VA 20191
MLS# VAFX2273048Listed by: RE/MAX ROOTS - New
 $1,200,000Active3 beds 4 baths3,464 sq. ft.
$1,200,000Active3 beds 4 baths3,464 sq. ft.1933 Lakeport Way, RESTON, VA 20191
MLS# VAFX2267172Listed by: SAMSON PROPERTIES - Coming Soon
 $300,000Coming Soon2 beds 1 baths
$300,000Coming Soon2 beds 1 baths1552 Northgate Sq #12b, RESTON, VA 20190
MLS# VAFX2240626Listed by: WEICHERT, REALTORS - Open Sat, 11am to 2pmNew
 $259,900Active2 beds 2 baths1,070 sq. ft.
$259,900Active2 beds 2 baths1,070 sq. ft.11240 Chestnut Grove Sq #358, RESTON, VA 20190
MLS# VAFX2272844Listed by: SAMSON PROPERTIES - New
 $925,000Active5 beds 4 baths1,992 sq. ft.
$925,000Active5 beds 4 baths1,992 sq. ft.2510 Freetown Dr, RESTON, VA 20191
MLS# VAFX2268732Listed by: EXP REALTY, LLC - New
 $500,000Active2 beds 2 baths1,112 sq. ft.
$500,000Active2 beds 2 baths1,112 sq. ft.2027 Headlands Cir, RESTON, VA 20191
MLS# VAFX2269818Listed by: CENTURY 21 REDWOOD REALTY - Coming Soon
 $425,000Coming Soon2 beds 2 baths
$425,000Coming Soon2 beds 2 baths1403 Church Hill Pl, RESTON, VA 20194
MLS# VAFX2270314Listed by: PEARSON SMITH REALTY, LLC - Coming Soon
 $700,000Coming Soon4 beds 4 baths
$700,000Coming Soon4 beds 4 baths2318 Millennium Ln, RESTON, VA 20191
MLS# VAFX2270340Listed by: KELLER WILLIAMS REALTY
