2347 Glade Bank Way, Reston, VA 20191
Local realty services provided by:Mountain Realty ERA Powered
Listed by:siu l cheung
Office:global one
MLS#:VAFX2245658
Source:BRIGHTMLS
Price summary
- Price:$699,000
- Price per sq. ft.:$311.08
- Monthly HOA dues:$28.33
About this home
Price Reduced!
Welcome to Your Dream Home in Glade Bank Cluster, Reston!
Tucked away in the peaceful and highly sought-after Glade Bank Cluster community, this beautifully end-unit townhouse offers the perfect blend of comfort, space, and convenience. With 4 spacious bedrooms and 3.5 baths, this home is designed for modern living. This is the largest model in the subdivision.
The open-concept main level features a bright and airy layout, a designated dining area, and a stylish eat-in kitchen—perfect for both everyday meals and entertaining guests. Step out onto your private deck and enjoy a fully fenced backyard surrounded by mature trees, offering both serenity and privacy.
Located at the end of a quiet cul-de-sac, this home backs to wooded areas and includes a 2-car attached garage, providing both tranquility and functionality. Just moments away from Reston’s extensive trail network, shopping, dining, and recreational amenities, you'll love the easy access to Fairfax County Parkway, Dulles Toll Road, and the Reston Metro Station.
Enjoy a short stroll to Hunters Woods Plaza, home to a variety of dining and retail options, or take a quick drive to the vibrant Reston Town Center.
This is a rare opportunity to own an end-unit townhouse in one of Reston’s most desirable neighborhoods. Don’t miss your chance—schedule your tour today and experience the best of Reston living!
Contact an agent
Home facts
- Year built:1976
- Listing ID #:VAFX2245658
- Added:117 day(s) ago
- Updated:September 29, 2025 at 07:35 AM
Rooms and interior
- Bedrooms:4
- Total bathrooms:4
- Full bathrooms:3
- Half bathrooms:1
- Living area:2,247 sq. ft.
Heating and cooling
- Cooling:Central A/C
- Heating:Electric, Heat Pump(s)
Structure and exterior
- Year built:1976
- Building area:2,247 sq. ft.
- Lot area:0.06 Acres
Schools
- High school:SOUTH LAKES
- Middle school:HUGHES
- Elementary school:TERRASET
Utilities
- Water:Public
- Sewer:Public Sewer
Finances and disclosures
- Price:$699,000
- Price per sq. ft.:$311.08
- Tax amount:$4,045 (2006)
New listings near 2347 Glade Bank Way
- New
 $199,000Active1 beds 1 baths748 sq. ft.
$199,000Active1 beds 1 baths748 sq. ft.1422 Northgate Sq #22/1a, RESTON, VA 20190
MLS# VAFX2267958Listed by: SAMSON PROPERTIES - Coming Soon
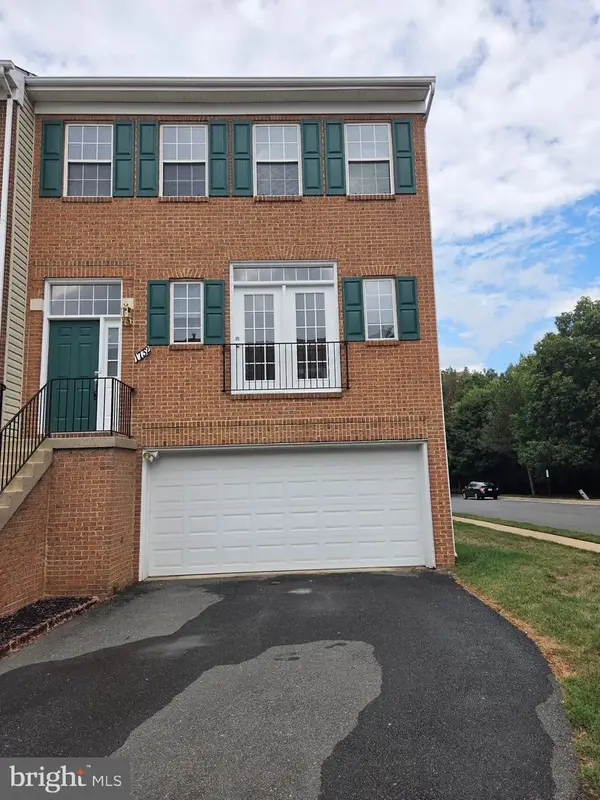 $785,000Coming Soon3 beds 4 baths
$785,000Coming Soon3 beds 4 baths1732 Stuart Pointe Ln, HERNDON, VA 20170
MLS# VAFX2269708Listed by: SAMSON PROPERTIES - Coming Soon
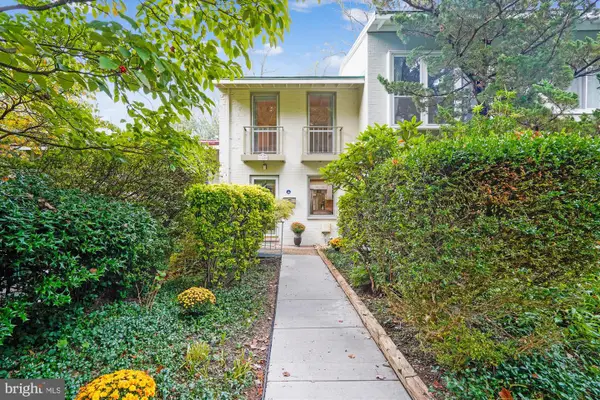 $599,000Coming Soon3 beds 2 baths
$599,000Coming Soon3 beds 2 baths11450 Orchard Ln, RESTON, VA 20190
MLS# VAFX2269584Listed by: COLDWELL BANKER REALTY 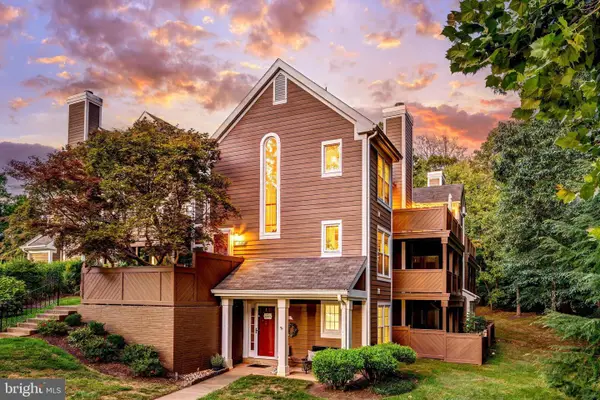 $490,000Pending2 beds 2 baths1,165 sq. ft.
$490,000Pending2 beds 2 baths1,165 sq. ft.1519 Church Hill Pl, RESTON, VA 20194
MLS# VAFX2269892Listed by: PROPERTY COLLECTIVE- Coming Soon
 $435,000Coming Soon3 beds 2 baths
$435,000Coming Soon3 beds 2 baths2266 White Cornus Ln, RESTON, VA 20191
MLS# VAFX2269314Listed by: CENTURY 21 NEW MILLENNIUM - Coming Soon
 $349,900Coming Soon1 beds 1 baths
$349,900Coming Soon1 beds 1 baths1435 Church Hill Pl #1435, RESTON, VA 20194
MLS# VAFX2267952Listed by: REDFIN CORPORATION - New
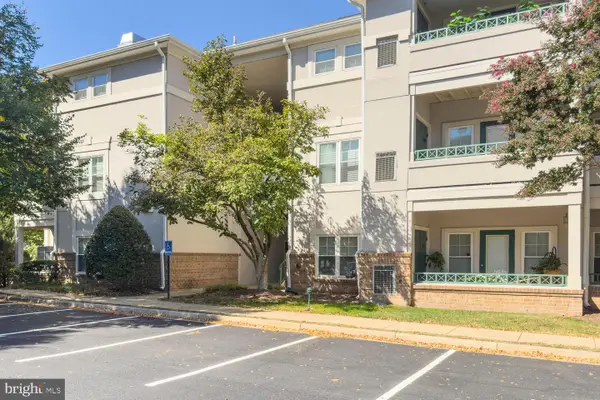 $345,000Active2 beds 1 baths934 sq. ft.
$345,000Active2 beds 1 baths934 sq. ft.12005 Taliesin Pl #31, RESTON, VA 20190
MLS# VAFX2269844Listed by: LONG & FOSTER REAL ESTATE, INC. - New
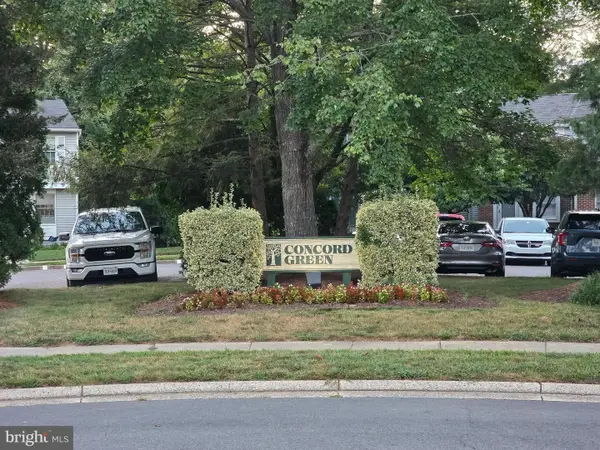 $450,000Active2 beds 2 baths1,380 sq. ft.
$450,000Active2 beds 2 baths1,380 sq. ft.1664 Harvest Green Ct, RESTON, VA 20194
MLS# VAFX2269620Listed by: HOMECOIN.COM - Coming SoonOpen Sat, 2 to 4pm
 $335,000Coming Soon2 beds 1 baths
$335,000Coming Soon2 beds 1 baths1791 Jonathan Way #1791-c, RESTON, VA 20190
MLS# VAFX2269252Listed by: WASHINGTON FINE PROPERTIES, LLC - New
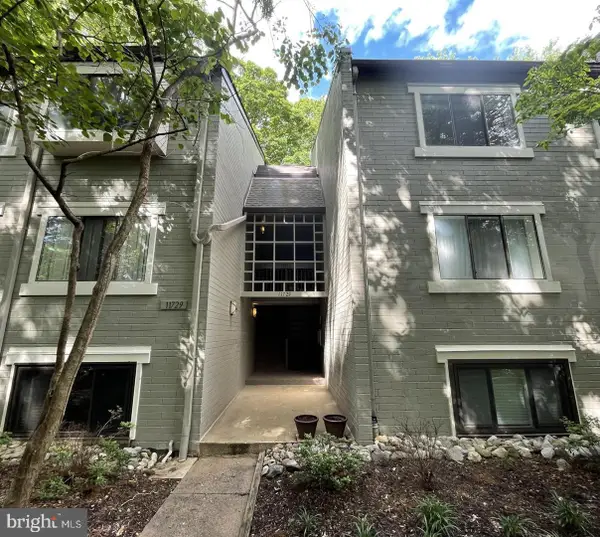 $360,000Active2 beds 2 baths1,053 sq. ft.
$360,000Active2 beds 2 baths1,053 sq. ft.11735 Ledura Ct #201, RESTON, VA 20191
MLS# VAFX2269418Listed by: WELLBORN MANAGEMENT CO., INC.
