2350 Swaps Ct, Reston, VA 20191
Local realty services provided by:O'BRIEN REALTY ERA POWERED
2350 Swaps Ct,Reston, VA 20191
$985,000
- 4 Beds
- 4 Baths
- 3,330 sq. ft.
- Single family
- Pending
Listed by:mary ellen rubenstein
Office:century 21 redwood realty
MLS#:VAFX2268414
Source:BRIGHTMLS
Price summary
- Price:$985,000
- Price per sq. ft.:$295.8
- Monthly HOA dues:$70.67
About this home
**** OPEN HOUSE 9/27 1-3*****This charming colonial home in the desirable Reston community offers a perfect blend of comfort and style. Step inside to discover a spacious layout featuring hardwood floors and a cozy family room that flows seamlessly from the kitchen, ideal for gatherings. The upgraded leathered fantasy brown granite countertops and breakfast area invite culinary creativity, while the formal dining room sets the stage for memorable dinners. The kitchen also features a plumbed coffee bar with a water softening system. With four bedrooms and 2.5 updated baths, there's ample space for relaxation and privacy. Outside, enjoy the expansive 0.42-acre lot, beautifully landscaped including a pollinator garden, provides a peaceful retreat. The extensive hardscape and lawn/garden sprinkler system enhance outdoor living, perfect for entertaining or quiet evenings. Community amenities include a pool, dog park, tennis, swimming and walking trails, ensuring endless recreational opportunities. With an attached garage with a 50 amp 2 EV charger and driveway parking, convenience is at your fingertips. Just 3/10 of a mile to Hunters Woods Elem School for the Arts and Sciences! This home is not just a place to live; it's a place to thrive.
Contact an agent
Home facts
- Year built:1969
- Listing ID #:VAFX2268414
- Added:10 day(s) ago
- Updated:September 29, 2025 at 10:15 AM
Rooms and interior
- Bedrooms:4
- Total bathrooms:4
- Full bathrooms:2
- Half bathrooms:2
- Living area:3,330 sq. ft.
Heating and cooling
- Cooling:Central A/C
- Heating:Electric, Heat Pump - Gas BackUp, Heat Pump(s), Natural Gas
Structure and exterior
- Year built:1969
- Building area:3,330 sq. ft.
- Lot area:0.42 Acres
Schools
- High school:SOUTH LAKES
- Middle school:HUGHES
- Elementary school:HUNTERS WOODS
Utilities
- Water:Public
- Sewer:Public Septic
Finances and disclosures
- Price:$985,000
- Price per sq. ft.:$295.8
- Tax amount:$10,299 (2025)
New listings near 2350 Swaps Ct
- New
 $199,000Active1 beds 1 baths748 sq. ft.
$199,000Active1 beds 1 baths748 sq. ft.1422 Northgate Sq #22/1a, RESTON, VA 20190
MLS# VAFX2267958Listed by: SAMSON PROPERTIES - Coming Soon
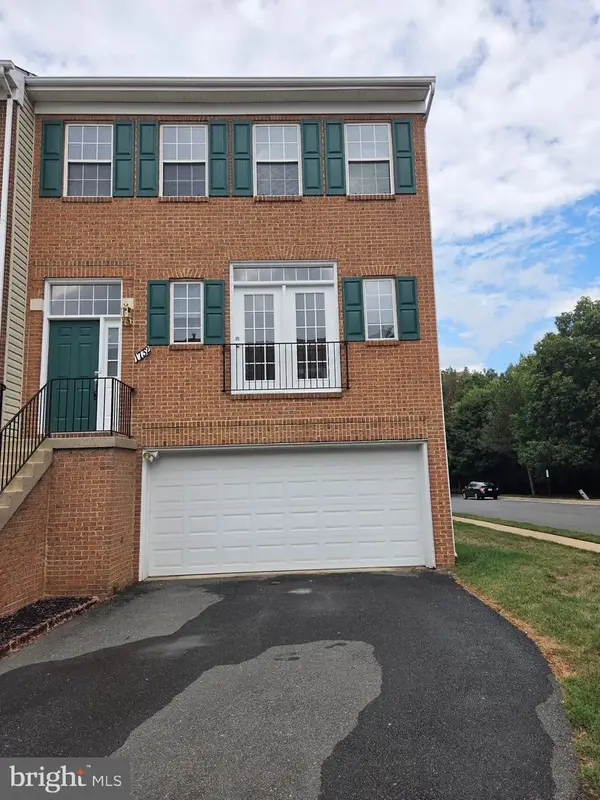 $785,000Coming Soon3 beds 4 baths
$785,000Coming Soon3 beds 4 baths1732 Stuart Pointe Ln, HERNDON, VA 20170
MLS# VAFX2269708Listed by: SAMSON PROPERTIES - Coming Soon
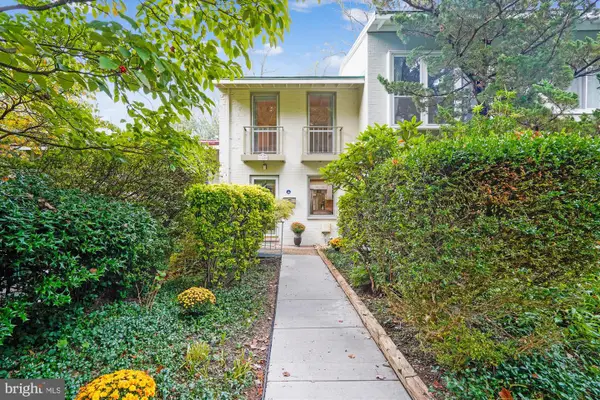 $599,000Coming Soon3 beds 2 baths
$599,000Coming Soon3 beds 2 baths11450 Orchard Ln, RESTON, VA 20190
MLS# VAFX2269584Listed by: COLDWELL BANKER REALTY 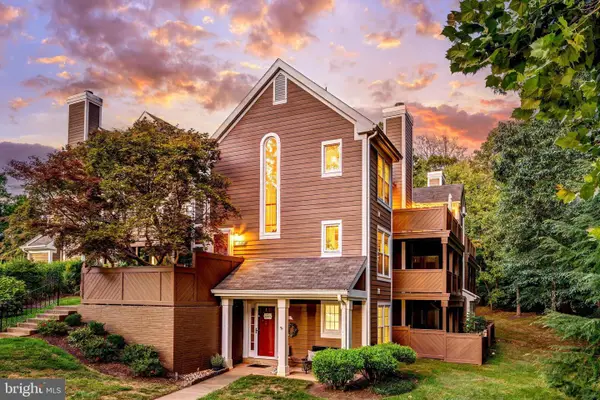 $490,000Pending2 beds 2 baths1,165 sq. ft.
$490,000Pending2 beds 2 baths1,165 sq. ft.1519 Church Hill Pl, RESTON, VA 20194
MLS# VAFX2269892Listed by: PROPERTY COLLECTIVE- Coming Soon
 $435,000Coming Soon3 beds 2 baths
$435,000Coming Soon3 beds 2 baths2266 White Cornus Ln, RESTON, VA 20191
MLS# VAFX2269314Listed by: CENTURY 21 NEW MILLENNIUM - Coming Soon
 $349,900Coming Soon1 beds 1 baths
$349,900Coming Soon1 beds 1 baths1435 Church Hill Pl #1435, RESTON, VA 20194
MLS# VAFX2267952Listed by: REDFIN CORPORATION - New
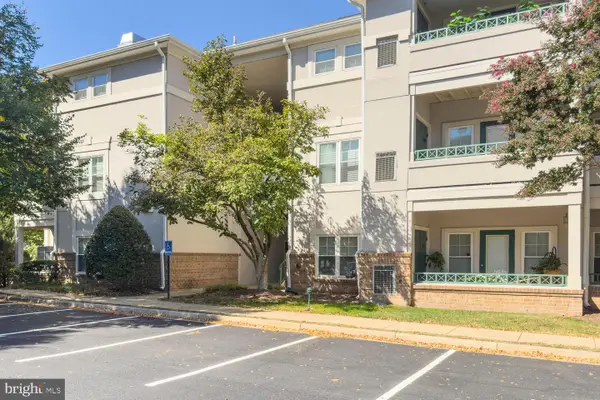 $345,000Active2 beds 1 baths934 sq. ft.
$345,000Active2 beds 1 baths934 sq. ft.12005 Taliesin Pl #31, RESTON, VA 20190
MLS# VAFX2269844Listed by: LONG & FOSTER REAL ESTATE, INC. - New
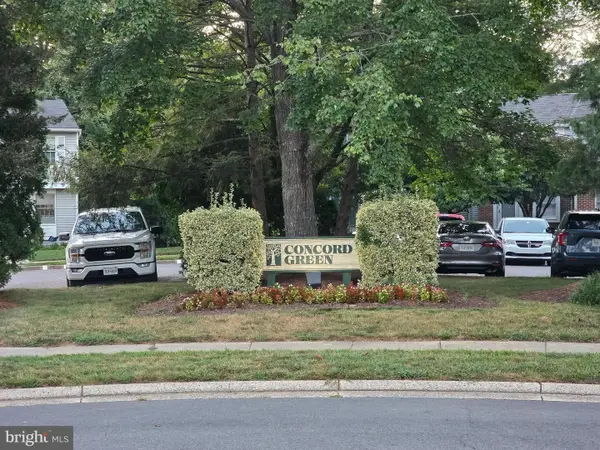 $450,000Active2 beds 2 baths1,380 sq. ft.
$450,000Active2 beds 2 baths1,380 sq. ft.1664 Harvest Green Ct, RESTON, VA 20194
MLS# VAFX2269620Listed by: HOMECOIN.COM - Coming SoonOpen Sat, 2 to 4pm
 $335,000Coming Soon2 beds 1 baths
$335,000Coming Soon2 beds 1 baths1791 Jonathan Way #1791-c, RESTON, VA 20190
MLS# VAFX2269252Listed by: WASHINGTON FINE PROPERTIES, LLC - New
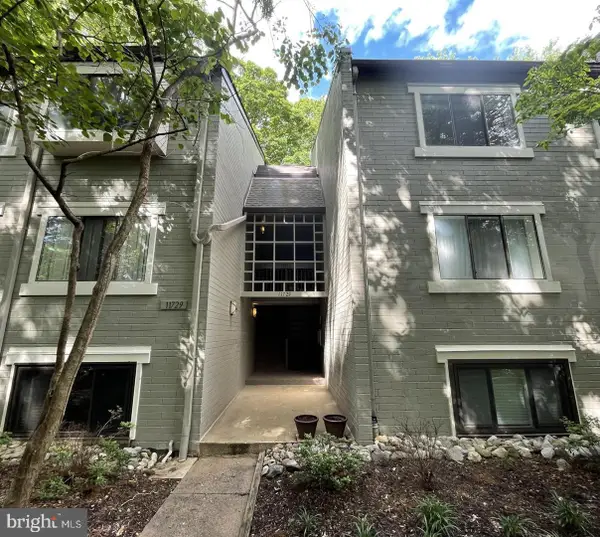 $360,000Active2 beds 2 baths1,053 sq. ft.
$360,000Active2 beds 2 baths1,053 sq. ft.11735 Ledura Ct #201, RESTON, VA 20191
MLS# VAFX2269418Listed by: WELLBORN MANAGEMENT CO., INC.
