7005 Canterberry Ln, RHOADESVILLE, VA 22542
Local realty services provided by:ERA Central Realty Group

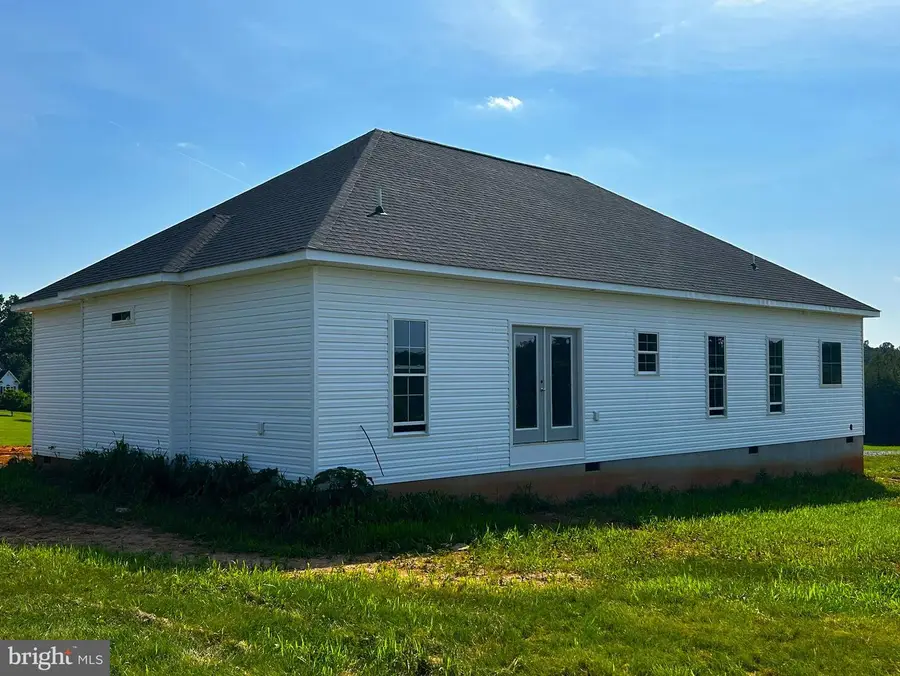
7005 Canterberry Ln,RHOADESVILLE, VA 22542
$499,900
- 3 Beds
- 2 Baths
- 1,721 sq. ft.
- Single family
- Pending
Listed by:mike k butters
Office:exp realty, llc.
MLS#:VAOR2010010
Source:BRIGHTMLS
Price summary
- Price:$499,900
- Price per sq. ft.:$290.47
About this home
Welcome to single-level living on a generous 2.8-acre lot nestled in the peaceful rural setting of Rhoadesville Virginia. This beautifully NEW CONSTRUCTION ranch-style home offers 1,721 square feet of thoughtfully designed living space, complete with three bedrooms and two bathrooms. With no homeowner’s association to cramp your outdoor ambitions, there’s room here for gardens, pets, a future workshop, or even that chicken coop you’ve been dreaming about. Step up onto the inviting front porch, perfect for rocking chairs and sunset watching. Once inside, an open floor plan greets you with the warmth of luxury vinyl plank flooring throughout. The great room flows seamlessly into a spacious kitchen featuring a large island and a huge dining area—ideal for prepping meals, baking cookies, or simply serving up snacks to social butterflies. The primary bedroom provides a private retreat with a well-appointed en-suite bathroom. Two additional bedrooms and another full bath on the other side of the home offer comfortable space for family, guests, or a home office. Built on a sturdy concrete slab foundation, this home is ready for long-lasting enjoyment. FiberLync fiber optic is available, ensuring high-speed connection with zero buffering—goodbye lag, hello streaming. The lot’s layout provides plenty of usable outdoor space, whether you’re planning a barbecue, setting up a play area, or letting your imagination take the reins. Located just minutes from Payne’s Farm Battlefield Park, weekend hikes and scenic strolls are practically in your backyard. Practical, peaceful, and perfectly placed—this home checks all the right boxes without checking in with an HOA!
Contact an agent
Home facts
- Year built:2025
- Listing Id #:VAOR2010010
- Added:60 day(s) ago
- Updated:August 19, 2025 at 07:27 AM
Rooms and interior
- Bedrooms:3
- Total bathrooms:2
- Full bathrooms:2
- Living area:1,721 sq. ft.
Heating and cooling
- Cooling:Central A/C
- Heating:Electric, Forced Air, Heat Pump - Electric BackUp
Structure and exterior
- Roof:Architectural Shingle
- Year built:2025
- Building area:1,721 sq. ft.
- Lot area:2.83 Acres
Schools
- High school:CALL SCHOOL BOARD
- Middle school:CALL SCHOOL BOARD
- Elementary school:CALL SCHOOL BOARD
Utilities
- Water:Well
Finances and disclosures
- Price:$499,900
- Price per sq. ft.:$290.47
- Tax amount:$129 (2025)
New listings near 7005 Canterberry Ln
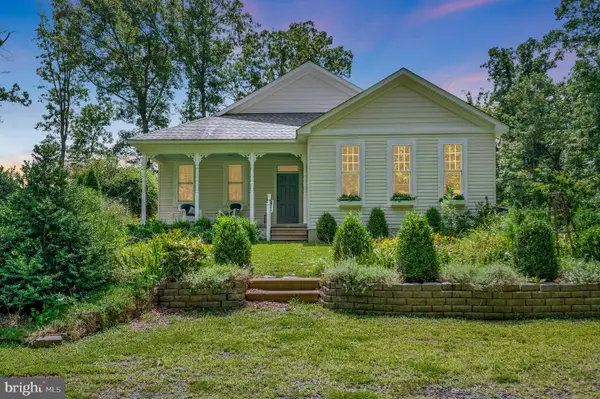 $515,000Active4 beds 3 baths1,752 sq. ft.
$515,000Active4 beds 3 baths1,752 sq. ft.29288 Old Office Rd, RHOADESVILLE, VA 22542
MLS# VAOR2010354Listed by: SAMSON PROPERTIES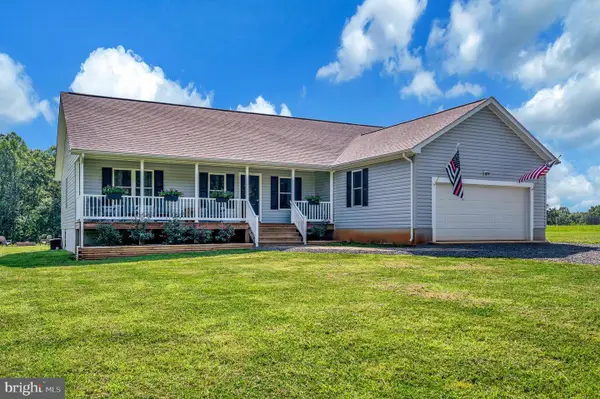 $495,000Active3 beds 2 baths1,568 sq. ft.
$495,000Active3 beds 2 baths1,568 sq. ft.7263 Cornfield Ln, RHOADESVILLE, VA 22542
MLS# VAOR2010320Listed by: EXP REALTY, LLC.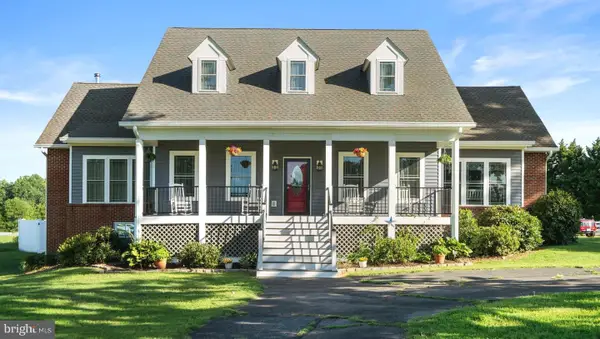 $1,100,000Active4 beds 4 baths4,238 sq. ft.
$1,100,000Active4 beds 4 baths4,238 sq. ft.27472 Strawberry Hill Rd, RHOADESVILLE, VA 22542
MLS# VAOR2010234Listed by: KELLER WILLIAMS REALTY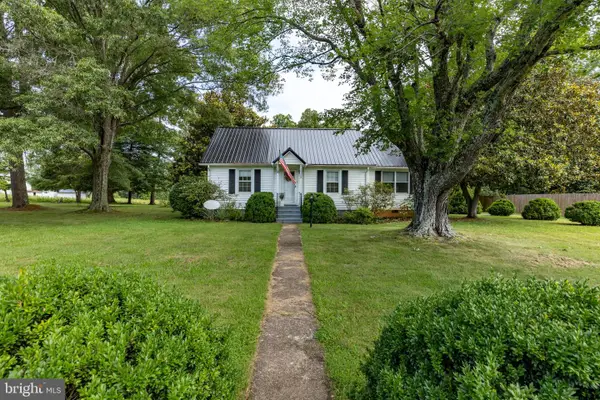 $419,000Pending3 beds 2 baths1,368 sq. ft.
$419,000Pending3 beds 2 baths1,368 sq. ft.25209 Lafayette Dr, RHOADESVILLE, VA 22542
MLS# VAOR2010162Listed by: MONTAGUE, MILLER & COMPANY- Coming Soon
 $395,000Coming Soon4 beds 3 baths
$395,000Coming Soon4 beds 3 baths7719 Vermont Rd, RHOADESVILLE, VA 22542
MLS# VAOR2010074Listed by: JOHN FRANTZ REAL ESTATE, INC. 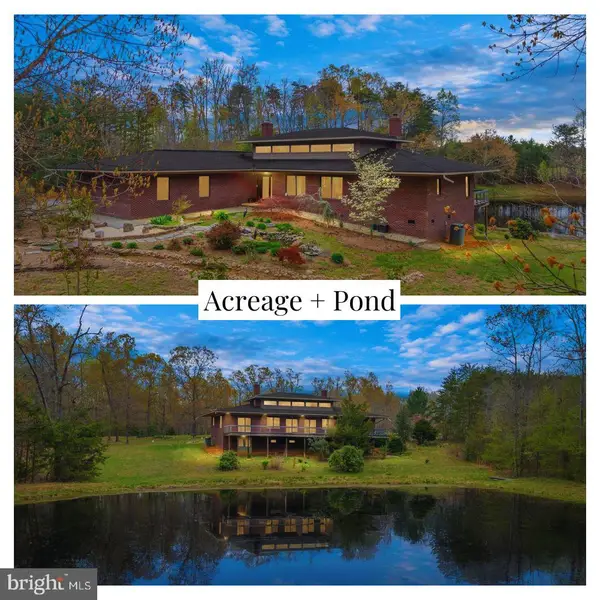 $1,075,000Active3 beds 3 baths2,776 sq. ft.
$1,075,000Active3 beds 3 baths2,776 sq. ft.29227 General Rodes Ln, RHOADESVILLE, VA 22542
MLS# VAOR2009384Listed by: RE/MAX REALTY SPECIALISTS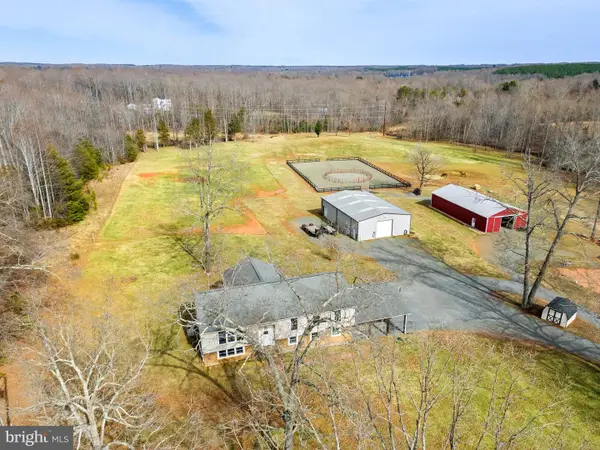 $855,000Pending4 beds 3 baths3,062 sq. ft.
$855,000Pending4 beds 3 baths3,062 sq. ft.9107 Grasty Gold Mine Rd, RHOADESVILLE, VA 22542
MLS# VAOR2009018Listed by: UNITED COUNTRY PIEDMONT REAL ESTATE $855,000Active4 beds 3 baths3,062 sq. ft.
$855,000Active4 beds 3 baths3,062 sq. ft.9107 Grasty Gold Mine Rd, Rhoadesville, VA 22542
MLS# VAOR2009018Listed by: UNITED COUNTRY PIEDMONT REAL ESTATE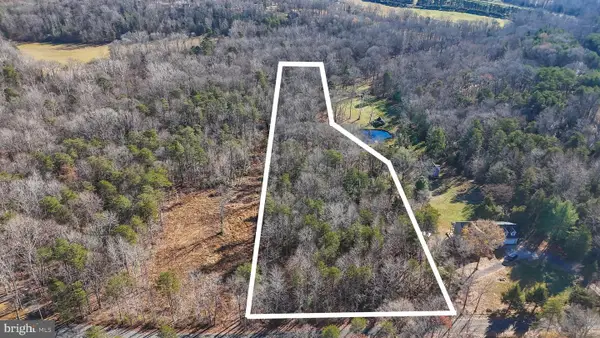 $100,000Active5.45 Acres
$100,000Active5.45 Acres(lot 45) Vermont Rd, RHOADESVILLE, VA 22542
MLS# VAOR2008504Listed by: WEICHERT, REALTORS
