1001 Leicester Road, Richmond, VA 23225
Local realty services provided by:ERA Woody Hogg & Assoc.
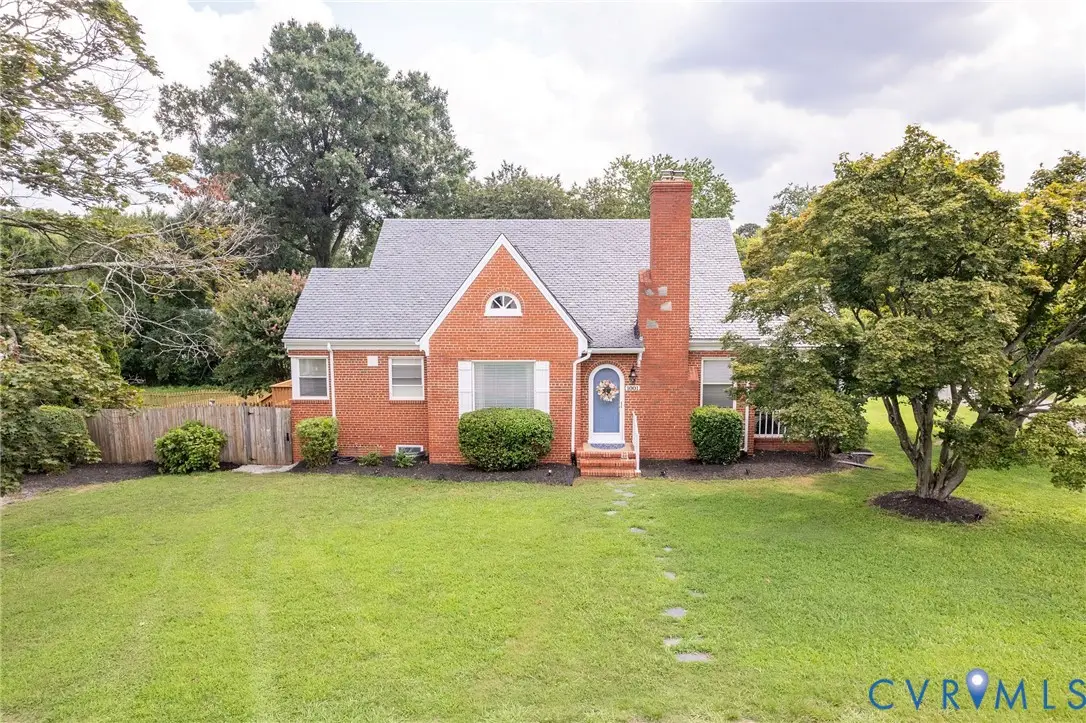
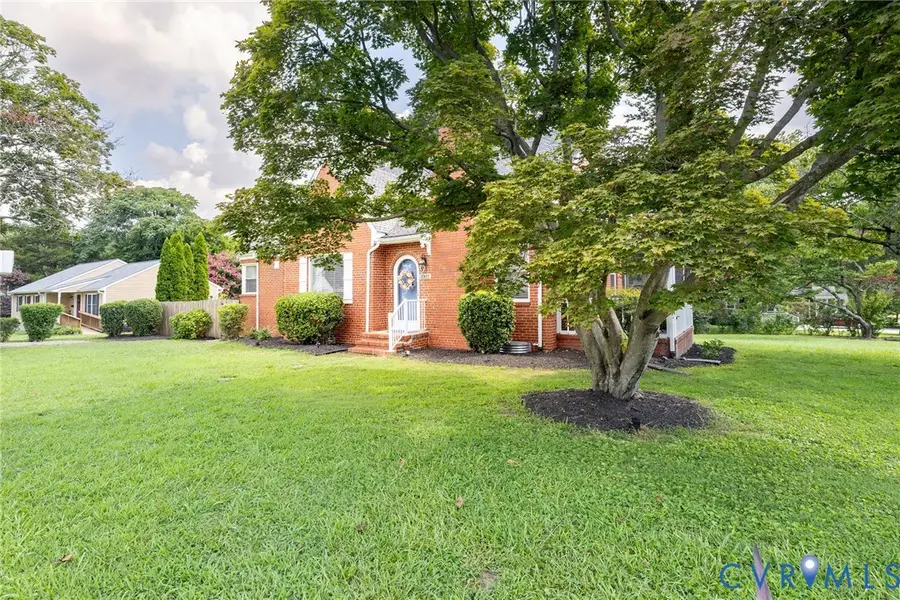
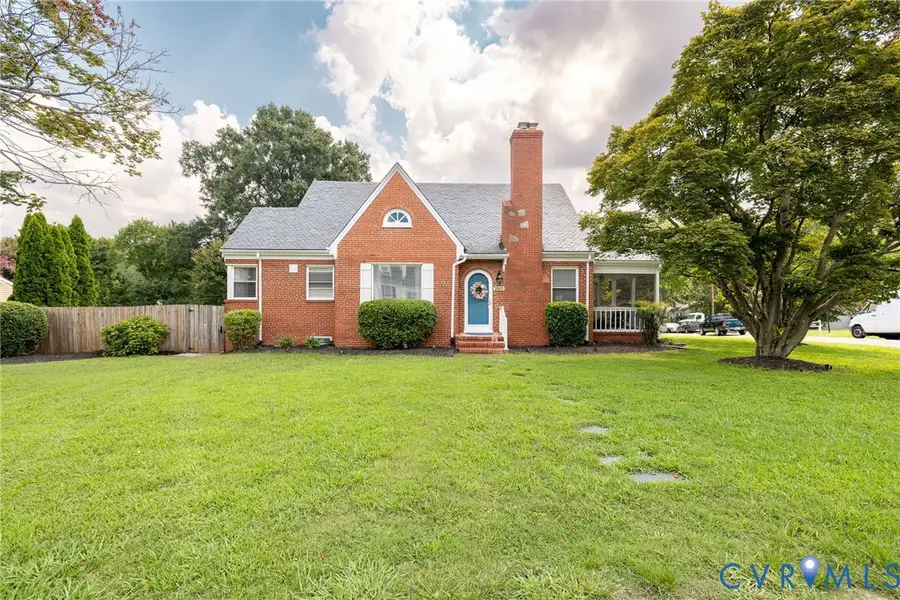
Listed by:tara adams
Office:keller williams realty
MLS#:2520054
Source:RV
Price summary
- Price:$475,950
- Price per sq. ft.:$219.74
About this home
Exquisite Brick Cape Cod in the Heart of Forest View Heights – Timeless Design Meets Modern Living
Welcome to 1001 Leicester Rd, a rare opportunity to own a beautifully preserved and thoughtfully updated home in one of Richmond’s most desirable and walkable neighborhoods. This 4-bedroom, 3-bath residence offers over 3,400 total sq ft of living space and sits proudly on a flat, .35-acre lot, delivering the perfect balance of historic charm, modern efficiency, and lifestyle convenience.
The home’s signature arched manor-style entry door opens to gleaming original hardwood floors, rich architectural details, and abundant natural light. The spacious living room is anchored by a cozy fireplace, while the adjacent renovated kitchen features granite countertops, stainless steel appliances, and functional flow for everyday living and entertaining.
The enormous primary bedroom provides a true retreat, and the layout offers excellent flexibility for guests, remote work, or multigenerational living. A full walk-out basement adds more than 1,200 sq ft of untapped potential, with new basement windows ideal for a studio, fitness space, or future in-law suite.
Additional highlights include a -new HVAC system (2024), classic slate roof, 2 covered porches, and a rear deck overlooking the private backyard.
* Unmatched Location:
Situated just blocks from the James River Park System, Forest Hill Park, and the South of the James Farmers Market. Enjoy walkable access to local favorites like Stella’s Market, Little Nickel, Maldini’s, O’Toole’s, Crossroads Coffee, Blanchard’s, Veil Brewery, and Charm School.
This is more than a home—it’s an opportunity to live in one of Richmond’s most dynamic and beloved communities with space, style, and soul. Be INTENTIONAL schedule your showing TODAY***
Contact an agent
Home facts
- Year built:1947
- Listing Id #:2520054
- Added:13 day(s) ago
- Updated:August 14, 2025 at 07:33 AM
Rooms and interior
- Bedrooms:4
- Total bathrooms:2
- Full bathrooms:2
- Living area:2,166 sq. ft.
Heating and cooling
- Cooling:Central Air
- Heating:Electric, Heat Pump
Structure and exterior
- Roof:Slate
- Year built:1947
- Building area:2,166 sq. ft.
- Lot area:0.35 Acres
Schools
- High school:Huguenot
- Middle school:Lucille Brown
- Elementary school:Redd
Utilities
- Water:Public
- Sewer:Public Sewer
Finances and disclosures
- Price:$475,950
- Price per sq. ft.:$219.74
- Tax amount:$4,092 (2024)
New listings near 1001 Leicester Road
- New
 $314,900Active1 beds 2 baths767 sq. ft.
$314,900Active1 beds 2 baths767 sq. ft.56 E Lock Lane #U1, Richmond, VA 23226
MLS# 2521412Listed by: PROVIDENCE HILL REAL ESTATE - Open Sun, 2 to 4pmNew
 $1,200,000Active5 beds 3 baths3,242 sq. ft.
$1,200,000Active5 beds 3 baths3,242 sq. ft.4701 Patterson Avenue, Richmond, VA 23226
MLS# 2522551Listed by: KEETON & CO REAL ESTATE - New
 $185,000Active2 beds 1 baths800 sq. ft.
$185,000Active2 beds 1 baths800 sq. ft.1410 Willis Street, Richmond, VA 23224
MLS# 2522599Listed by: LONG & FOSTER REALTORS - New
 $425,000Active4 beds 3 baths3,054 sq. ft.
$425,000Active4 beds 3 baths3,054 sq. ft.8813 Waxford Road, Richmond, VA 23235
MLS# 2522685Listed by: BHHS PENFED REALTY - New
 $2,895,000Active4 beds 5 baths4,230 sq. ft.
$2,895,000Active4 beds 5 baths4,230 sq. ft.4803 Pocahontas Avenue, Richmond, VA 23226
MLS# 2522693Listed by: LONG & FOSTER REALTORS - New
 $489,995Active3 beds 3 baths1,950 sq. ft.
$489,995Active3 beds 3 baths1,950 sq. ft.11207 Warren View Road, Richmond, VA 23233
MLS# 2522714Listed by: INTEGRITY CHOICE REALTY - New
 $684,950Active3 beds 2 baths1,636 sq. ft.
$684,950Active3 beds 2 baths1,636 sq. ft.4416 Hanover, Richmond, VA 23221
MLS# 2522774Listed by: SHAHEEN RUTH MARTIN & FONVILLE - New
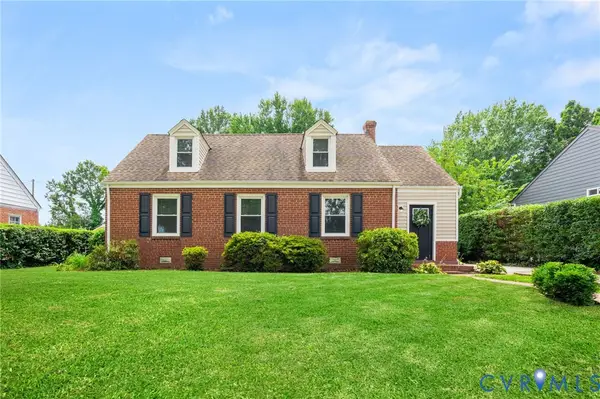 $364,900Active4 beds 2 baths2,118 sq. ft.
$364,900Active4 beds 2 baths2,118 sq. ft.3406 Hazelhurst Avenue, Richmond, VA 23222
MLS# 2522831Listed by: SAMSON PROPERTIES - New
 $295,000Active3 beds 2 baths1,344 sq. ft.
$295,000Active3 beds 2 baths1,344 sq. ft.4428 Kings Bishop Road, Richmond, VA 23231
MLS# 2522845Listed by: ICON REALTY GROUP - Open Sat, 3 to 5pmNew
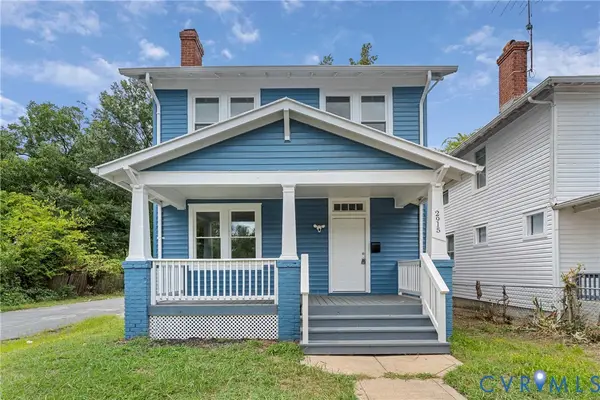 $299,900Active3 beds 3 baths1,344 sq. ft.
$299,900Active3 beds 3 baths1,344 sq. ft.2915 Decatur Street, Richmond, VA 23224
MLS# 2521821Listed by: EXP REALTY LLC
