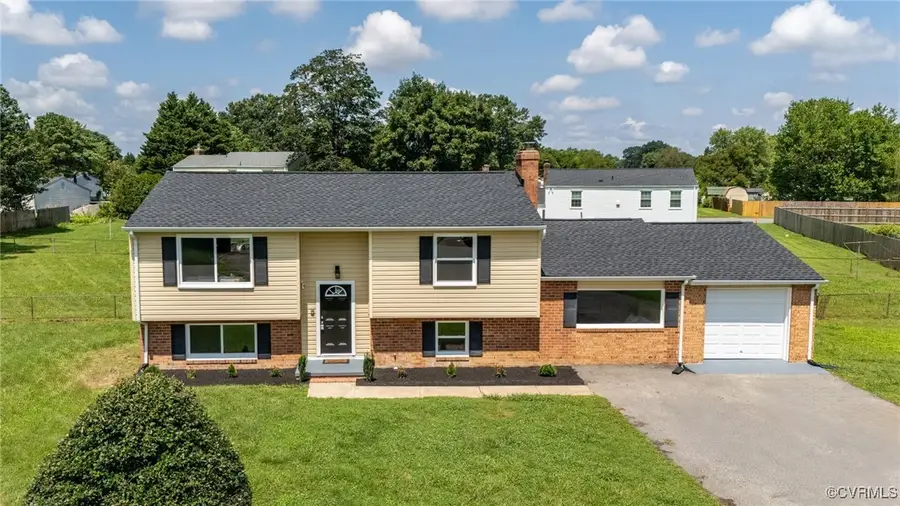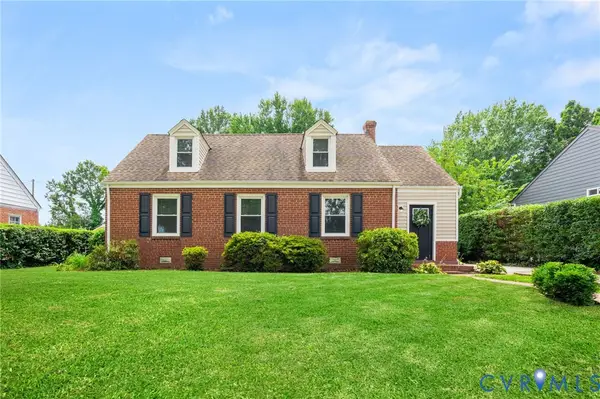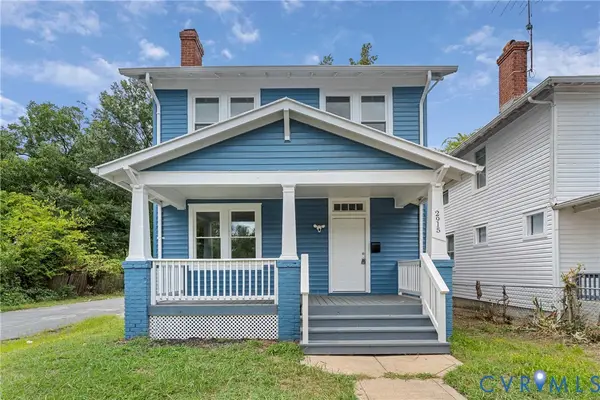1307 Antietam Drive, Richmond, VA 23231
Local realty services provided by:Napier Realtors ERA



1307 Antietam Drive,Richmond, VA 23231
$349,950
- 5 Beds
- 3 Baths
- 2,166 sq. ft.
- Single family
- Pending
Listed by:feras almomani
Office:shaheen ruth martin & fonville
MLS#:2518976
Source:RV
Price summary
- Price:$349,950
- Price per sq. ft.:$161.57
About this home
Live the Lifestyle You’ve Been Dreaming Of!
Welcome to your perfect blend of comfort, convenience, and outdoor adventure. Located in the desirable New Market Farms neighborhood—just east of the James River—this beautifully updated home offers the best of both worlds: tranquil nature and easy access to city life.
Situated on a quiet cul-de-sac, this charming home sits on a large, level lot with a fully fenced backyard—ideal for gardening, play, pets, or creating your own peaceful retreat.
Inside, you’ll find a bright and airy upper level filled with natural light thanks to brand-new windows. The open layout connects the spacious living room to the dining area and a modern kitchen featuring granite countertops, stainless steel appliances, and luxury vinyl plank flooring.
The thoughtfully designed floor plan includes two bedrooms on one side of the home, while the private primary suite is tucked away on the other side for added privacy. The primary suite also has its own entrance and direct access to the backyard—perfect for enjoying quiet mornings or evening relaxation.
The finished lower level offers even more flexibility with two additional bedrooms, a generous family room, and a laundry area—perfect for guests, home office space, or multigenerational living.
Recent upgrades include:
Renovated Kitchen.
3 fully renovated full bathrooms.
New roof.
Newer HVAC system.
New water heater.
New energy-efficient windows.
New luxury vinyl plank flooring throughout.
This home offers space, privacy, and a location that supports an active, connected lifestyle. Don’t miss the opportunity to make it yours!
Contact an agent
Home facts
- Year built:1974
- Listing Id #:2518976
- Added:26 day(s) ago
- Updated:August 14, 2025 at 07:33 AM
Rooms and interior
- Bedrooms:5
- Total bathrooms:3
- Full bathrooms:3
- Living area:2,166 sq. ft.
Heating and cooling
- Cooling:Electric, Heat Pump
- Heating:Electric, Heat Pump
Structure and exterior
- Roof:Composition, Shingle
- Year built:1974
- Building area:2,166 sq. ft.
- Lot area:0.44 Acres
Schools
- High school:Varina
- Middle school:Rolfe
- Elementary school:Varina
Utilities
- Water:Public
- Sewer:Public Sewer
Finances and disclosures
- Price:$349,950
- Price per sq. ft.:$161.57
- Tax amount:$2,032 (2024)
New listings near 1307 Antietam Drive
- New
 $314,900Active1 beds 2 baths767 sq. ft.
$314,900Active1 beds 2 baths767 sq. ft.56 E Lock Lane #U1, Richmond, VA 23226
MLS# 2521412Listed by: PROVIDENCE HILL REAL ESTATE - Open Sun, 2 to 4pmNew
 $1,200,000Active5 beds 3 baths3,242 sq. ft.
$1,200,000Active5 beds 3 baths3,242 sq. ft.4701 Patterson Avenue, Richmond, VA 23226
MLS# 2522551Listed by: KEETON & CO REAL ESTATE - New
 $185,000Active2 beds 1 baths800 sq. ft.
$185,000Active2 beds 1 baths800 sq. ft.1410 Willis Street, Richmond, VA 23224
MLS# 2522599Listed by: LONG & FOSTER REALTORS - New
 $425,000Active4 beds 3 baths3,054 sq. ft.
$425,000Active4 beds 3 baths3,054 sq. ft.8813 Waxford Road, Richmond, VA 23235
MLS# 2522685Listed by: BHHS PENFED REALTY - New
 $2,895,000Active4 beds 5 baths4,230 sq. ft.
$2,895,000Active4 beds 5 baths4,230 sq. ft.4803 Pocahontas Avenue, Richmond, VA 23226
MLS# 2522693Listed by: LONG & FOSTER REALTORS - New
 $489,995Active3 beds 3 baths1,950 sq. ft.
$489,995Active3 beds 3 baths1,950 sq. ft.11207 Warren View Road, Richmond, VA 23233
MLS# 2522714Listed by: INTEGRITY CHOICE REALTY - New
 $684,950Active3 beds 2 baths1,636 sq. ft.
$684,950Active3 beds 2 baths1,636 sq. ft.4416 Hanover, Richmond, VA 23221
MLS# 2522774Listed by: SHAHEEN RUTH MARTIN & FONVILLE - New
 $364,900Active4 beds 2 baths2,118 sq. ft.
$364,900Active4 beds 2 baths2,118 sq. ft.3406 Hazelhurst Avenue, Richmond, VA 23222
MLS# 2522831Listed by: SAMSON PROPERTIES - New
 $295,000Active3 beds 2 baths1,344 sq. ft.
$295,000Active3 beds 2 baths1,344 sq. ft.4428 Kings Bishop Road, Richmond, VA 23231
MLS# 2522845Listed by: ICON REALTY GROUP - Open Sat, 3 to 5pmNew
 $299,900Active3 beds 3 baths1,344 sq. ft.
$299,900Active3 beds 3 baths1,344 sq. ft.2915 Decatur Street, Richmond, VA 23224
MLS# 2521821Listed by: EXP REALTY LLC
