1604 Brookland Parkway, Richmond, VA 23227
Local realty services provided by:Napier Realtors ERA
1604 Brookland Parkway,Richmond, VA 23227
$549,900
- 3 Beds
- 2 Baths
- 1,764 sq. ft.
- Single family
- Pending
Listed by:cabell childress
Office:long & foster realtors
MLS#:2521100
Source:RV
Price summary
- Price:$549,900
- Price per sq. ft.:$311.73
About this home
Clean as a pin and completely move-in ready, this classic 3 bedroom Cape in Richmond's growing Sherwood Park Northside neighborhood is ready for its new owners! Located a stone's throw away from the soon to be newly renovated amenities at The Diamond, this home is nestled on a generously sized near quarter acre lot! Open concept floor plan on the first floor offers hardwood floors throughout, with renovated chef's kitchen complete with granite counters, subway tile backsplash, SS appliances, pendant lighting, and direct access to the rear deck! Two first floor bedrooms also offer hardwood floors, as well as ceiling fans, and spaciously sized closets! Upstairs, the equally impressive primary suite is equipped with a head turning custom walk-in closet as well as a stunning primary bath featuring dual vanity sinks and monumental walk-in shower with bench seating and rainfall shower head. Additional highlights include fresh landscaping, new rear privacy fence, detached storage shed, and completely custom rear patio with built-in fire pit!! A truly spectacular home in a extremely popular area, don't delay!
Contact an agent
Home facts
- Year built:1966
- Listing ID #:2521100
- Added:54 day(s) ago
- Updated:November 02, 2025 at 07:48 AM
Rooms and interior
- Bedrooms:3
- Total bathrooms:2
- Full bathrooms:2
- Living area:1,764 sq. ft.
Heating and cooling
- Cooling:Electric, Heat Pump
- Heating:Electric, Heat Pump
Structure and exterior
- Roof:Composition, Shingle
- Year built:1966
- Building area:1,764 sq. ft.
- Lot area:0.22 Acres
Schools
- High school:John Marshall
- Middle school:Henderson
- Elementary school:Holton
Utilities
- Water:Public
- Sewer:Public Sewer
Finances and disclosures
- Price:$549,900
- Price per sq. ft.:$311.73
- Tax amount:$5,148 (2024)
New listings near 1604 Brookland Parkway
- New
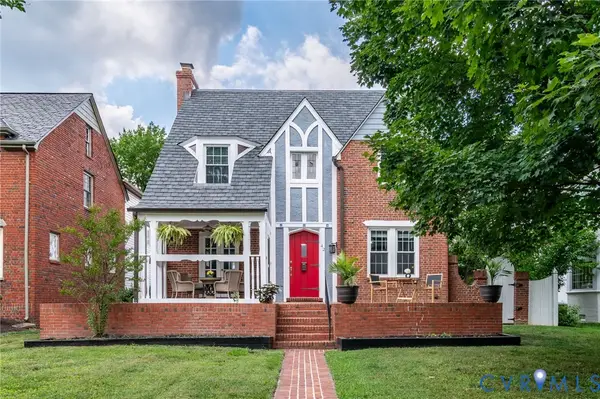 $1,199,999Active5 beds 5 baths2,925 sq. ft.
$1,199,999Active5 beds 5 baths2,925 sq. ft.42 Willway Avenue, Richmond, VA 23226
MLS# 2529794Listed by: VIRGINIA CAPITAL REALTY - New
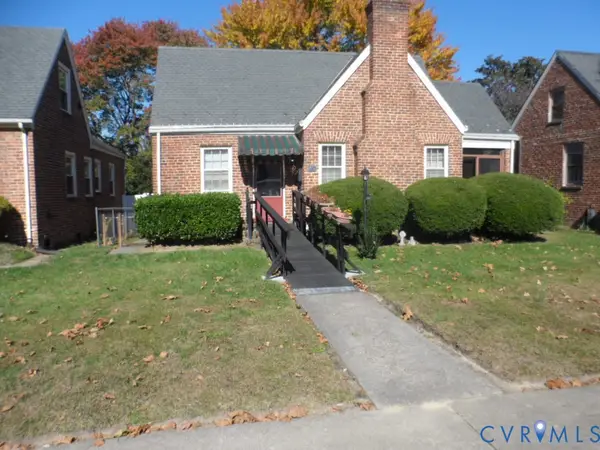 $343,000Active3 beds 1 baths1,083 sq. ft.
$343,000Active3 beds 1 baths1,083 sq. ft.1716 Maple Shade Lane, Richmond, VA 23227
MLS# 2530487Listed by: L W LANTZ & COMPANY REALTY LLC - New
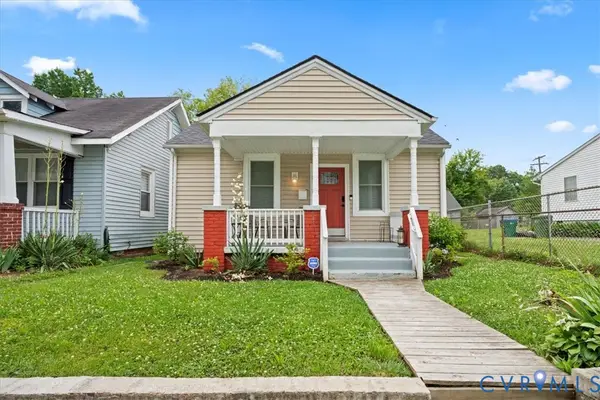 $266,000Active3 beds 1 baths1,244 sq. ft.
$266,000Active3 beds 1 baths1,244 sq. ft.2112 Gordon Avenue, Richmond, VA 23224
MLS# 2528616Listed by: EXP REALTY LLC - New
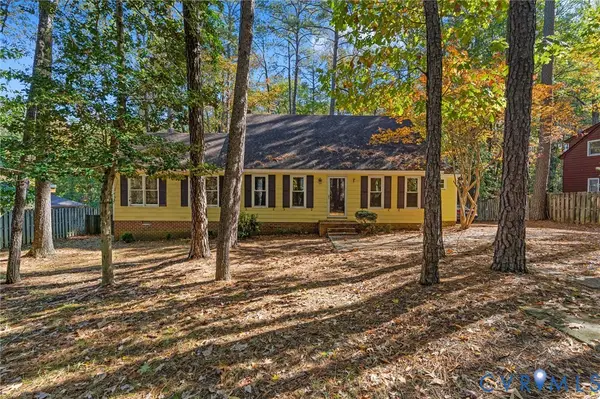 $440,000Active2 beds 2 baths2,032 sq. ft.
$440,000Active2 beds 2 baths2,032 sq. ft.2607 Lansdale Road, Richmond, VA 23225
MLS# 2530170Listed by: REAL BROKER LLC - New
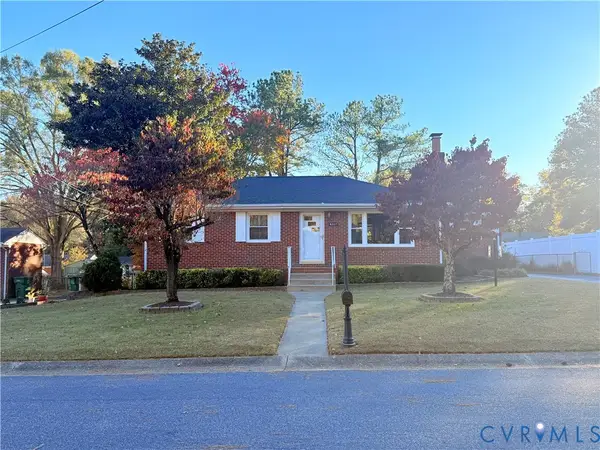 $339,000Active3 beds 2 baths1,152 sq. ft.
$339,000Active3 beds 2 baths1,152 sq. ft.4207 Narbeth Avenue, Richmond, VA 23234
MLS# 2530461Listed by: 1ST CLASS REAL ESTATE RVA - Open Sun, 11am to 1pmNew
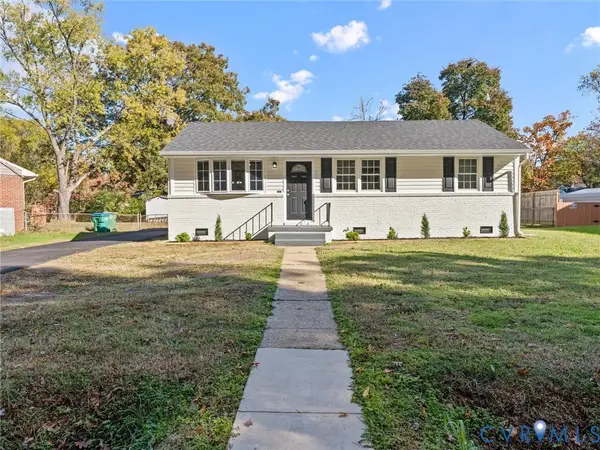 $339,500Active4 beds 2 baths1,399 sq. ft.
$339,500Active4 beds 2 baths1,399 sq. ft.5018 Burtwood Lane, Richmond, VA 23224
MLS# 2530486Listed by: SAMSON PROPERTIES - New
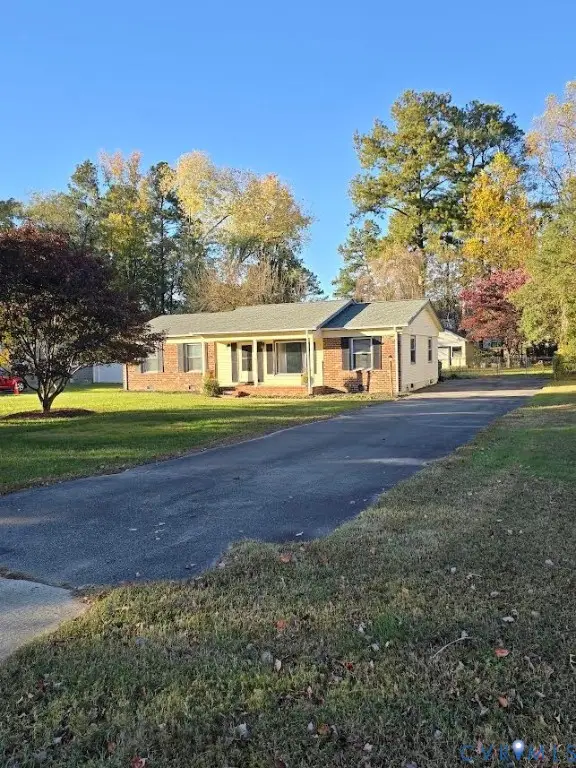 $295,000Active3 beds 2 baths1,300 sq. ft.
$295,000Active3 beds 2 baths1,300 sq. ft.1420 Northbury Avenue, Richmond, VA 23231
MLS# 2530363Listed by: LONG & FOSTER REALTORS - New
 $474,950Active4 beds 3 baths2,000 sq. ft.
$474,950Active4 beds 3 baths2,000 sq. ft.1230 N 36th Street, Richmond, VA 23223
MLS# 2527659Listed by: REAL BROKER LLC - New
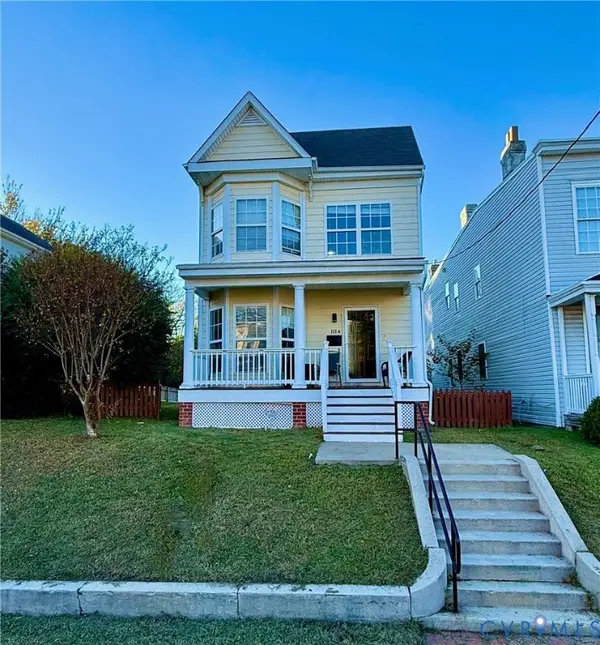 $405,000Active4 beds 3 baths1,690 sq. ft.
$405,000Active4 beds 3 baths1,690 sq. ft.1114 N 23rd Street, Richmond, VA 23223
MLS# 2527297Listed by: LEE CONNER REALTY & ASSOC. LLC - New
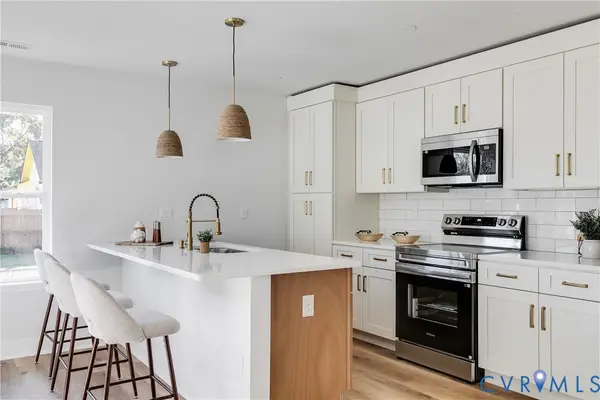 $450,000Active4 beds 3 baths2,036 sq. ft.
$450,000Active4 beds 3 baths2,036 sq. ft.606 Cheatwood Avenue, Richmond, VA 23222
MLS# 2530197Listed by: WEICHERT BROCKWELL & ASSOCIATE
