2719 Chamberlayne Avenue, Richmond, VA 23222
Local realty services provided by:ERA Real Estate Professionals
2719 Chamberlayne Avenue,Richmond, VA 23222
$350,000
- 5 Beds
- 3 Baths
- 2,030 sq. ft.
- Single family
- Active
Listed by:christopher craddock
Office:exp realty llc.
MLS#:2525366
Source:RV
Price summary
- Price:$350,000
- Price per sq. ft.:$172.41
About this home
Fully renovated home with open layout and dedicated home office space! Renovated from top to bottom in 2022, this 5-bedroom, 3-bathroom home features generous space, clean lines, and thoughtful design. The open layout connects each room with purpose, creating a natural flow ideal for daily life. A first-floor den provides a quiet spot for working from home or tackling creative projects.
Every room reflects the updates, which include refinished floors, fresh paint, and stylish fixtures, bringing a modern feel while preserving classic charm. Upstairs bedrooms are spacious and filled with natural light, offering plenty of room for guests or growing households. The unfinished basement adds flexibility for storage or future customization.
Outside, a wide front porch, large lawn, and 2-car garage complete the package.
Located in Richmond’s North Side, this home puts you close to parks, schools, shopping, The Diamond, the Science Museum of Virginia, and quick access to I-64 and I-95.
Homes this size, fully updated and move-in ready, don’t come around often. Contact us now!
Contact an agent
Home facts
- Year built:1925
- Listing ID #:2525366
- Added:1 day(s) ago
- Updated:September 09, 2025 at 04:53 PM
Rooms and interior
- Bedrooms:5
- Total bathrooms:3
- Full bathrooms:2
- Half bathrooms:1
- Living area:2,030 sq. ft.
Heating and cooling
- Cooling:Central Air, Electric, Zoned
- Heating:Electric, Heat Pump, Natural Gas, Zoned
Structure and exterior
- Roof:Slate
- Year built:1925
- Building area:2,030 sq. ft.
- Lot area:0.23 Acres
Schools
- High school:John Marshall
- Middle school:Henderson
- Elementary school:Holton
Utilities
- Water:Public
- Sewer:Public Sewer
Finances and disclosures
- Price:$350,000
- Price per sq. ft.:$172.41
- Tax amount:$4,032 (2025)
New listings near 2719 Chamberlayne Avenue
- New
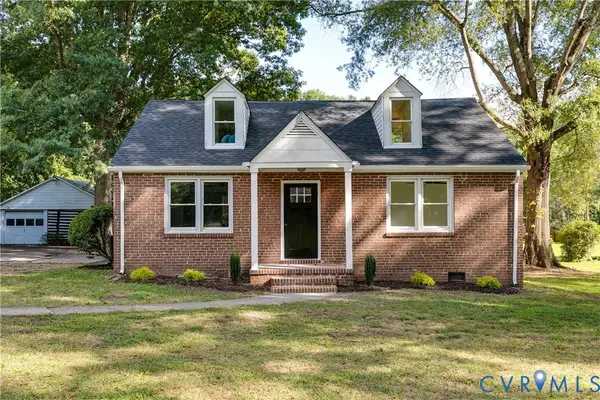 $334,900Active4 beds 2 baths1,708 sq. ft.
$334,900Active4 beds 2 baths1,708 sq. ft.1923 Powell Road, Richmond, VA 23224
MLS# 2523297Listed by: COMPASS - New
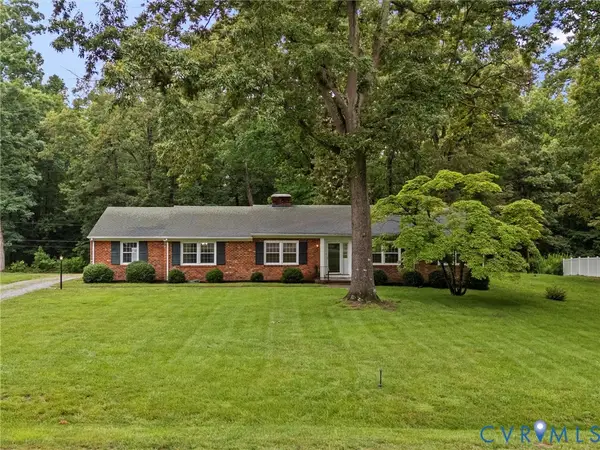 $484,950Active3 beds 2 baths2,253 sq. ft.
$484,950Active3 beds 2 baths2,253 sq. ft.3910 Oxbridge Road, Richmond, VA 23236
MLS# 2525059Listed by: BHHS PENFED REALTY - New
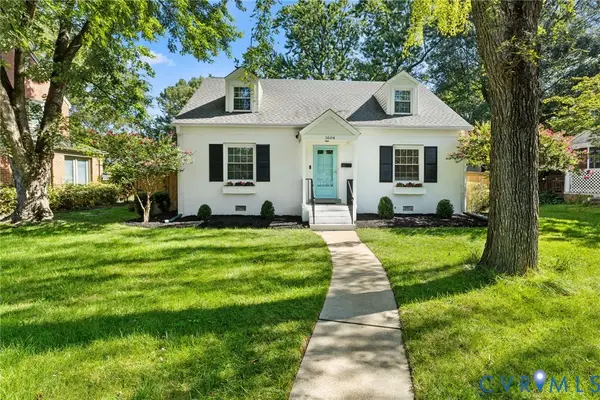 $575,000Active3 beds 2 baths1,764 sq. ft.
$575,000Active3 beds 2 baths1,764 sq. ft.1604 Brookland Parkway, Richmond, VA 23227
MLS# 2521100Listed by: LONG & FOSTER REALTORS - New
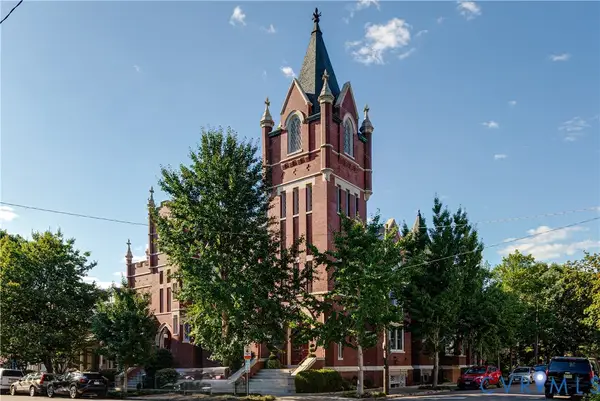 $975,000Active3 beds 3 baths2,950 sq. ft.
$975,000Active3 beds 3 baths2,950 sq. ft.1723 Hanover Avenue #U1, Richmond, VA 23220
MLS# 2522987Listed by: KELLER WILLIAMS REALTY - New
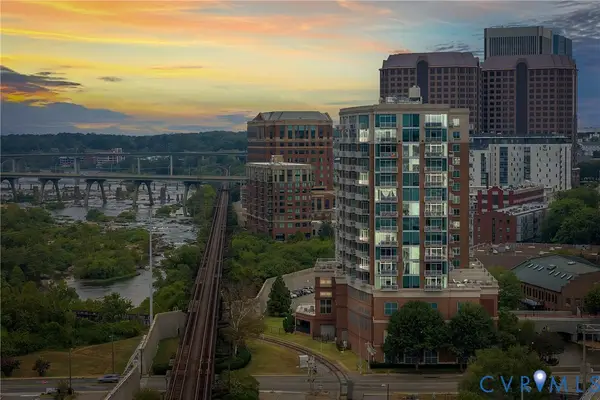 $1,250,000Active2 beds 3 baths2,139 sq. ft.
$1,250,000Active2 beds 3 baths2,139 sq. ft.301 Virginia Street #U1808, Richmond, VA 23219
MLS# 2523685Listed by: THE GOOD LIFE RVA - Open Sat, 11am to 1pmNew
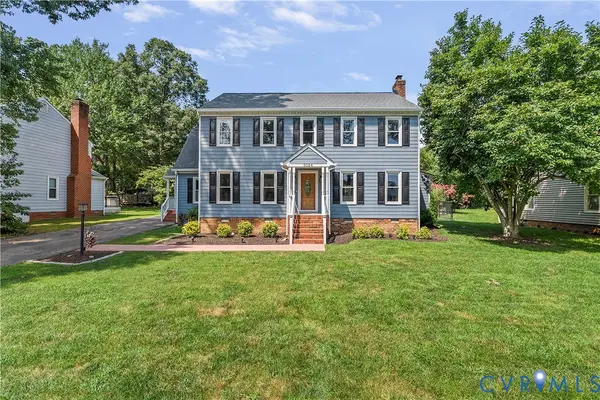 $399,900Active4 beds 3 baths2,024 sq. ft.
$399,900Active4 beds 3 baths2,024 sq. ft.5024 Sir Sagamore Drive, Richmond, VA 23237
MLS# 2524792Listed by: EXP REALTY LLC - New
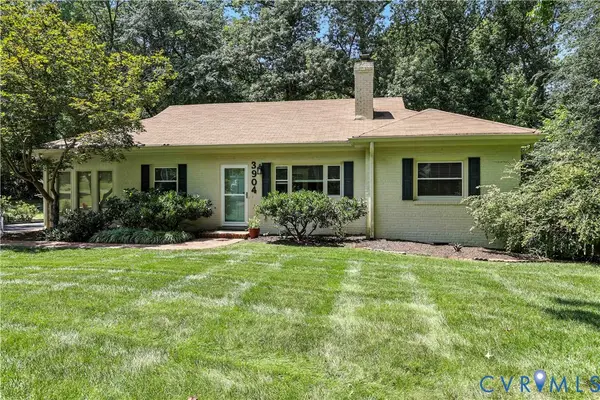 $575,000Active2 beds 2 baths2,156 sq. ft.
$575,000Active2 beds 2 baths2,156 sq. ft.3904 Arklow Road, Richmond, VA 23235
MLS# 2525026Listed by: CRAIG VIA REALTY & RELOCATION - New
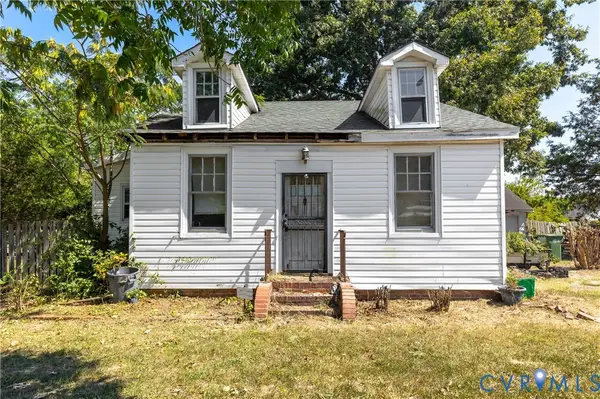 $150,000Active2 beds 2 baths1,041 sq. ft.
$150,000Active2 beds 2 baths1,041 sq. ft.919 German School Road, Richmond, VA 23225
MLS# 2524891Listed by: PROFOUND PROPERTY GROUP LLC - New
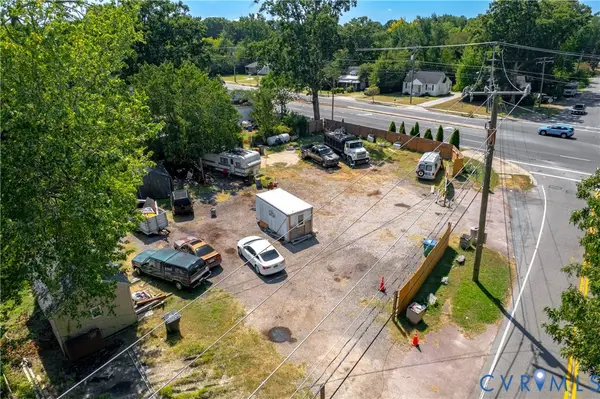 $150,000Active0.54 Acres
$150,000Active0.54 Acres933 German School Road, Richmond, VA 23225
MLS# 2525266Listed by: PROFOUND PROPERTY GROUP LLC
