3904 Arklow Road, Richmond, VA 23235
Local realty services provided by:ERA Real Estate Professionals
Listed by:craig via
Office:craig via realty & relocation
MLS#:2525026
Source:RV
Price summary
- Price:$575,000
- Price per sq. ft.:$266.7
About this home
You won't believe your eyes when you see this magnificently re-imagined, brick Rancher turned into a bewitching Bungalow Cottage beautifully situated on a private, almost half-acre lot in desirable Southampton conveniently located to everything in Metro RVA! Handsome hardwood flooring throughout complements the home's architectural integrity with an addition that will knock your socks off! The gourmet kitchen opens to a beautiful dining area with fireplace and an adjacent sitting area! A separate home office with tile flooring is especially appealing as well as the huge, laundry room complete with washer and dryer and loads of pantry storage! The vaulted and beamed Great Room with stone fireplace featuring gas logs is simply magnificent! The primary bedroom suite also boasts a vaulted ceiling and gorgeous windows allowing the room to be constantly filled with light! And wait until you see the en suite luxury bathroom with double vanities and an oversized walk-in shower! And the "piece de resistance" is the enormous walk-in, dressing closest complete with a sliding barn door! Everything in this house has been stunningly remodeled and beautifully maintained. Hurry to make your showing appointment now!
Contact an agent
Home facts
- Year built:1955
- Listing ID #:2525026
- Added:1 day(s) ago
- Updated:September 09, 2025 at 10:28 AM
Rooms and interior
- Bedrooms:2
- Total bathrooms:2
- Full bathrooms:2
- Living area:2,156 sq. ft.
Heating and cooling
- Cooling:Central Air, Electric
- Heating:Forced Air, Natural Gas
Structure and exterior
- Roof:Composition
- Year built:1955
- Building area:2,156 sq. ft.
- Lot area:0.42 Acres
Schools
- High school:Huguenot
- Middle school:Lucille Brown
- Elementary school:Fisher
Utilities
- Water:Public
- Sewer:Public Sewer
Finances and disclosures
- Price:$575,000
- Price per sq. ft.:$266.7
- Tax amount:$6,024 (2025)
New listings near 3904 Arklow Road
- New
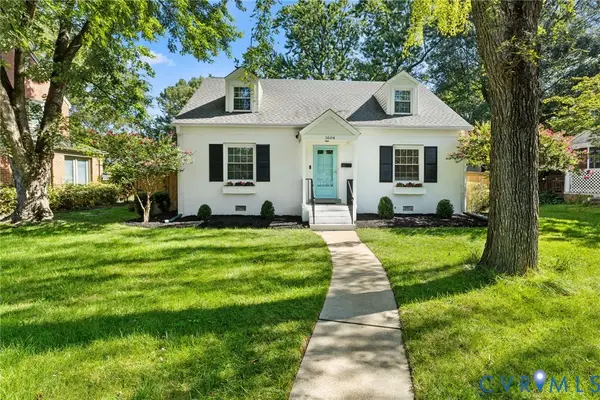 $575,000Active3 beds 2 baths1,764 sq. ft.
$575,000Active3 beds 2 baths1,764 sq. ft.1604 Brookland Parkway, Richmond, VA 23227
MLS# 2521100Listed by: LONG & FOSTER REALTORS - New
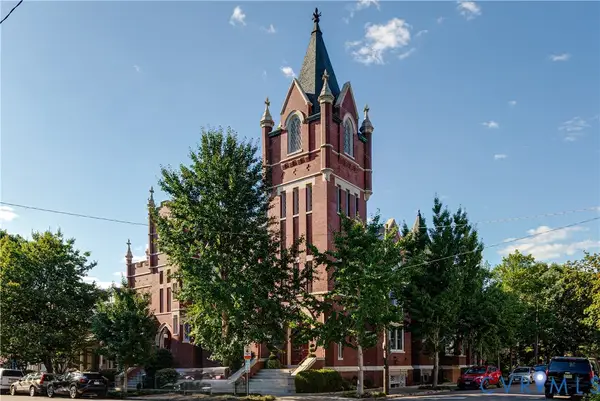 $975,000Active3 beds 3 baths2,950 sq. ft.
$975,000Active3 beds 3 baths2,950 sq. ft.1723 Hanover Avenue #U1, Richmond, VA 23220
MLS# 2522987Listed by: KELLER WILLIAMS REALTY - New
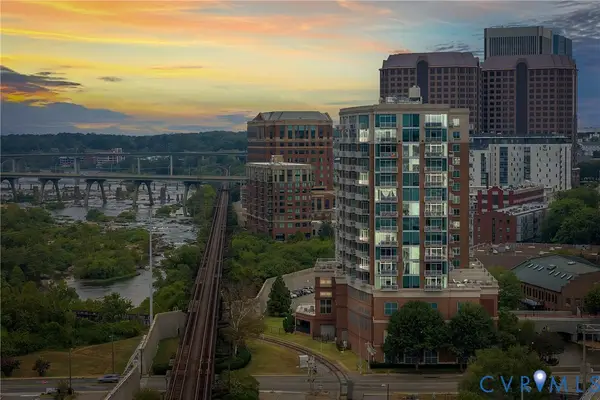 $1,250,000Active2 beds 3 baths2,139 sq. ft.
$1,250,000Active2 beds 3 baths2,139 sq. ft.301 Virginia Street #U1808, Richmond, VA 23219
MLS# 2523685Listed by: THE GOOD LIFE RVA - New
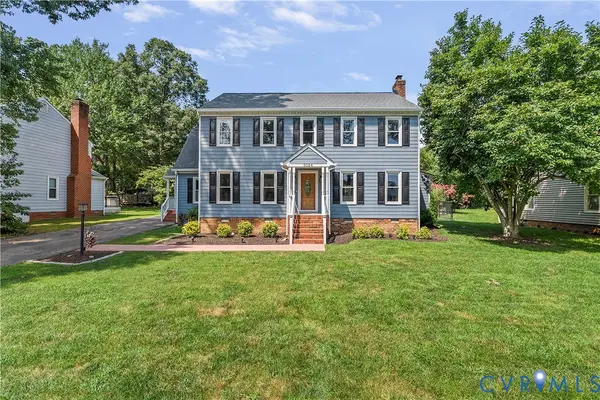 $399,900Active4 beds 3 baths2,024 sq. ft.
$399,900Active4 beds 3 baths2,024 sq. ft.5024 Sir Sagamore Drive, Richmond, VA 23237
MLS# 2524792Listed by: EXP REALTY LLC - New
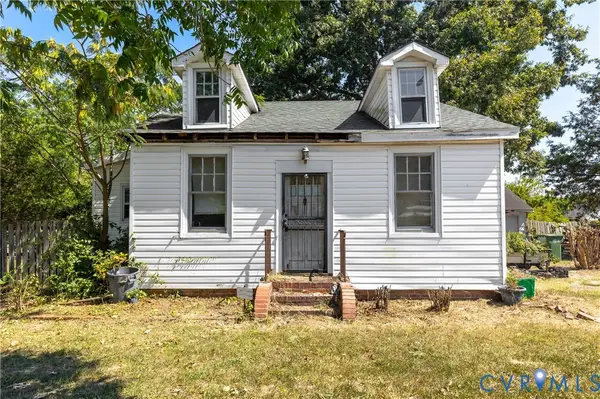 $150,000Active2 beds 2 baths1,041 sq. ft.
$150,000Active2 beds 2 baths1,041 sq. ft.919 German School Road, Richmond, VA 23225
MLS# 2524891Listed by: PROFOUND PROPERTY GROUP LLC - New
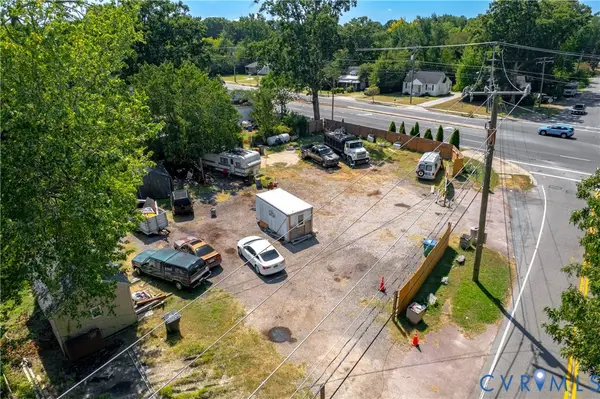 $150,000Active0.54 Acres
$150,000Active0.54 Acres933 German School Road, Richmond, VA 23225
MLS# 2525266Listed by: PROFOUND PROPERTY GROUP LLC - New
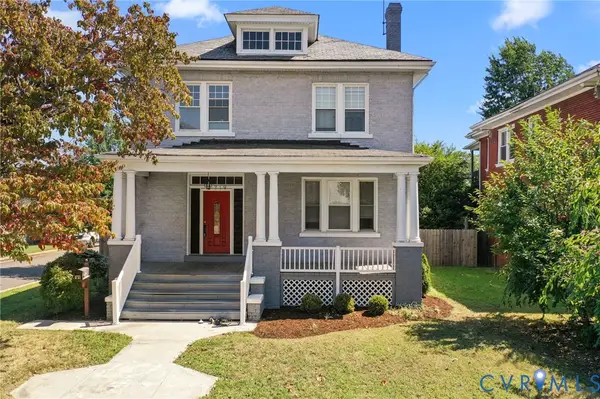 $350,000Active5 beds 3 baths2,030 sq. ft.
$350,000Active5 beds 3 baths2,030 sq. ft.2719 Chamberlayne Avenue, Richmond, VA 23222
MLS# 2525366Listed by: EXP REALTY LLC - New
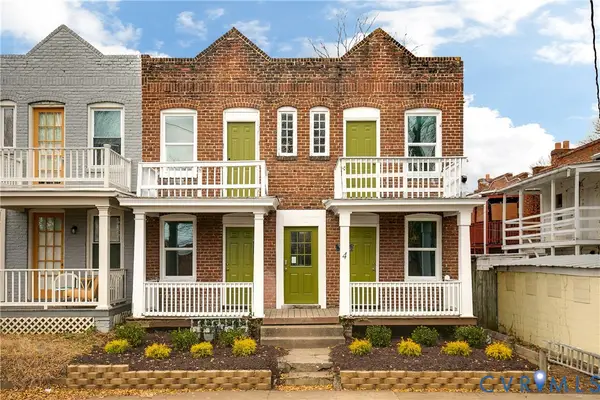 $995,000Active-- beds -- baths2,360 sq. ft.
$995,000Active-- beds -- baths2,360 sq. ft.4 S Auburn Avenue, Richmond, VA 23221
MLS# 2524686Listed by: ONE SOUTH COMMERCIAL LLC - New
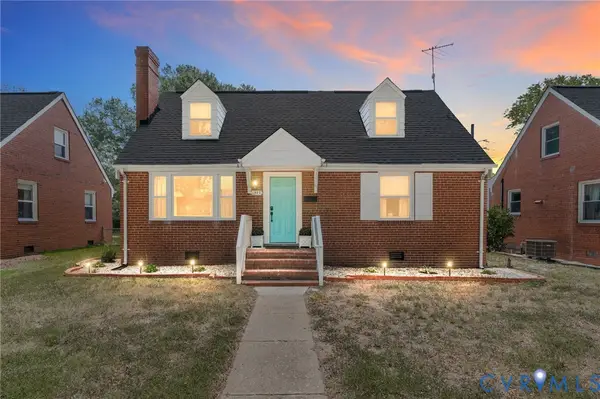 $450,000Active4 beds 2 baths1,616 sq. ft.
$450,000Active4 beds 2 baths1,616 sq. ft.1927 Wilmington Avenue, Richmond, VA 23227
MLS# 2525251Listed by: BURRELL REALTY
