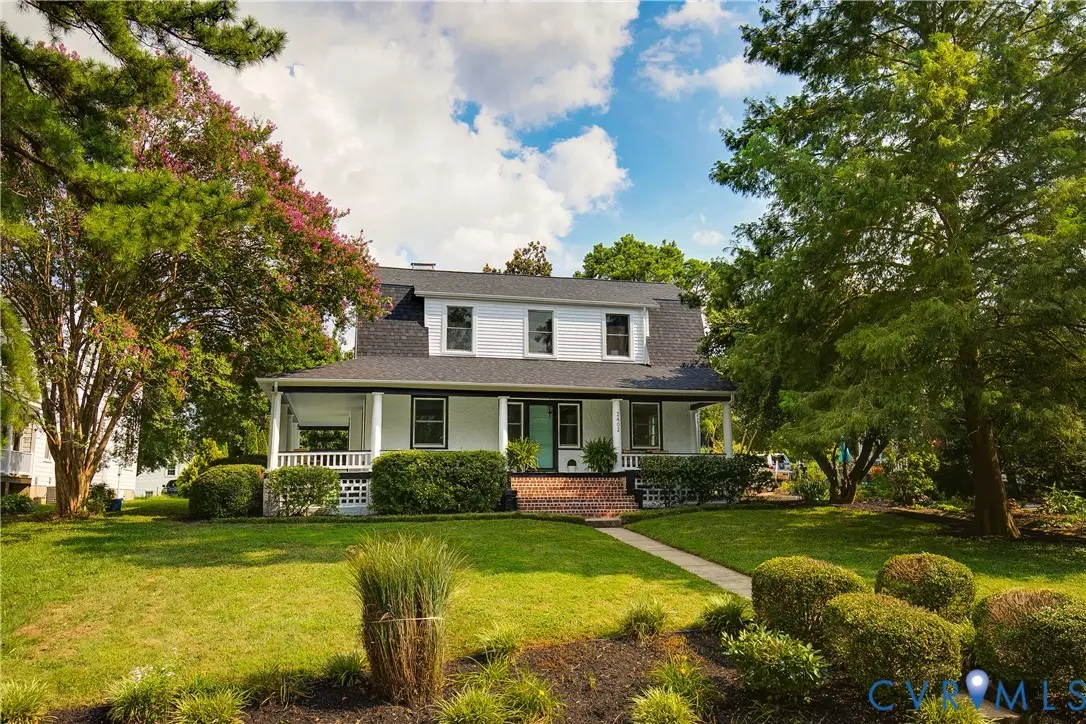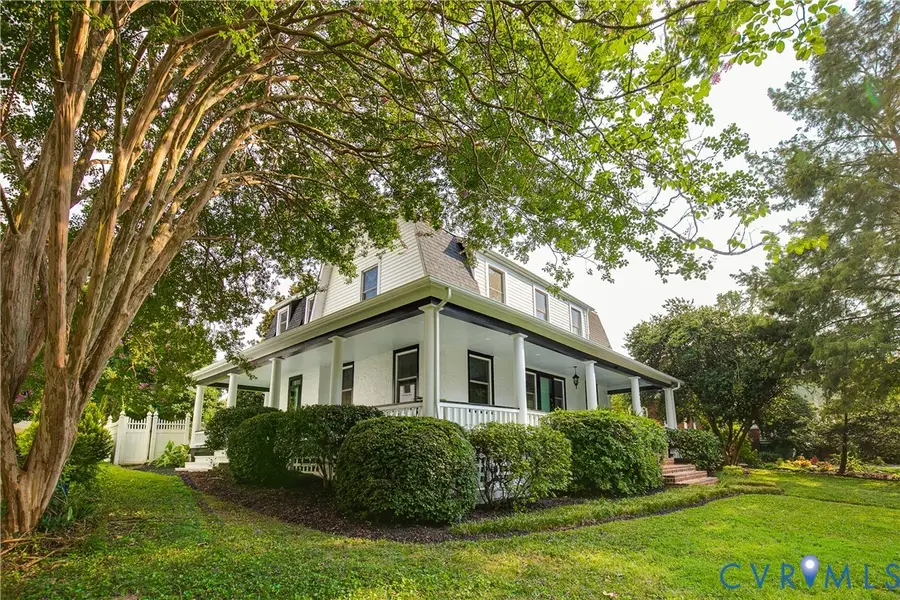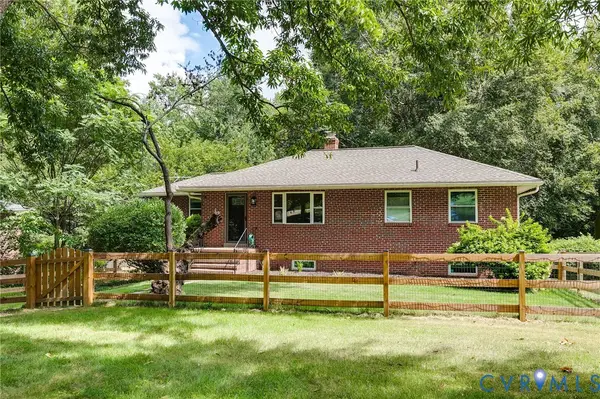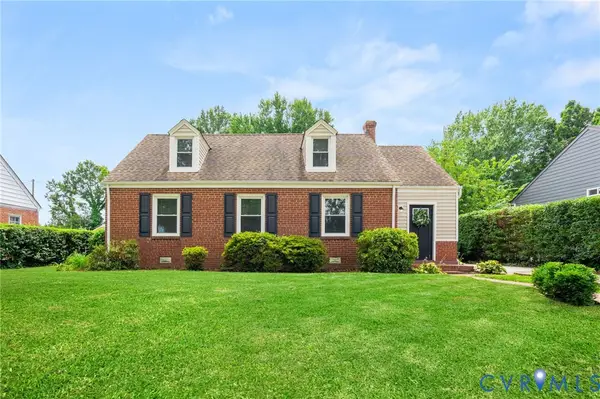2402 Riverside Drive, Richmond, VA 23225
Local realty services provided by:ERA Woody Hogg & Assoc.



2402 Riverside Drive,Richmond, VA 23225
$865,000
- 4 Beds
- 3 Baths
- 3,000 sq. ft.
- Single family
- Pending
Listed by:angie cooper
Office:river fox realty llc.
MLS#:2521328
Source:RV
Price summary
- Price:$865,000
- Price per sq. ft.:$288.33
About this home
Step into a piece of history with this beautifully renovated Dutch Colonial, built in 1938 but reimagined for modern living. From the moment you approach the grand wraparound porch, you’ll be struck by the timeless elegance & warmth of this home. The perfect spot for sipping coffee in the morning or entertaining, the porch invites you to soak in the seasonal views of the James River. Inside, the blend of historic charm & contemporary updates is seamless. This spacious home offers 4 bedrooms, 2.5 baths, and 3,000 sq. ft. of living space, plus an additional 1,000 sq. ft. in the conditioned basement. The gorgeous hardwood floors, original architectural details, & stately rooms make this home feel grand, but the renovation brings it into the 21st century with all the modern comforts you could ask for. The brand-new kitchen is a showstopper with its shaker cabinets, quartz countertops, & all-new appliances. It flows effortlessly into the sunny morning room with half bath, dining & living spaces, perfect for both intimate gatherings & larger celebrations. The foyer with a semi-floating staircase is elegant & leads up to the primary suite which is a true sanctuary. It features a walk-in closet, & new bath with walk-in shower & freestanding tub. No more lugging laundry upstairs—the relocated 2nd-floor laundry room makes everyday life a breeze. Outside, the backyard is an entertainer’s dream. The new Trex deck is low-maintenance & made for summer barbecues or simply lounging under the sun. The large, fully fenced yard provides plenty of space for play and gardening. For those who love the outdoors, this home is just steps away from the trail system, offering easy access to scenic walks, runs, or bike rides along the James River. And with a 1.5-car garage and ample off-street parking, convenience is never an issue. Whether you're hosting friends on the porch or relaxing in the spacious interiors, this home offers a rare opportunity to enjoy a piece of history with the luxury and convenience of a modern renovation.
Contact an agent
Home facts
- Year built:1938
- Listing Id #:2521328
- Added:14 day(s) ago
- Updated:August 14, 2025 at 07:33 AM
Rooms and interior
- Bedrooms:4
- Total bathrooms:3
- Full bathrooms:2
- Half bathrooms:1
- Living area:3,000 sq. ft.
Heating and cooling
- Cooling:Electric, Zoned
- Heating:Electric, Zoned
Structure and exterior
- Year built:1938
- Building area:3,000 sq. ft.
- Lot area:0.35 Acres
Schools
- High school:Armstrong
- Middle school:River City
- Elementary school:Westover Hills
Utilities
- Water:Public
- Sewer:Public Sewer
Finances and disclosures
- Price:$865,000
- Price per sq. ft.:$288.33
- Tax amount:$6,876 (2024)
New listings near 2402 Riverside Drive
- New
 $295,000Active3 beds 1 baths1,740 sq. ft.
$295,000Active3 beds 1 baths1,740 sq. ft.1810 N 20th Street, Richmond, VA 23223
MLS# 2521888Listed by: HOMETOWN REALTY - New
 $395,000Active4 beds 2 baths1,966 sq. ft.
$395,000Active4 beds 2 baths1,966 sq. ft.6315 Shadybrook Lane, Richmond, VA 23224
MLS# 2522900Listed by: MSE PROPERTIES - New
 $314,900Active1 beds 2 baths767 sq. ft.
$314,900Active1 beds 2 baths767 sq. ft.56 E Lock Lane #U1, Richmond, VA 23226
MLS# 2521412Listed by: PROVIDENCE HILL REAL ESTATE - Open Sun, 2 to 4pmNew
 $1,200,000Active5 beds 3 baths3,242 sq. ft.
$1,200,000Active5 beds 3 baths3,242 sq. ft.4701 Patterson Avenue, Richmond, VA 23226
MLS# 2522551Listed by: KEETON & CO REAL ESTATE - New
 $185,000Active2 beds 1 baths800 sq. ft.
$185,000Active2 beds 1 baths800 sq. ft.1410 Willis Street, Richmond, VA 23224
MLS# 2522599Listed by: LONG & FOSTER REALTORS - New
 $425,000Active4 beds 3 baths3,054 sq. ft.
$425,000Active4 beds 3 baths3,054 sq. ft.8813 Waxford Road, Richmond, VA 23235
MLS# 2522685Listed by: BHHS PENFED REALTY - New
 $2,895,000Active4 beds 5 baths4,230 sq. ft.
$2,895,000Active4 beds 5 baths4,230 sq. ft.4803 Pocahontas Avenue, Richmond, VA 23226
MLS# 2522693Listed by: LONG & FOSTER REALTORS - New
 $489,995Active3 beds 3 baths1,950 sq. ft.
$489,995Active3 beds 3 baths1,950 sq. ft.11207 Warren View Road, Richmond, VA 23233
MLS# 2522714Listed by: INTEGRITY CHOICE REALTY - New
 $684,950Active3 beds 2 baths1,636 sq. ft.
$684,950Active3 beds 2 baths1,636 sq. ft.4416 Hanover, Richmond, VA 23221
MLS# 2522774Listed by: SHAHEEN RUTH MARTIN & FONVILLE - New
 $364,900Active4 beds 2 baths2,118 sq. ft.
$364,900Active4 beds 2 baths2,118 sq. ft.3406 Hazelhurst Avenue, Richmond, VA 23222
MLS# 2522831Listed by: SAMSON PROPERTIES
