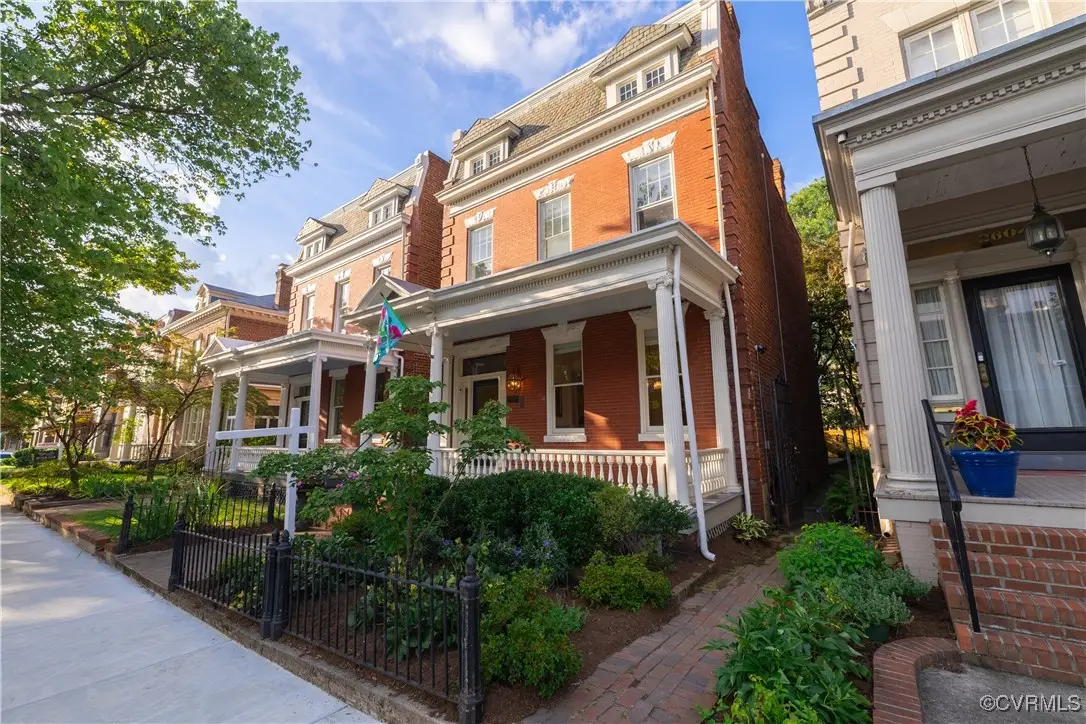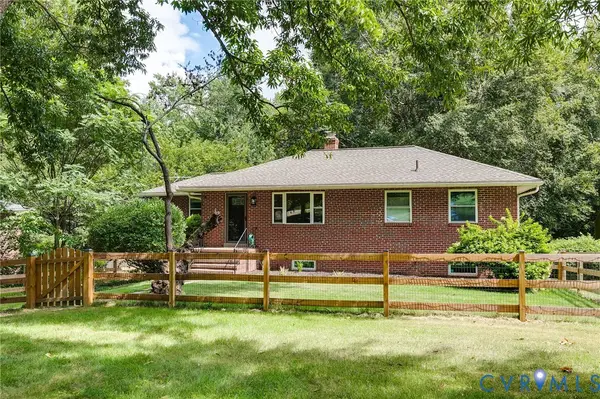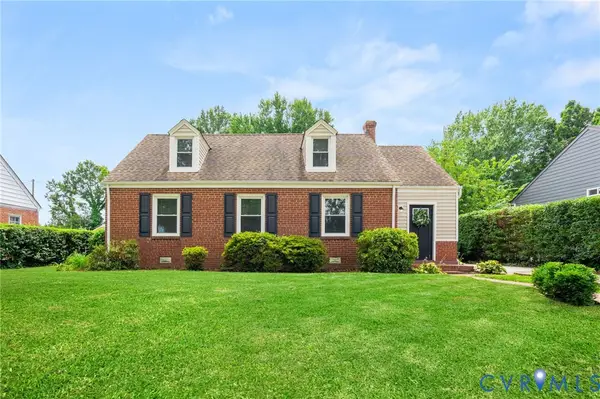2606 W Grace Street, Richmond, VA 23220
Local realty services provided by:ERA Real Estate Professionals



2606 W Grace Street,Richmond, VA 23220
$1,125,000
- 4 Beds
- 4 Baths
- 3,074 sq. ft.
- Single family
- Pending
Listed by:jeannette mock
Office:joyner fine properties
MLS#:2518837
Source:RV
Price summary
- Price:$1,125,000
- Price per sq. ft.:$365.97
About this home
Stately Fan District detached row home with incredible interior detail and fabulously inviting backyard, garage and patio awaits its next owner! Wonderfully appointed home includes marvelous front yard landscaping and porch perfect for enjoying a good read, visiting with neighbors, or relaxing while watching the City go by. Amazingly bright foyer with beautiful stained glass transom in the foyer is ideal for greeting friends and family. The living room boasts a traditional original tile fireplace, crown molding, and original wood floors making a lovely location to entertain guests! Just beyond is the dining room which entices with a Shades of Light chandelier, fireplace with original tile, and wood floors all which make for a gorgeous location to dine more than twice a year! The family room off the dining room entrances with high chair railing molding, and original wood floors. It is large enough for everyone to relax all in the same space. There is a butler's pantry between the kitchen and family room allowing for plenty of storage, as well as room for dishes and glasses for entertaining. Immediately opposite is a side entrance leading to the back yard, back stairs and powder room. The kitchen is updated with marble island & seating, stainless steel appliances, and almost floor to ceiling cabinets for more than enough room for of your storage needs. Upstairs you will be enchanted by the unique primary suite that includes a full bath and a half-ideal for both partners to have their own space, walk in closet, and loads of light from the windows facing W Grace! Rounding out the second level are three additional bedrooms, and a full bathroom including a surprisingly ample closet. The laundry room is an actual room allowing for ease of movement when sorting and separating. Out back is the elegant and timeless extra large backyard and patio! It is an ideal setting for having guests over to enjoy refreshments and fun! The brick one car garage is for easy City living! Make your appointment to see this exquisite home!
Contact an agent
Home facts
- Year built:1910
- Listing Id #:2518837
- Added:33 day(s) ago
- Updated:August 14, 2025 at 07:33 AM
Rooms and interior
- Bedrooms:4
- Total bathrooms:4
- Full bathrooms:2
- Half bathrooms:2
- Living area:3,074 sq. ft.
Heating and cooling
- Cooling:Central Air, Electric, Zoned
- Heating:Natural Gas, Radiant, Radiators
Structure and exterior
- Roof:Metal, Rubber, Slate
- Year built:1910
- Building area:3,074 sq. ft.
- Lot area:0.1 Acres
Schools
- High school:Thomas Jefferson
- Middle school:Albert Hill
- Elementary school:Fox
Utilities
- Water:Public
- Sewer:Public Sewer
Finances and disclosures
- Price:$1,125,000
- Price per sq. ft.:$365.97
- Tax amount:$9,528 (2024)
New listings near 2606 W Grace Street
- New
 $295,000Active3 beds 1 baths1,740 sq. ft.
$295,000Active3 beds 1 baths1,740 sq. ft.1810 N 20th Street, Richmond, VA 23223
MLS# 2521888Listed by: HOMETOWN REALTY - New
 $395,000Active4 beds 2 baths1,966 sq. ft.
$395,000Active4 beds 2 baths1,966 sq. ft.6315 Shadybrook Lane, Richmond, VA 23224
MLS# 2522900Listed by: MSE PROPERTIES - New
 $314,900Active1 beds 2 baths767 sq. ft.
$314,900Active1 beds 2 baths767 sq. ft.56 E Lock Lane #U1, Richmond, VA 23226
MLS# 2521412Listed by: PROVIDENCE HILL REAL ESTATE - Open Sun, 2 to 4pmNew
 $1,200,000Active5 beds 3 baths3,242 sq. ft.
$1,200,000Active5 beds 3 baths3,242 sq. ft.4701 Patterson Avenue, Richmond, VA 23226
MLS# 2522551Listed by: KEETON & CO REAL ESTATE - New
 $185,000Active2 beds 1 baths800 sq. ft.
$185,000Active2 beds 1 baths800 sq. ft.1410 Willis Street, Richmond, VA 23224
MLS# 2522599Listed by: LONG & FOSTER REALTORS - New
 $425,000Active4 beds 3 baths3,054 sq. ft.
$425,000Active4 beds 3 baths3,054 sq. ft.8813 Waxford Road, Richmond, VA 23235
MLS# 2522685Listed by: BHHS PENFED REALTY - New
 $2,895,000Active4 beds 5 baths4,230 sq. ft.
$2,895,000Active4 beds 5 baths4,230 sq. ft.4803 Pocahontas Avenue, Richmond, VA 23226
MLS# 2522693Listed by: LONG & FOSTER REALTORS - New
 $489,995Active3 beds 3 baths1,950 sq. ft.
$489,995Active3 beds 3 baths1,950 sq. ft.11207 Warren View Road, Richmond, VA 23233
MLS# 2522714Listed by: INTEGRITY CHOICE REALTY - New
 $684,950Active3 beds 2 baths1,636 sq. ft.
$684,950Active3 beds 2 baths1,636 sq. ft.4416 Hanover, Richmond, VA 23221
MLS# 2522774Listed by: SHAHEEN RUTH MARTIN & FONVILLE - New
 $364,900Active4 beds 2 baths2,118 sq. ft.
$364,900Active4 beds 2 baths2,118 sq. ft.3406 Hazelhurst Avenue, Richmond, VA 23222
MLS# 2522831Listed by: SAMSON PROPERTIES
