3414 Cooper Road, Richmond, VA 23225
Local realty services provided by:ERA Real Estate Professionals
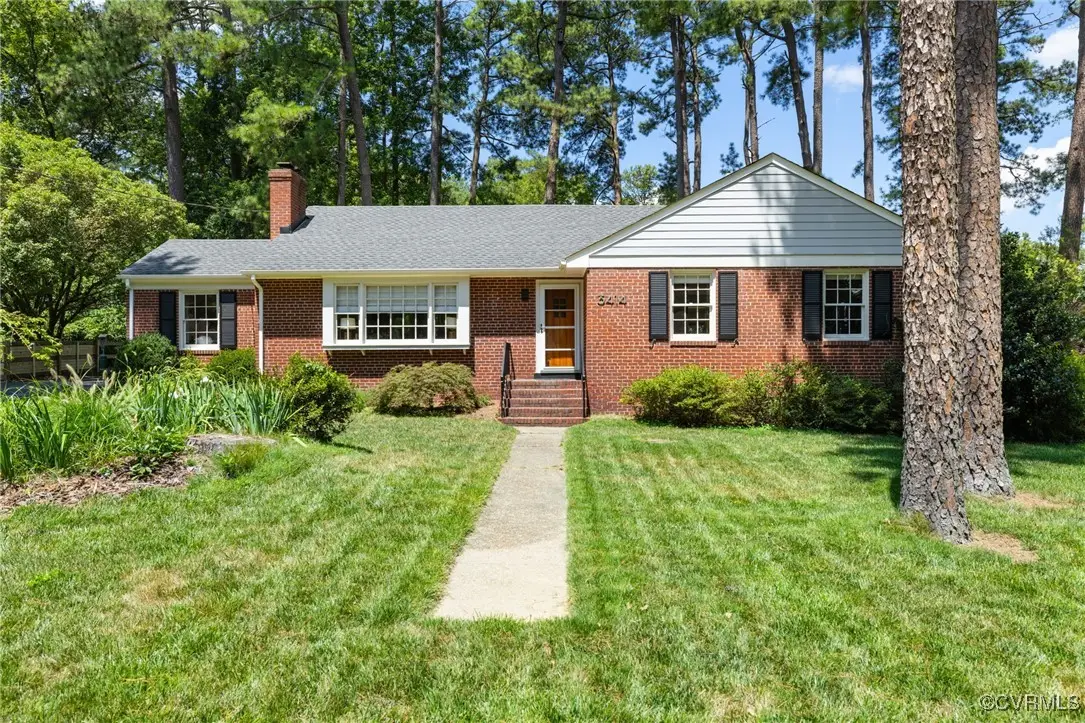
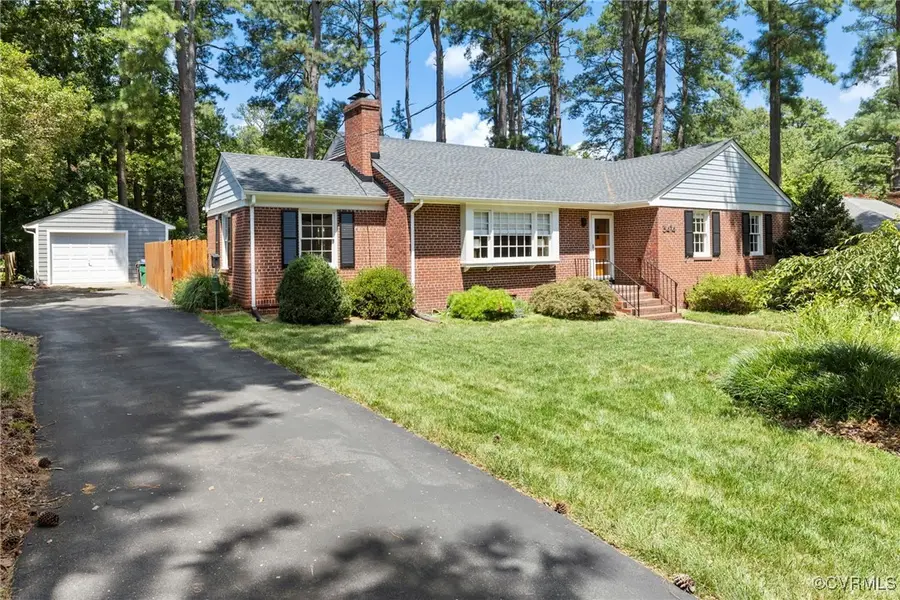
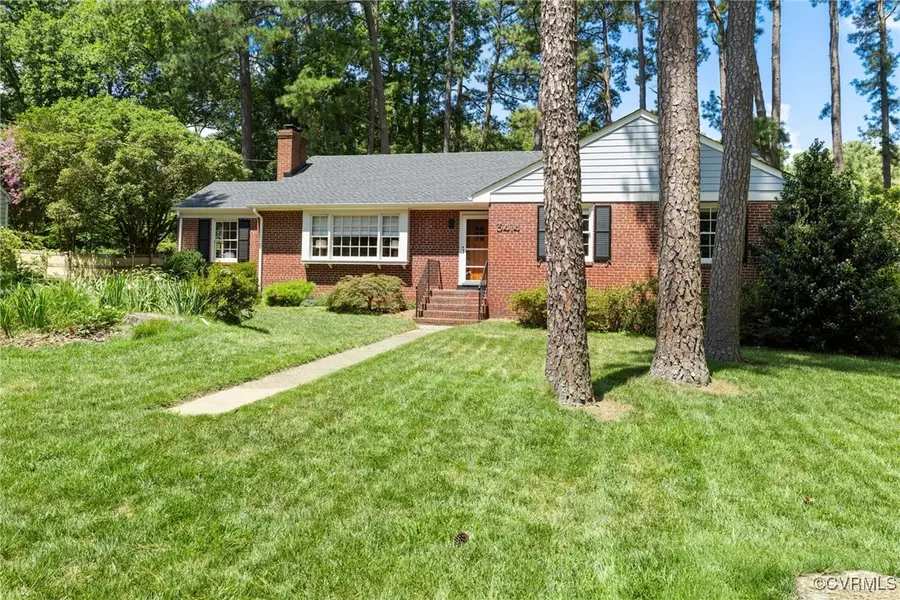
Listed by:christine kirsch
Office:river fox realty llc.
MLS#:2520336
Source:RV
Price summary
- Price:$550,000
- Price per sq. ft.:$324.48
About this home
Calling all nature lovers & outdoor enthusiasts! Tucked back in Stratford Hills amongst towering trees and lush lawns, you'll find this charming, low maintenance 1955 ranch. Meticulously maintained, this brick and Hardie plank exterior envelops 3 bedrooms and two full bathrooms. The primary en-suite showcases a custom-tiled shower and flooring while the rest of the home features beautiful hardwood floors. Through the formal dining room you will find a kitchen that is loaded with original charm as well as stainless steel appliances and a new stove. The bonus room has been updated to include a sauna, space for bicycle storage, ceramic tile flooring and is crowned with a bead board ceiling. The home sits on a large level lot with 6 foot privacy fencing and a large hardscaped brick patio with built in benches that is perfect for backyard gatherings. This home also features a large, updated 1.5 car garage that sits at the end of the paved driveway. Additional features include a newer roof & gutters and a fully encapsulated crawl space.
A dream for anyone that enjoys time on the river, you are just minutes away from trail access to the James River Park System, where Pony Pasture meets the Wetlands. Load up your kayak or canoe and take a 3 minute drive to the parking lot at Riverside Drive to soak in the scenic views of the river, bird watching, and the company of cyclists, walkers and runners along the trails. Sitting just off the Forest Hill corridor there are an abundance of restaurants like Galley and Baltik's Bagels, shopping, grocery stores, an art gallery and modern conveniences, but it is also situated between both the Powhite and Chippenham Parkways allowing for quick access to just about anywhere. Showings are limited, so be sure to grab a spot for your private tour.
Contact an agent
Home facts
- Year built:1955
- Listing Id #:2520336
- Added:19 day(s) ago
- Updated:August 14, 2025 at 07:33 AM
Rooms and interior
- Bedrooms:3
- Total bathrooms:2
- Full bathrooms:2
- Living area:1,695 sq. ft.
Heating and cooling
- Cooling:Heat Pump
- Heating:Electric, Heat Pump
Structure and exterior
- Year built:1955
- Building area:1,695 sq. ft.
- Lot area:0.38 Acres
Schools
- High school:Huguenot
- Middle school:Lucille Brown
- Elementary school:Southampton
Utilities
- Water:Public
- Sewer:Public Sewer
Finances and disclosures
- Price:$550,000
- Price per sq. ft.:$324.48
- Tax amount:$4,848 (2024)
New listings near 3414 Cooper Road
- New
 $314,900Active1 beds 2 baths767 sq. ft.
$314,900Active1 beds 2 baths767 sq. ft.56 E Lock Lane #U1, Richmond, VA 23226
MLS# 2521412Listed by: PROVIDENCE HILL REAL ESTATE - Open Sun, 2 to 4pmNew
 $1,200,000Active5 beds 3 baths3,242 sq. ft.
$1,200,000Active5 beds 3 baths3,242 sq. ft.4701 Patterson Avenue, Richmond, VA 23226
MLS# 2522551Listed by: KEETON & CO REAL ESTATE - New
 $185,000Active2 beds 1 baths800 sq. ft.
$185,000Active2 beds 1 baths800 sq. ft.1410 Willis Street, Richmond, VA 23224
MLS# 2522599Listed by: LONG & FOSTER REALTORS - New
 $425,000Active4 beds 3 baths3,054 sq. ft.
$425,000Active4 beds 3 baths3,054 sq. ft.8813 Waxford Road, Richmond, VA 23235
MLS# 2522685Listed by: BHHS PENFED REALTY - New
 $2,895,000Active4 beds 5 baths4,230 sq. ft.
$2,895,000Active4 beds 5 baths4,230 sq. ft.4803 Pocahontas Avenue, Richmond, VA 23226
MLS# 2522693Listed by: LONG & FOSTER REALTORS - New
 $489,995Active3 beds 3 baths1,950 sq. ft.
$489,995Active3 beds 3 baths1,950 sq. ft.11207 Warren View Road, Richmond, VA 23233
MLS# 2522714Listed by: INTEGRITY CHOICE REALTY - New
 $684,950Active3 beds 2 baths1,636 sq. ft.
$684,950Active3 beds 2 baths1,636 sq. ft.4416 Hanover, Richmond, VA 23221
MLS# 2522774Listed by: SHAHEEN RUTH MARTIN & FONVILLE - New
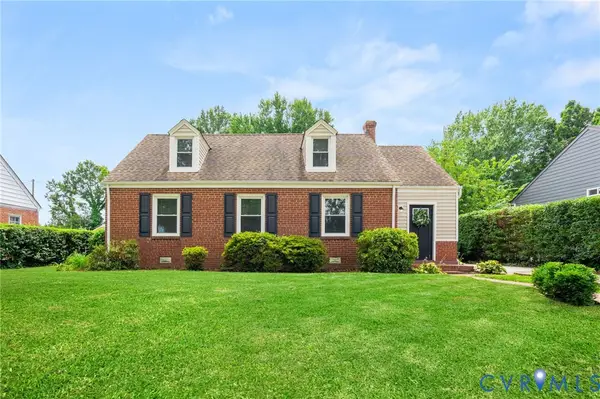 $364,900Active4 beds 2 baths2,118 sq. ft.
$364,900Active4 beds 2 baths2,118 sq. ft.3406 Hazelhurst Avenue, Richmond, VA 23222
MLS# 2522831Listed by: SAMSON PROPERTIES - New
 $295,000Active3 beds 2 baths1,344 sq. ft.
$295,000Active3 beds 2 baths1,344 sq. ft.4428 Kings Bishop Road, Richmond, VA 23231
MLS# 2522845Listed by: ICON REALTY GROUP - Open Sat, 3 to 5pmNew
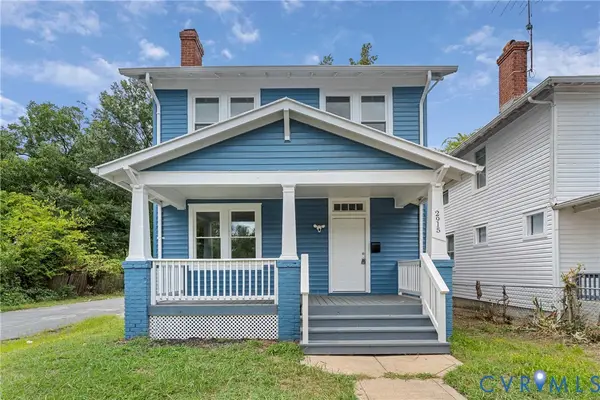 $299,900Active3 beds 3 baths1,344 sq. ft.
$299,900Active3 beds 3 baths1,344 sq. ft.2915 Decatur Street, Richmond, VA 23224
MLS# 2521821Listed by: EXP REALTY LLC
