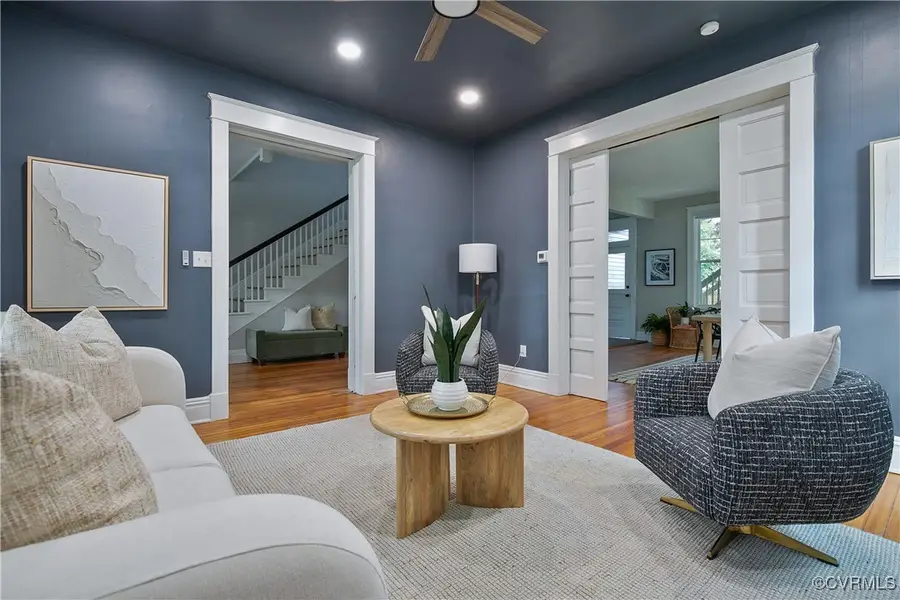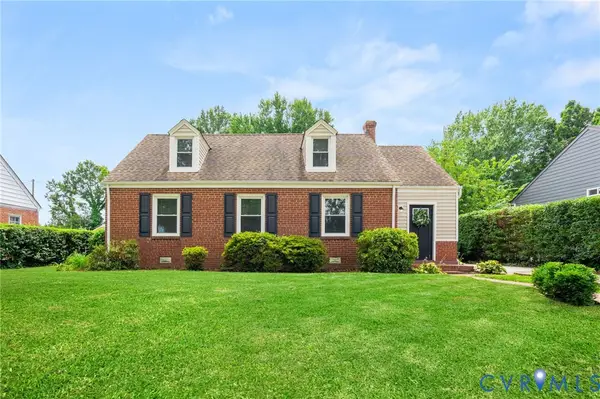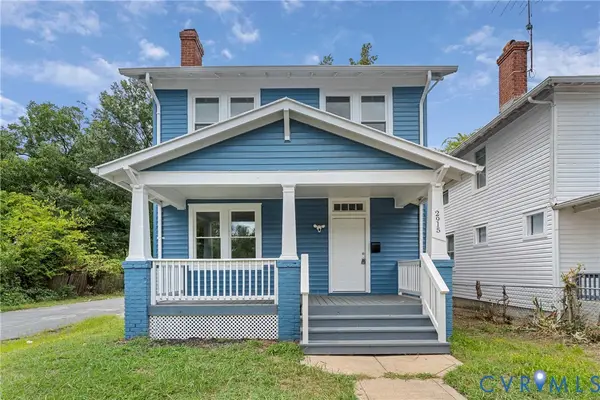3513 Carolina Avenue, Richmond, VA 23222
Local realty services provided by:ERA Woody Hogg & Assoc.



3513 Carolina Avenue,Richmond, VA 23222
$450,000
- 3 Beds
- 3 Baths
- 1,804 sq. ft.
- Single family
- Pending
Listed by:kayla foster
Office:the steele group
MLS#:2519481
Source:RV
Price summary
- Price:$450,000
- Price per sq. ft.:$249.45
About this home
Welcome to 3513 Carolina Avenue, where charm, space, and updates come together on one of North Highland Park’s most established, tree-lined streets. Fully renovated in recent years, this classic Northside home offers three spacious bedrooms, two and a half baths, and a thoughtful blend of original details and modern comfort. Inside, you’ll find lofty ceilings, hardwood floors, pocket doors, and oversized windows that flood the home with natural light. The front porch railing, moulding, and preserved architectural touches add character throughout, while the updated kitchen and baths provide the turnkey ease you’re looking for. Step outside to enjoy a screened porch, private rear patio, and a fully fenced backyard. There’s plenty of room to make the most of your outdoor time - be it lounging, gardening, or letting pets roam. The rear gates open to a gravel parking pad, and there's potential to add a garage if desired. A partial basement offers plenty of additional storage, and the quiet block offers the kind of neighborhood feel that makes Northside living so special.
Contact an agent
Home facts
- Year built:1920
- Listing Id #:2519481
- Added:31 day(s) ago
- Updated:August 14, 2025 at 07:33 AM
Rooms and interior
- Bedrooms:3
- Total bathrooms:3
- Full bathrooms:2
- Half bathrooms:1
- Living area:1,804 sq. ft.
Heating and cooling
- Cooling:Electric, Heat Pump
- Heating:Electric, Heat Pump
Structure and exterior
- Roof:Metal, Slate
- Year built:1920
- Building area:1,804 sq. ft.
- Lot area:0.17 Acres
Schools
- High school:John Marshall
- Middle school:Henderson
- Elementary school:Barack Obama
Utilities
- Water:Public
- Sewer:Public Sewer
Finances and disclosures
- Price:$450,000
- Price per sq. ft.:$249.45
- Tax amount:$2,796 (2024)
New listings near 3513 Carolina Avenue
- New
 $314,900Active1 beds 2 baths767 sq. ft.
$314,900Active1 beds 2 baths767 sq. ft.56 E Lock Lane #U1, Richmond, VA 23226
MLS# 2521412Listed by: PROVIDENCE HILL REAL ESTATE - Open Sun, 2 to 4pmNew
 $1,200,000Active5 beds 3 baths3,242 sq. ft.
$1,200,000Active5 beds 3 baths3,242 sq. ft.4701 Patterson Avenue, Richmond, VA 23226
MLS# 2522551Listed by: KEETON & CO REAL ESTATE - New
 $185,000Active2 beds 1 baths800 sq. ft.
$185,000Active2 beds 1 baths800 sq. ft.1410 Willis Street, Richmond, VA 23224
MLS# 2522599Listed by: LONG & FOSTER REALTORS - New
 $425,000Active4 beds 3 baths3,054 sq. ft.
$425,000Active4 beds 3 baths3,054 sq. ft.8813 Waxford Road, Richmond, VA 23235
MLS# 2522685Listed by: BHHS PENFED REALTY - New
 $2,895,000Active4 beds 5 baths4,230 sq. ft.
$2,895,000Active4 beds 5 baths4,230 sq. ft.4803 Pocahontas Avenue, Richmond, VA 23226
MLS# 2522693Listed by: LONG & FOSTER REALTORS - New
 $489,995Active3 beds 3 baths1,950 sq. ft.
$489,995Active3 beds 3 baths1,950 sq. ft.11207 Warren View Road, Richmond, VA 23233
MLS# 2522714Listed by: INTEGRITY CHOICE REALTY - New
 $684,950Active3 beds 2 baths1,636 sq. ft.
$684,950Active3 beds 2 baths1,636 sq. ft.4416 Hanover, Richmond, VA 23221
MLS# 2522774Listed by: SHAHEEN RUTH MARTIN & FONVILLE - New
 $364,900Active4 beds 2 baths2,118 sq. ft.
$364,900Active4 beds 2 baths2,118 sq. ft.3406 Hazelhurst Avenue, Richmond, VA 23222
MLS# 2522831Listed by: SAMSON PROPERTIES - New
 $295,000Active3 beds 2 baths1,344 sq. ft.
$295,000Active3 beds 2 baths1,344 sq. ft.4428 Kings Bishop Road, Richmond, VA 23231
MLS# 2522845Listed by: ICON REALTY GROUP - Open Sat, 3 to 5pmNew
 $299,900Active3 beds 3 baths1,344 sq. ft.
$299,900Active3 beds 3 baths1,344 sq. ft.2915 Decatur Street, Richmond, VA 23224
MLS# 2521821Listed by: EXP REALTY LLC
