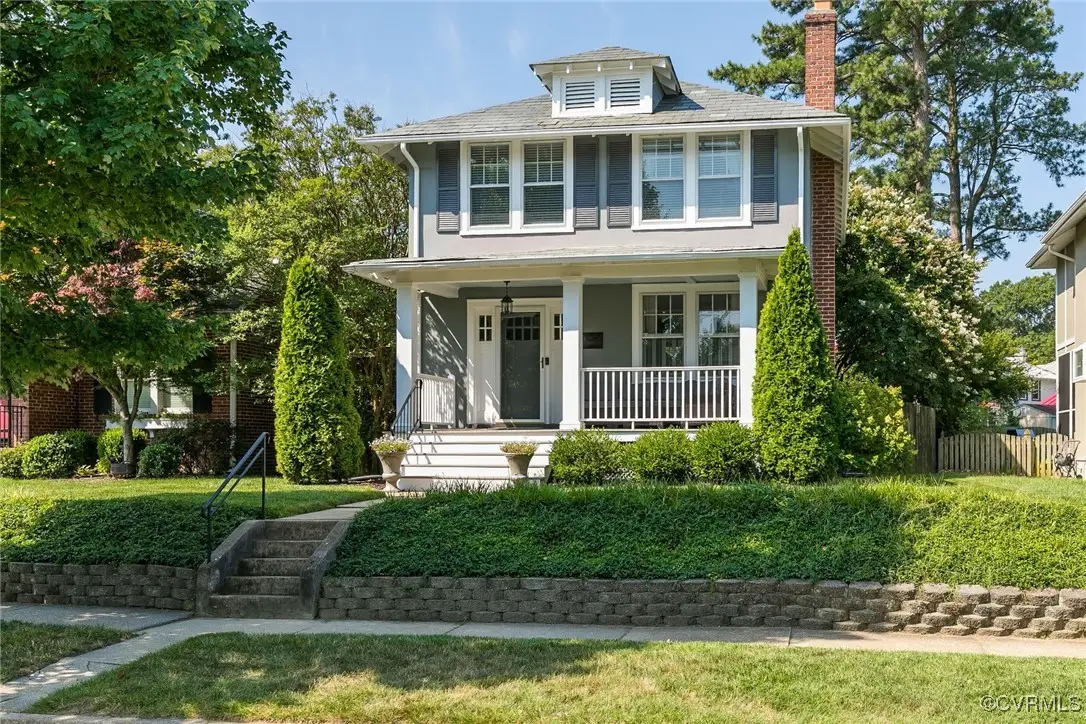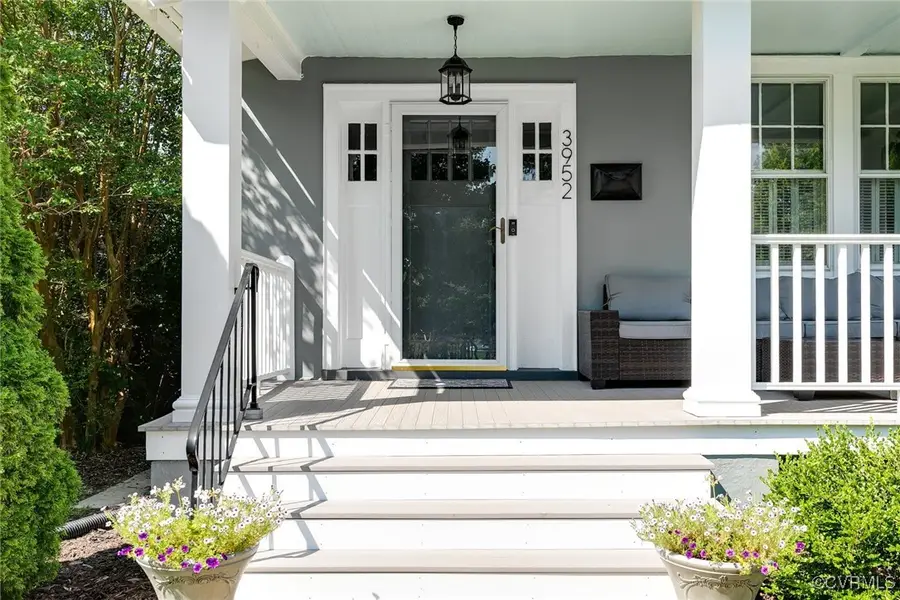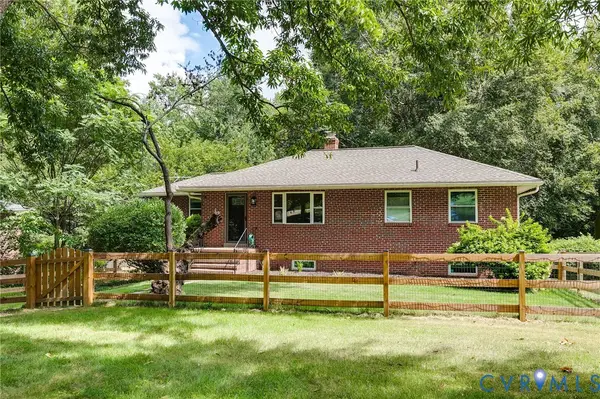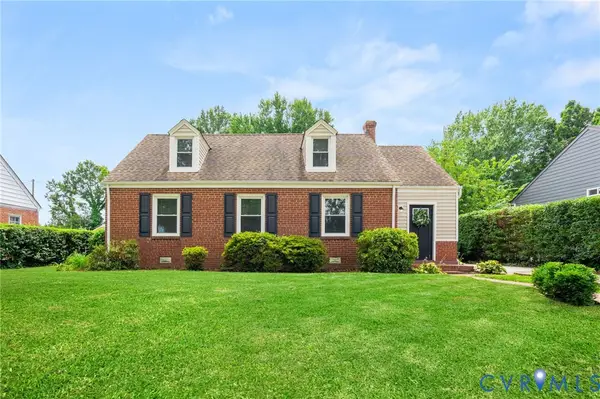3952 Fauquier Avenue, Richmond, VA 23227
Local realty services provided by:Napier Realtors ERA



3952 Fauquier Avenue,Richmond, VA 23227
$645,000
- 3 Beds
- 4 Baths
- 2,223 sq. ft.
- Single family
- Pending
Listed by:kayla hetherley
Office:the steele group
MLS#:2518804
Source:RV
Price summary
- Price:$645,000
- Price per sq. ft.:$290.15
About this home
Welcome to this charming and thoughtfully renovated home in the heart of one of Northside’s most sought-after neighborhoods! This beautifully updated house in Bellevue offers notable curb appeal and a comfortable front porch to unwind. Upon entering the foyer, you’ll be drawn into the spacious living room with a cozy fireplace seamlessly opening to the dining area. The stunning kitchen featuring custom cabinetry, marble countertops, an oversized sink, stainless steel appliances, and a large storage-filled island has naturally become the center of this home. The kitchen leads directly to a sunlit family room, with vaulted beadboard ceilings, new built-ins, and direct access to a generous two-tier deck. Step outside to a private, fenced backyard with a hot tub, lush landscaping and detached garage. Upstairs the primary bedroom offers a serene retreat with an en suite bath, complete with a double vanity and glass walk-in shower. Two additional bedrooms currently utilized as a nursery and a guest room, share an updated hall access bathroom. The fully finished basement adds significant living space, including another full bath, laundry area, and plenty of storage. Thoughtfully renovated in 2017, this home provides peace of mind with updated systems, appliances, and refinished hardwood floors throughout. All of this within walking distance to Bellevue’s popular shops and restaurants!
Contact an agent
Home facts
- Year built:1925
- Listing Id #:2518804
- Added:30 day(s) ago
- Updated:August 14, 2025 at 07:33 AM
Rooms and interior
- Bedrooms:3
- Total bathrooms:4
- Full bathrooms:3
- Half bathrooms:1
- Living area:2,223 sq. ft.
Heating and cooling
- Cooling:Zoned
- Heating:Electric, Zoned
Structure and exterior
- Roof:Slate
- Year built:1925
- Building area:2,223 sq. ft.
- Lot area:0.14 Acres
Schools
- High school:John Marshall
- Middle school:Henderson
- Elementary school:Holton
Utilities
- Water:Public
- Sewer:Public Sewer
Finances and disclosures
- Price:$645,000
- Price per sq. ft.:$290.15
- Tax amount:$7,200 (2024)
New listings near 3952 Fauquier Avenue
- New
 $295,000Active3 beds 1 baths1,740 sq. ft.
$295,000Active3 beds 1 baths1,740 sq. ft.1810 N 20th Street, Richmond, VA 23223
MLS# 2521888Listed by: HOMETOWN REALTY - New
 $395,000Active4 beds 2 baths1,966 sq. ft.
$395,000Active4 beds 2 baths1,966 sq. ft.6315 Shadybrook Lane, Richmond, VA 23224
MLS# 2522900Listed by: MSE PROPERTIES - New
 $314,900Active1 beds 2 baths767 sq. ft.
$314,900Active1 beds 2 baths767 sq. ft.56 E Lock Lane #U1, Richmond, VA 23226
MLS# 2521412Listed by: PROVIDENCE HILL REAL ESTATE - Open Sun, 2 to 4pmNew
 $1,200,000Active5 beds 3 baths3,242 sq. ft.
$1,200,000Active5 beds 3 baths3,242 sq. ft.4701 Patterson Avenue, Richmond, VA 23226
MLS# 2522551Listed by: KEETON & CO REAL ESTATE - New
 $185,000Active2 beds 1 baths800 sq. ft.
$185,000Active2 beds 1 baths800 sq. ft.1410 Willis Street, Richmond, VA 23224
MLS# 2522599Listed by: LONG & FOSTER REALTORS - New
 $425,000Active4 beds 3 baths3,054 sq. ft.
$425,000Active4 beds 3 baths3,054 sq. ft.8813 Waxford Road, Richmond, VA 23235
MLS# 2522685Listed by: BHHS PENFED REALTY - New
 $2,895,000Active4 beds 5 baths4,230 sq. ft.
$2,895,000Active4 beds 5 baths4,230 sq. ft.4803 Pocahontas Avenue, Richmond, VA 23226
MLS# 2522693Listed by: LONG & FOSTER REALTORS - New
 $489,995Active3 beds 3 baths1,950 sq. ft.
$489,995Active3 beds 3 baths1,950 sq. ft.11207 Warren View Road, Richmond, VA 23233
MLS# 2522714Listed by: INTEGRITY CHOICE REALTY - New
 $684,950Active3 beds 2 baths1,636 sq. ft.
$684,950Active3 beds 2 baths1,636 sq. ft.4416 Hanover, Richmond, VA 23221
MLS# 2522774Listed by: SHAHEEN RUTH MARTIN & FONVILLE - New
 $364,900Active4 beds 2 baths2,118 sq. ft.
$364,900Active4 beds 2 baths2,118 sq. ft.3406 Hazelhurst Avenue, Richmond, VA 23222
MLS# 2522831Listed by: SAMSON PROPERTIES
