4200 Crestwood Road, Richmond, VA 23227
Local realty services provided by:Napier Realtors ERA
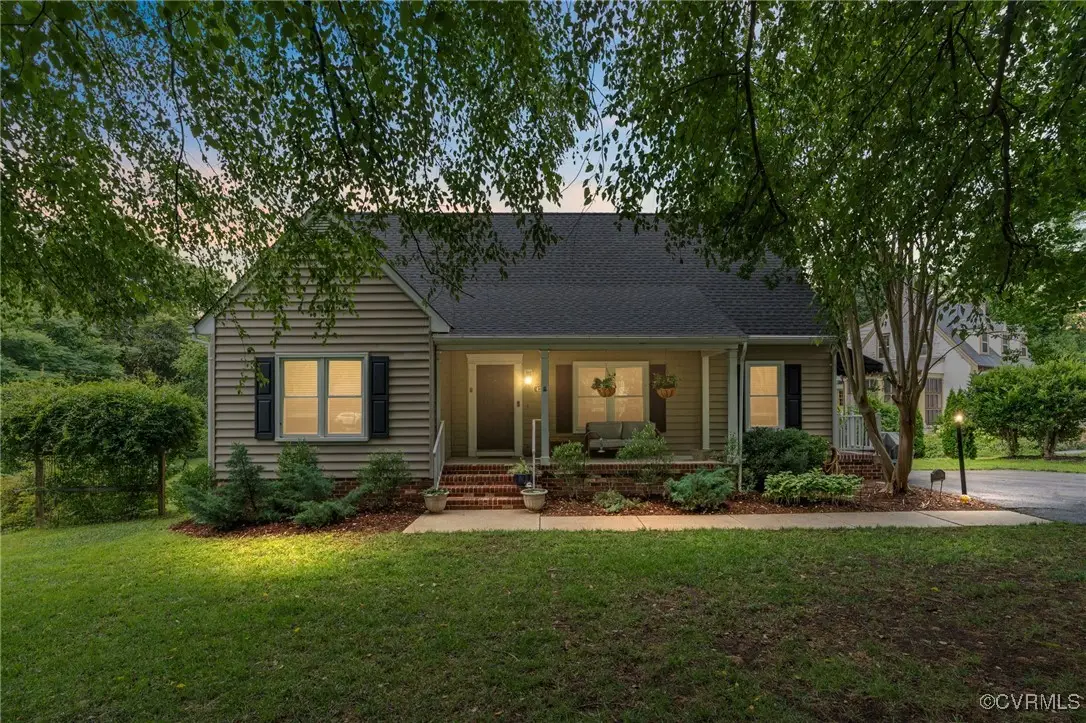
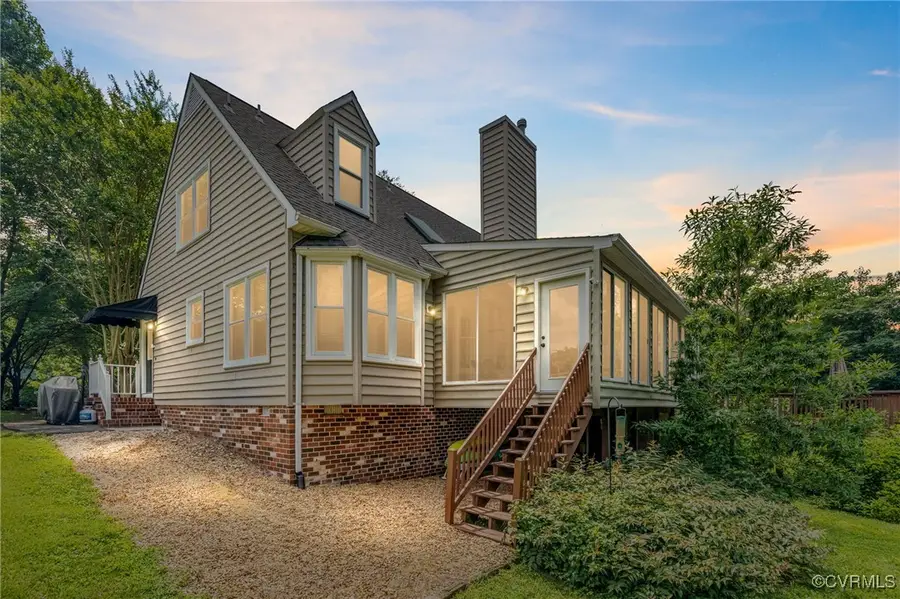
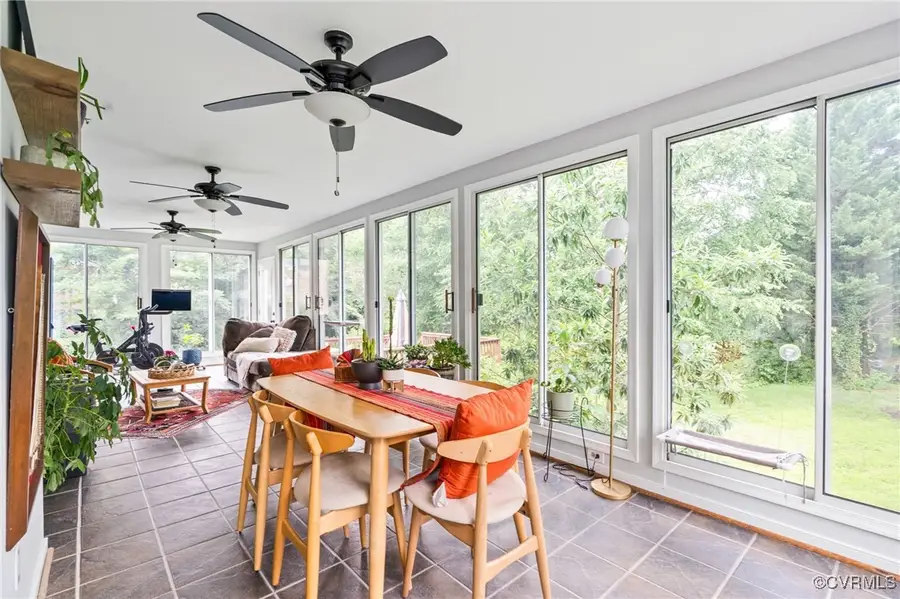
Listed by:nicholas green
Office:united real estate richmond
MLS#:2519839
Source:RV
Price summary
- Price:$619,900
- Price per sq. ft.:$260.9
About this home
Welcome to 4200 Crestwood Rd, nestled at the edge of beautiful Bellevue Park. Surrounded by historic homes, this mid-90s build offers a blend of classic charm and modern updates. You'll notice a vast coverage of mature trees in front of the home upon arrival. A peaceful creek grounds the backyard as you pull into the driveway. The front porch reflects the community-oriented feel of this desirable neighborhood. Inside, wood floors and abundant natural light from skylights, the sunroom, and bright kitchen create a welcoming atmosphere. The dining room offers a clear view through the home, while the open living and family room features 20’ vaulted ceilings, a cozy gas fireplace, and easy flow into the kitchen. The recently updated kitchen boasts granite countertops, a gas range, and an eat-in bar, leading into the mudroom. The laundry and a half-bath were renovated in 2024 with new tile and appliances. The star of the home is the sunroom, lining the back of the property and accessible from the kitchen, living room, and primary bedroom via French doors. The first-floor primary suite features a private hallway, dual closets, an attached full bath, and a forward-facing office separated by french doors. Upstairs, two spacious bedrooms are connected by an open breezeway with wood flooring and natural light. Ample weather-safe storage under the sunroom/deck. The full bath upstairs and half-bath downstairs was refreshed in 2024 and adds character and comfort. Key updates include: kitchen, floors, roof, and water heater (circa 2022), all new windows throughout in 2023 and new laundry machines in 2024.
Contact an agent
Home facts
- Year built:1995
- Listing Id #:2519839
- Added:28 day(s) ago
- Updated:August 14, 2025 at 07:33 AM
Rooms and interior
- Bedrooms:4
- Total bathrooms:3
- Full bathrooms:2
- Half bathrooms:1
- Living area:2,376 sq. ft.
Heating and cooling
- Cooling:Electric, Zoned
- Heating:Electric, Zoned
Structure and exterior
- Roof:Asphalt
- Year built:1995
- Building area:2,376 sq. ft.
- Lot area:0.46 Acres
Schools
- High school:Thomas Jefferson
- Middle school:Albert Hill
- Elementary school:Holton
Utilities
- Water:Public
- Sewer:Public Sewer
Finances and disclosures
- Price:$619,900
- Price per sq. ft.:$260.9
- Tax amount:$6,132 (2024)
New listings near 4200 Crestwood Road
- New
 $314,900Active1 beds 2 baths767 sq. ft.
$314,900Active1 beds 2 baths767 sq. ft.56 E Lock Lane #U1, Richmond, VA 23226
MLS# 2521412Listed by: PROVIDENCE HILL REAL ESTATE - Open Sun, 2 to 4pmNew
 $1,200,000Active5 beds 3 baths3,242 sq. ft.
$1,200,000Active5 beds 3 baths3,242 sq. ft.4701 Patterson Avenue, Richmond, VA 23226
MLS# 2522551Listed by: KEETON & CO REAL ESTATE - New
 $185,000Active2 beds 1 baths800 sq. ft.
$185,000Active2 beds 1 baths800 sq. ft.1410 Willis Street, Richmond, VA 23224
MLS# 2522599Listed by: LONG & FOSTER REALTORS - New
 $425,000Active4 beds 3 baths3,054 sq. ft.
$425,000Active4 beds 3 baths3,054 sq. ft.8813 Waxford Road, Richmond, VA 23235
MLS# 2522685Listed by: BHHS PENFED REALTY - New
 $2,895,000Active4 beds 5 baths4,230 sq. ft.
$2,895,000Active4 beds 5 baths4,230 sq. ft.4803 Pocahontas Avenue, Richmond, VA 23226
MLS# 2522693Listed by: LONG & FOSTER REALTORS - New
 $489,995Active3 beds 3 baths1,950 sq. ft.
$489,995Active3 beds 3 baths1,950 sq. ft.11207 Warren View Road, Richmond, VA 23233
MLS# 2522714Listed by: INTEGRITY CHOICE REALTY - New
 $684,950Active3 beds 2 baths1,636 sq. ft.
$684,950Active3 beds 2 baths1,636 sq. ft.4416 Hanover, Richmond, VA 23221
MLS# 2522774Listed by: SHAHEEN RUTH MARTIN & FONVILLE - New
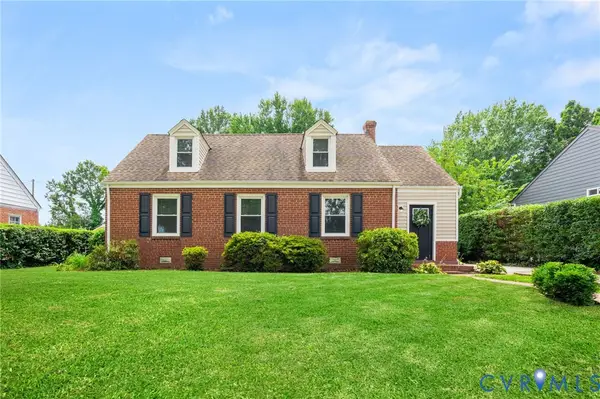 $364,900Active4 beds 2 baths2,118 sq. ft.
$364,900Active4 beds 2 baths2,118 sq. ft.3406 Hazelhurst Avenue, Richmond, VA 23222
MLS# 2522831Listed by: SAMSON PROPERTIES - New
 $295,000Active3 beds 2 baths1,344 sq. ft.
$295,000Active3 beds 2 baths1,344 sq. ft.4428 Kings Bishop Road, Richmond, VA 23231
MLS# 2522845Listed by: ICON REALTY GROUP - Open Sat, 3 to 5pmNew
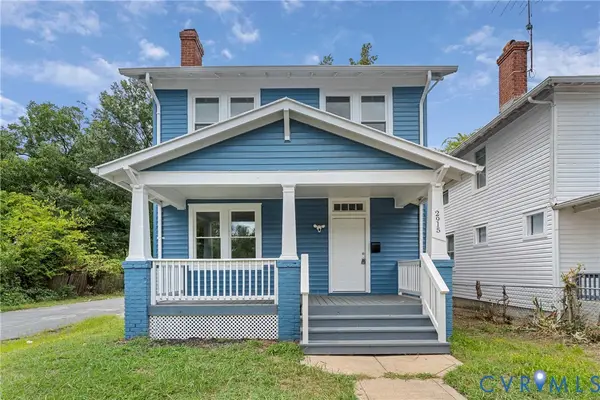 $299,900Active3 beds 3 baths1,344 sq. ft.
$299,900Active3 beds 3 baths1,344 sq. ft.2915 Decatur Street, Richmond, VA 23224
MLS# 2521821Listed by: EXP REALTY LLC
