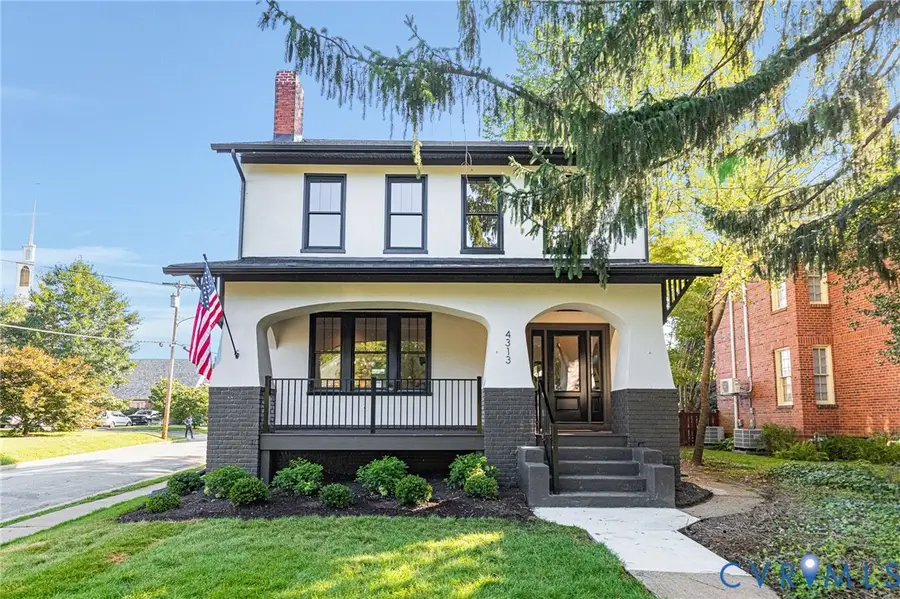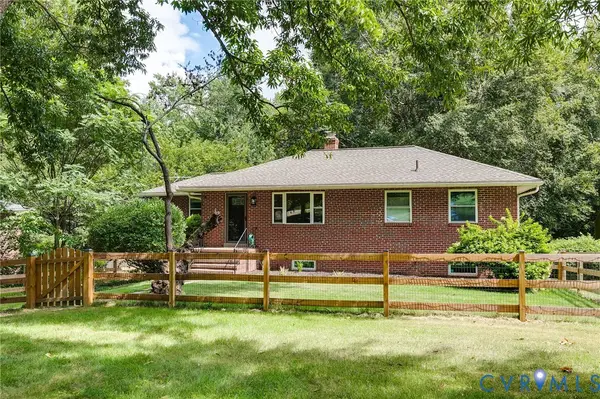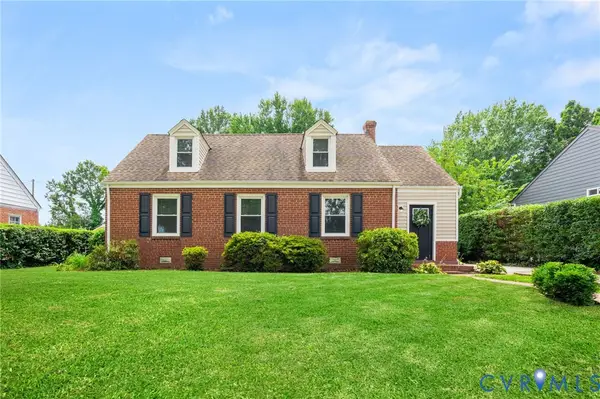4313 Forest Hill Avenue, Richmond, VA 23225
Local realty services provided by:Napier Realtors ERA



4313 Forest Hill Avenue,Richmond, VA 23225
$775,000
- 4 Beds
- 3 Baths
- 2,367 sq. ft.
- Single family
- Pending
Listed by:skyler allen
Office:hometown realty
MLS#:2521117
Source:RV
Price summary
- Price:$775,000
- Price per sq. ft.:$327.42
About this home
Welcome to 4313 Forest Hill Avenue — a fully renovated home by Additions Plus with R-CI Builders, 4-bedroom, 2.5-bath home in the heart of highly desirable Forest Hill. With 2,367 square feet of thoughtfully designed living space, this home blends historic charm with luxury modern upgrades. Step inside to soaring 10’ ceilings, all-new engineered hardwood floors on the main level, and a sun-drenched open layout. A brand-new sunroom was added, creating the perfect space to relax or entertain year-round. The chef’s kitchen features Whirlpool stainless steel appliances, a beverage center, full-height pantry cabinetry, ceiling-height ceramic tile backsplash, soft-close drawers, and a stained shiplap ceiling. The dining area includes a custom bar with built-in storage and sleek finishes throughout. The primary suite boasts a redesigned layout with a spa-like en-suite bath including a frameless glass walk-in tiled shower, double vanities, and a custom built-in closet system. Upstairs, enjoy the warmth of refinished 100-year-old hardwood floors. Outside, the home is wrapped in custom-painted James Hardie plank siding, new black energy-efficient windows, a 30-year architectural shingle roof, and freshly painted stucco. The fenced backyard is complete with brand-new sod and irrigation, Trex decking, modern iron railings, and a detached garage with a new black metal roof and Wi-Fi-enabled opener. Additional highlights include SmartHome wiring, a custom mudroom, two brand-new zoned HVAC systems, new electric water heater, and a professionally sealed and insulated basement with dehumidifier. This turnkey home offers a rare combination of classic design, top-tier updates, and an unbeatable Forest Hill location near parks, coffee shops, and local favorites.
Contact an agent
Home facts
- Year built:1924
- Listing Id #:2521117
- Added:17 day(s) ago
- Updated:August 14, 2025 at 07:33 AM
Rooms and interior
- Bedrooms:4
- Total bathrooms:3
- Full bathrooms:2
- Half bathrooms:1
- Living area:2,367 sq. ft.
Heating and cooling
- Cooling:Central Air, Zoned
- Heating:Electric, Zoned
Structure and exterior
- Roof:Shingle
- Year built:1924
- Building area:2,367 sq. ft.
- Lot area:0.16 Acres
Schools
- High school:Huguenot
- Middle school:Thompson
- Elementary school:Westover Hills
Utilities
- Water:Public
- Sewer:Public Sewer
Finances and disclosures
- Price:$775,000
- Price per sq. ft.:$327.42
- Tax amount:$3,888 (2024)
New listings near 4313 Forest Hill Avenue
- New
 $295,000Active3 beds 1 baths1,740 sq. ft.
$295,000Active3 beds 1 baths1,740 sq. ft.1810 N 20th Street, Richmond, VA 23223
MLS# 2521888Listed by: HOMETOWN REALTY - New
 $395,000Active4 beds 2 baths1,966 sq. ft.
$395,000Active4 beds 2 baths1,966 sq. ft.6315 Shadybrook Lane, Richmond, VA 23224
MLS# 2522900Listed by: MSE PROPERTIES - New
 $314,900Active1 beds 2 baths767 sq. ft.
$314,900Active1 beds 2 baths767 sq. ft.56 E Lock Lane #U1, Richmond, VA 23226
MLS# 2521412Listed by: PROVIDENCE HILL REAL ESTATE - Open Sun, 2 to 4pmNew
 $1,200,000Active5 beds 3 baths3,242 sq. ft.
$1,200,000Active5 beds 3 baths3,242 sq. ft.4701 Patterson Avenue, Richmond, VA 23226
MLS# 2522551Listed by: KEETON & CO REAL ESTATE - New
 $185,000Active2 beds 1 baths800 sq. ft.
$185,000Active2 beds 1 baths800 sq. ft.1410 Willis Street, Richmond, VA 23224
MLS# 2522599Listed by: LONG & FOSTER REALTORS - New
 $425,000Active4 beds 3 baths3,054 sq. ft.
$425,000Active4 beds 3 baths3,054 sq. ft.8813 Waxford Road, Richmond, VA 23235
MLS# 2522685Listed by: BHHS PENFED REALTY - New
 $2,895,000Active4 beds 5 baths4,230 sq. ft.
$2,895,000Active4 beds 5 baths4,230 sq. ft.4803 Pocahontas Avenue, Richmond, VA 23226
MLS# 2522693Listed by: LONG & FOSTER REALTORS - New
 $489,995Active3 beds 3 baths1,950 sq. ft.
$489,995Active3 beds 3 baths1,950 sq. ft.11207 Warren View Road, Richmond, VA 23233
MLS# 2522714Listed by: INTEGRITY CHOICE REALTY - New
 $684,950Active3 beds 2 baths1,636 sq. ft.
$684,950Active3 beds 2 baths1,636 sq. ft.4416 Hanover, Richmond, VA 23221
MLS# 2522774Listed by: SHAHEEN RUTH MARTIN & FONVILLE - New
 $364,900Active4 beds 2 baths2,118 sq. ft.
$364,900Active4 beds 2 baths2,118 sq. ft.3406 Hazelhurst Avenue, Richmond, VA 23222
MLS# 2522831Listed by: SAMSON PROPERTIES
