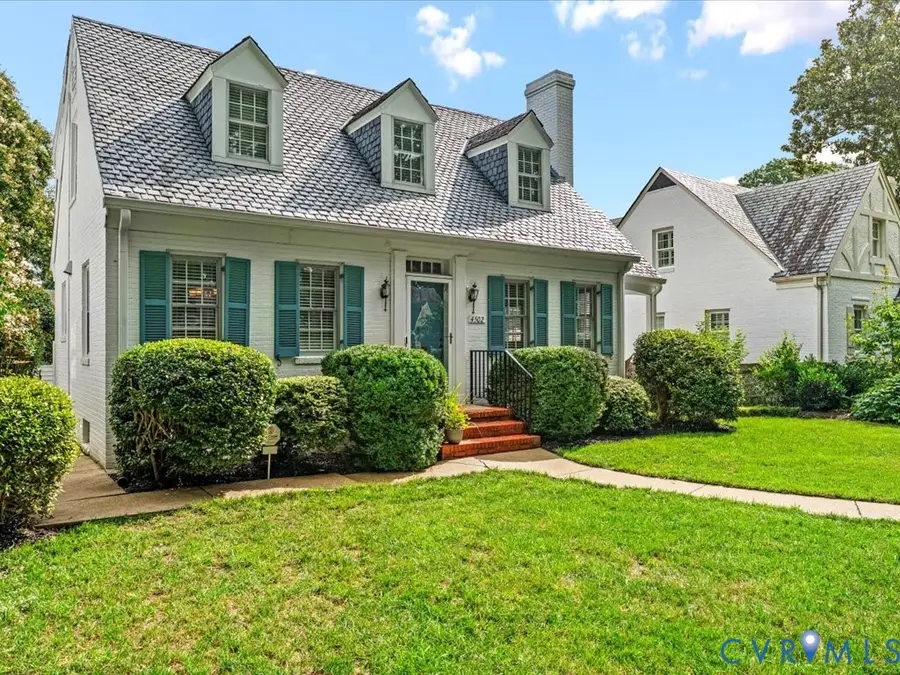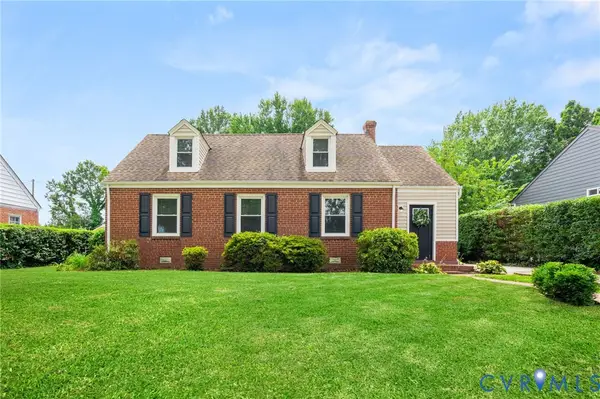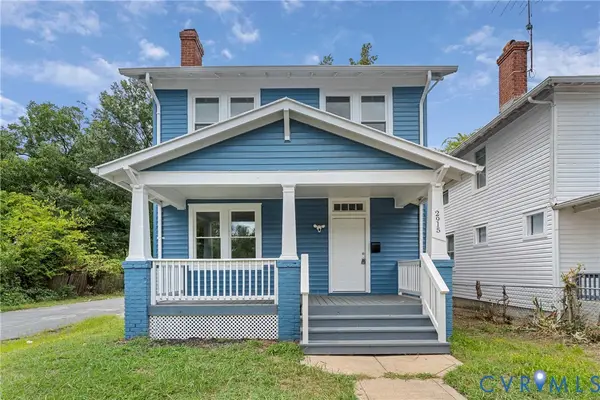4502 Bromley Lane, Richmond, VA 23221
Local realty services provided by:ERA Real Estate Professionals



4502 Bromley Lane,Richmond, VA 23221
$675,000
- 3 Beds
- 3 Baths
- 1,820 sq. ft.
- Single family
- Active
Listed by:sallie rhett
Office:shaheen ruth martin & fonville
MLS#:2518585
Source:RV
Price summary
- Price:$675,000
- Price per sq. ft.:$370.88
About this home
Don't miss this well-built Richmond Classic Cape with slate roof in the coveted Colonial Place Neighborhood. Location, location, location... You will find 3 bedrooms and 3 baths featuring 1820 finished square feet. Beautiful hardwood floors abound on both levels. Designer runners adorn both wooden staircases The first floor includes the living room with gas fireplace, dining room, a renovated kitchen designed by Custom Kitchens, and a den or first floor bedroom with a full hall bathroom. The main level also features a lovely brick side porch. Off the kitchen, step down onto the generously-sized screened porch with metal roof. Relax here with great views of the rear patio and garden. The 2nd floor includes two well-sized bedrooms, closets, and a full, renovated bath with tub and shower. Attic storage is available through an access door. You will enjoy the finished basement with windows, exposed brick walls, recessed lighting, a wood burning fireplace, luxury vinyl tile flooring. The space is multi-functional! The 3rd bathroom is located in the unfinished section of the basement including a separate shower. The unfinished space also includes an original laundry tub, a sturdy work bench, and tons of storage with an access door to the rear yard. Gutter guards on the main house and irrigation are present.The garage has wiring for electric vehicle. The electrical systems have been updated. This charmer won't last long!
Contact an agent
Home facts
- Year built:1946
- Listing Id #:2518585
- Added:2 day(s) ago
- Updated:August 14, 2025 at 02:31 PM
Rooms and interior
- Bedrooms:3
- Total bathrooms:3
- Full bathrooms:3
- Living area:1,820 sq. ft.
Heating and cooling
- Cooling:Central Air
- Heating:Electric, Natural Gas, Zoned
Structure and exterior
- Roof:Metal, Slate
- Year built:1946
- Building area:1,820 sq. ft.
- Lot area:0.15 Acres
Schools
- High school:Thomas Jefferson
- Middle school:Albert Hill
- Elementary school:Munford
Utilities
- Water:Public
- Sewer:Public Sewer
Finances and disclosures
- Price:$675,000
- Price per sq. ft.:$370.88
- Tax amount:$6,588 (2025)
New listings near 4502 Bromley Lane
- New
 $314,900Active1 beds 2 baths767 sq. ft.
$314,900Active1 beds 2 baths767 sq. ft.56 E Lock Lane #U1, Richmond, VA 23226
MLS# 2521412Listed by: PROVIDENCE HILL REAL ESTATE - Open Sun, 2 to 4pmNew
 $1,200,000Active5 beds 3 baths3,242 sq. ft.
$1,200,000Active5 beds 3 baths3,242 sq. ft.4701 Patterson Avenue, Richmond, VA 23226
MLS# 2522551Listed by: KEETON & CO REAL ESTATE - New
 $185,000Active2 beds 1 baths800 sq. ft.
$185,000Active2 beds 1 baths800 sq. ft.1410 Willis Street, Richmond, VA 23224
MLS# 2522599Listed by: LONG & FOSTER REALTORS - New
 $425,000Active4 beds 3 baths3,054 sq. ft.
$425,000Active4 beds 3 baths3,054 sq. ft.8813 Waxford Road, Richmond, VA 23235
MLS# 2522685Listed by: BHHS PENFED REALTY - New
 $2,895,000Active4 beds 5 baths4,230 sq. ft.
$2,895,000Active4 beds 5 baths4,230 sq. ft.4803 Pocahontas Avenue, Richmond, VA 23226
MLS# 2522693Listed by: LONG & FOSTER REALTORS - New
 $489,995Active3 beds 3 baths1,950 sq. ft.
$489,995Active3 beds 3 baths1,950 sq. ft.11207 Warren View Road, Richmond, VA 23233
MLS# 2522714Listed by: INTEGRITY CHOICE REALTY - New
 $684,950Active3 beds 2 baths1,636 sq. ft.
$684,950Active3 beds 2 baths1,636 sq. ft.4416 Hanover, Richmond, VA 23221
MLS# 2522774Listed by: SHAHEEN RUTH MARTIN & FONVILLE - New
 $364,900Active4 beds 2 baths2,118 sq. ft.
$364,900Active4 beds 2 baths2,118 sq. ft.3406 Hazelhurst Avenue, Richmond, VA 23222
MLS# 2522831Listed by: SAMSON PROPERTIES - New
 $295,000Active3 beds 2 baths1,344 sq. ft.
$295,000Active3 beds 2 baths1,344 sq. ft.4428 Kings Bishop Road, Richmond, VA 23231
MLS# 2522845Listed by: ICON REALTY GROUP - Open Sat, 3 to 5pmNew
 $299,900Active3 beds 3 baths1,344 sq. ft.
$299,900Active3 beds 3 baths1,344 sq. ft.2915 Decatur Street, Richmond, VA 23224
MLS# 2521821Listed by: EXP REALTY LLC
