4621 Devonshire Road, Richmond, VA 23225
Local realty services provided by:Napier Realtors ERA
Listed by: jim donohue
Office: long & foster realtors
MLS#:2521020
Source:RV
Price summary
- Price:$630,000
- Price per sq. ft.:$338.16
About this home
Incredible Opportunity in Westover Hills! This beautifully maintained all-brick Center Hall Colonial with a slate roof filled with character and charm. a Large formal dining room and living room with gas fireplace. Nestled in one of Richmond’s most sought-after neighborhoods, this home features 3 bedrooms, 1.5 baths, original hardwood floors. Heat pump with backup radiators. Enjoy morning coffee in the breakfast nook or the florida room. Rear porch has pergola .Take advantage of the alley-access garage with a power door, and walk to restaurants,
library, and more. With quick access to the James River, I-95, and downtown, the location is unbeatable. Ten minutes to Downtown and on busline. A real gem in a desirable neighborhood—don’t miss this unique opportunity to make it your own!
Contact an agent
Home facts
- Year built:1939
- Listing ID #:2521020
- Added:98 day(s) ago
- Updated:November 20, 2025 at 08:58 AM
Rooms and interior
- Bedrooms:3
- Total bathrooms:2
- Full bathrooms:1
- Half bathrooms:1
- Living area:1,863 sq. ft.
Heating and cooling
- Cooling:Central Air, Electric
- Heating:Electric, Heat Pump, Oil, Radiators
Structure and exterior
- Roof:Slate
- Year built:1939
- Building area:1,863 sq. ft.
- Lot area:0.15 Acres
Schools
- High school:Huguenot
- Middle school:Lucille Brown
- Elementary school:Westover Hills
Utilities
- Water:Public
Finances and disclosures
- Price:$630,000
- Price per sq. ft.:$338.16
- Tax amount:$6,720 (2024)
New listings near 4621 Devonshire Road
- Open Sun, 1 to 3pmNew
 $225,000Active3 beds 2 baths1,203 sq. ft.
$225,000Active3 beds 2 baths1,203 sq. ft.4230 Narbeth, Richmond, VA 23234
MLS# 2531410Listed by: JOYNER FINE PROPERTIES - New
 $675,000Active4 beds 3 baths2,038 sq. ft.
$675,000Active4 beds 3 baths2,038 sq. ft.4009 Dunston Avenue, Richmond, VA 23225
MLS# 2531628Listed by: BLACK LINE PROPERTIES - New
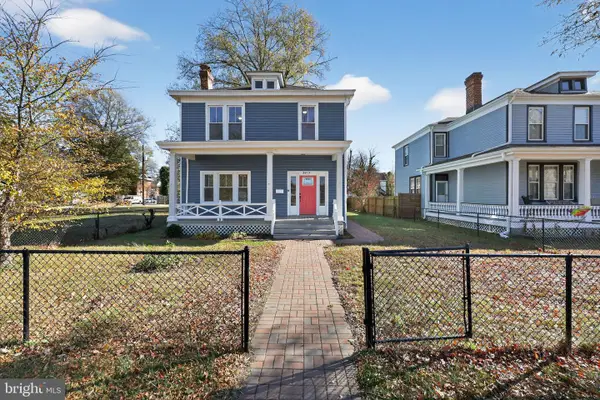 $415,000Active3 beds 3 baths1,841 sq. ft.
$415,000Active3 beds 3 baths1,841 sq. ft.2815 3rd Ave, RICHMOND, VA 23222
MLS# VARC2000788Listed by: HOUWZER, LLC - New
 $330,000Active3 beds 2 baths1,332 sq. ft.
$330,000Active3 beds 2 baths1,332 sq. ft.707 Catherine Street, Richmond, VA 23220
MLS# 2531245Listed by: SAMSON PROPERTIES - New
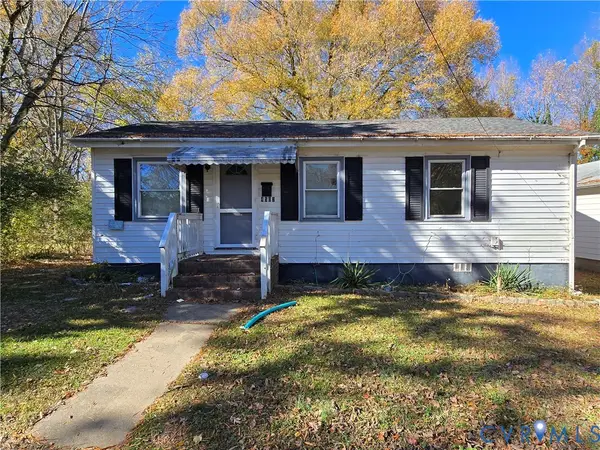 $199,500Active4 beds 2 baths1,376 sq. ft.
$199,500Active4 beds 2 baths1,376 sq. ft.4502 Corbin Street, Richmond, VA 23222
MLS# 2531678Listed by: BOYD REALTY GROUP - New
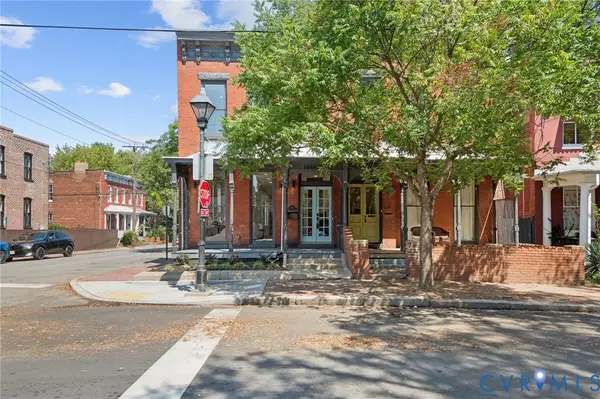 $499,000Active3 beds 3 baths2,260 sq. ft.
$499,000Active3 beds 3 baths2,260 sq. ft.316 W Clay Street, Richmond, VA 23220
MLS# 2531870Listed by: TIMELESS REALTY COMPANY - New
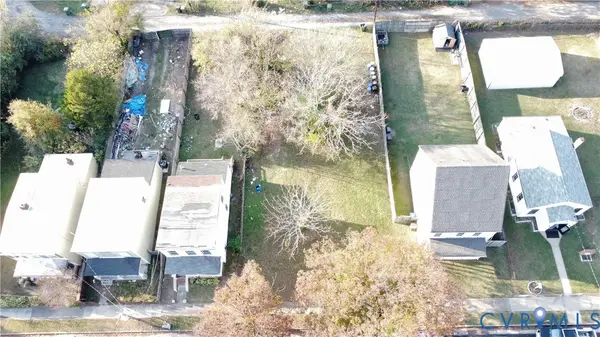 $75,000Active0 Acres
$75,000Active0 Acres1822 30th Street, Richmond, VA 23223
MLS# 2531884Listed by: HOMETOWN REALTY - New
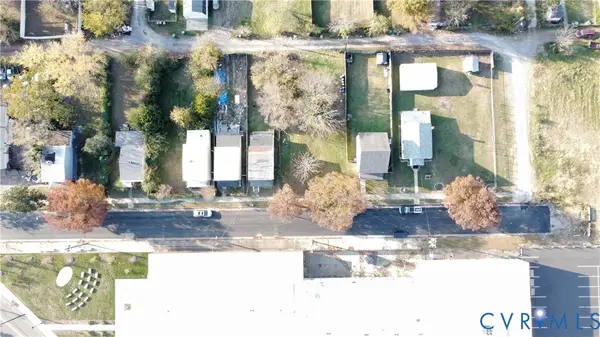 $75,000Active0 Acres
$75,000Active0 Acres1820 30th Street, Richmond, VA 23223
MLS# 2531885Listed by: HOMETOWN REALTY - New
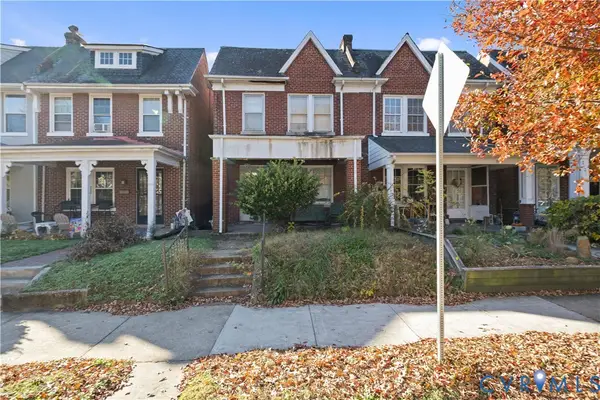 $150,000Active3 beds 1 baths1,320 sq. ft.
$150,000Active3 beds 1 baths1,320 sq. ft.2121 Rosewood Avenue, Richmond, VA 23220
MLS# 2531419Listed by: BHG BASE CAMP - New
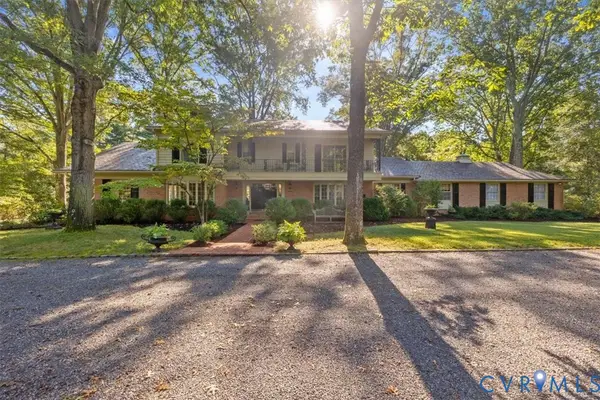 $1,350,000Active4 beds 4 baths5,113 sq. ft.
$1,350,000Active4 beds 4 baths5,113 sq. ft.5 Cedaridge Road, Richmond, VA 23229
MLS# 2529957Listed by: JOYNER FINE PROPERTIES
