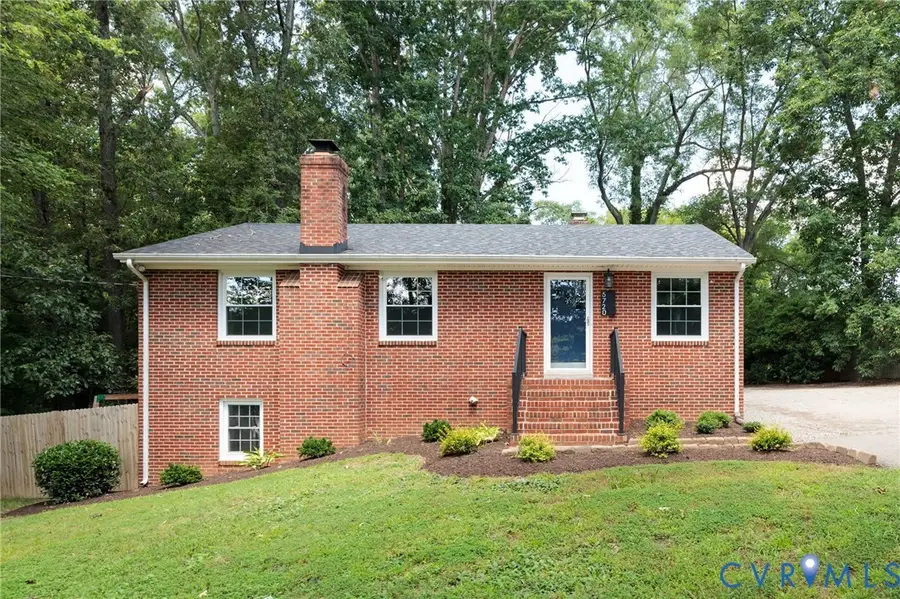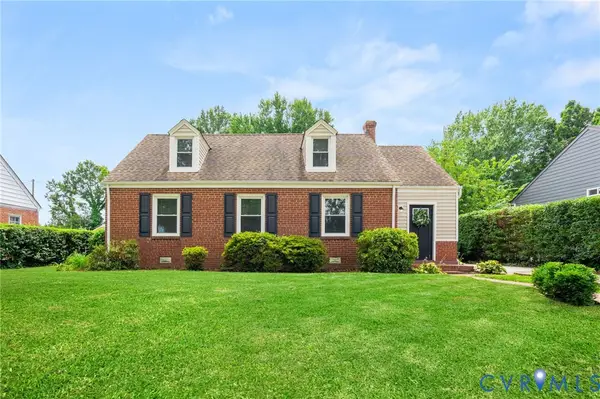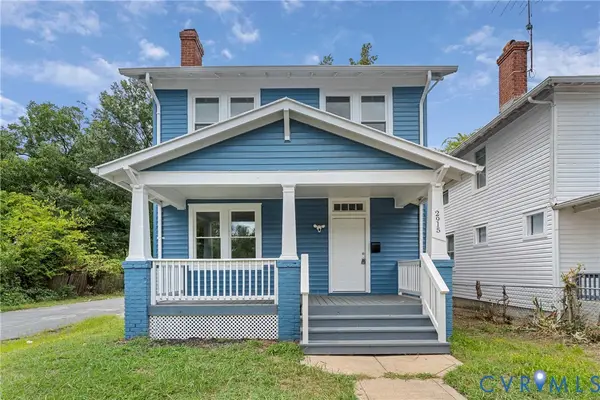5720 Bliley Road, Richmond, VA 23225
Local realty services provided by:ERA Woody Hogg & Assoc.



5720 Bliley Road,Richmond, VA 23225
$459,950
- 4 Beds
- 2 Baths
- 2,059 sq. ft.
- Single family
- Pending
Listed by:jonathan orcutt
Office:maison real estate boutique
MLS#:2521415
Source:RV
Price summary
- Price:$459,950
- Price per sq. ft.:$223.39
About this home
FOREST HILL BRICK RANCH W/FULL FINISHED BASEMENT & DETACHED GARAGE/WORKSHOP ON 1.47 ACRES! One-of-a-kind 4 bedroom 2 full bath brick ranch off of Forest Hill Avenue features renovated kitchen with luxurious teal laquered cabinetry, butcher block tops, tile backsplash, and stainless steel appliance package opening to an inviting dining area and light-filled living room with gorgeous walnut-stained hardwoods throughout! Three nicely arranged bedrooms and smartly updated bath complete the main level. The lower level offers a huge living area with fireplace, professional barre area for the exercise-minded, updated tile bath with walk-in shower, expansive primary bedroom with walk-in closet and a laundry/mechanical room with workshop area. Outside a roomy 16x20 deck overlooks a fenced play area with swingset and detached open two-car garage and attached workshop with electricity! And of course what would a fabulous citified ranch be without it's very own chicken coop! All situated on an amazing 1.47 acre parcel minutes from Otoole's, Veil Brewing and Galley! You'll love where you live right here.
Contact an agent
Home facts
- Year built:1963
- Listing Id #:2521415
- Added:14 day(s) ago
- Updated:August 14, 2025 at 07:33 AM
Rooms and interior
- Bedrooms:4
- Total bathrooms:2
- Full bathrooms:2
- Living area:2,059 sq. ft.
Heating and cooling
- Cooling:Heat Pump
- Heating:Electric, Heat Pump
Structure and exterior
- Roof:Shingle
- Year built:1963
- Building area:2,059 sq. ft.
- Lot area:1.47 Acres
Schools
- High school:Huguenot
- Middle school:Lucille Brown
- Elementary school:Southampton
Utilities
- Water:Public
- Sewer:Public Sewer
Finances and disclosures
- Price:$459,950
- Price per sq. ft.:$223.39
- Tax amount:$4,512 (2025)
New listings near 5720 Bliley Road
- New
 $314,900Active1 beds 2 baths767 sq. ft.
$314,900Active1 beds 2 baths767 sq. ft.56 E Lock Lane #U1, Richmond, VA 23226
MLS# 2521412Listed by: PROVIDENCE HILL REAL ESTATE - New
 $185,000Active2 beds 1 baths800 sq. ft.
$185,000Active2 beds 1 baths800 sq. ft.1410 Willis Street, Richmond, VA 23224
MLS# 2522599Listed by: LONG & FOSTER REALTORS - New
 $425,000Active4 beds 3 baths3,054 sq. ft.
$425,000Active4 beds 3 baths3,054 sq. ft.8813 Waxford Road, Richmond, VA 23235
MLS# 2522685Listed by: BHHS PENFED REALTY - New
 $2,895,000Active4 beds 5 baths4,230 sq. ft.
$2,895,000Active4 beds 5 baths4,230 sq. ft.4803 Pocahontas Avenue, Richmond, VA 23226
MLS# 2522693Listed by: LONG & FOSTER REALTORS - New
 $489,995Active3 beds 3 baths1,950 sq. ft.
$489,995Active3 beds 3 baths1,950 sq. ft.11207 Warren View Road, Richmond, VA 23233
MLS# 2522714Listed by: INTEGRITY CHOICE REALTY - New
 $684,950Active3 beds 2 baths1,636 sq. ft.
$684,950Active3 beds 2 baths1,636 sq. ft.4416 Hanover, Richmond, VA 23221
MLS# 2522774Listed by: SHAHEEN RUTH MARTIN & FONVILLE - New
 $364,900Active4 beds 2 baths2,118 sq. ft.
$364,900Active4 beds 2 baths2,118 sq. ft.3406 Hazelhurst Avenue, Richmond, VA 23222
MLS# 2522831Listed by: SAMSON PROPERTIES - New
 $295,000Active3 beds 2 baths1,344 sq. ft.
$295,000Active3 beds 2 baths1,344 sq. ft.4428 Kings Bishop Road, Richmond, VA 23231
MLS# 2522845Listed by: ICON REALTY GROUP - New
 $1,200,000Active5 beds 3 baths3,242 sq. ft.
$1,200,000Active5 beds 3 baths3,242 sq. ft.4701 Patterson Ave, RICHMOND, VA 23226
MLS# VARC2000730Listed by: KEETON & CO. REAL ESTATE - Open Sat, 3 to 5pmNew
 $299,900Active3 beds 3 baths1,344 sq. ft.
$299,900Active3 beds 3 baths1,344 sq. ft.2915 Decatur Street, Richmond, VA 23224
MLS# 2521821Listed by: EXP REALTY LLC
